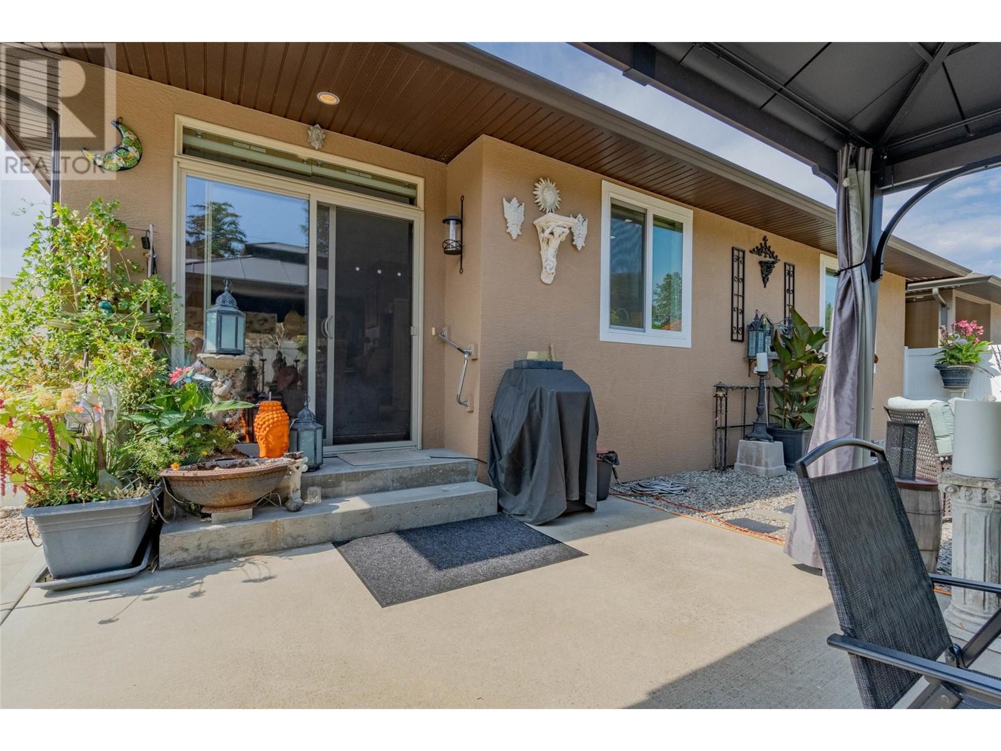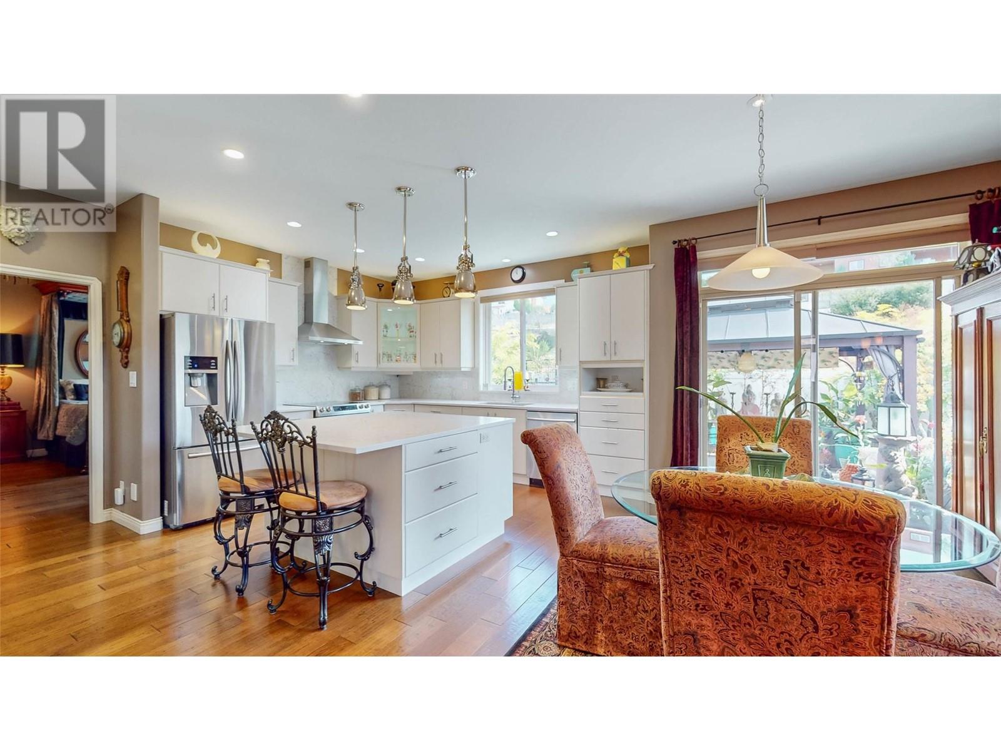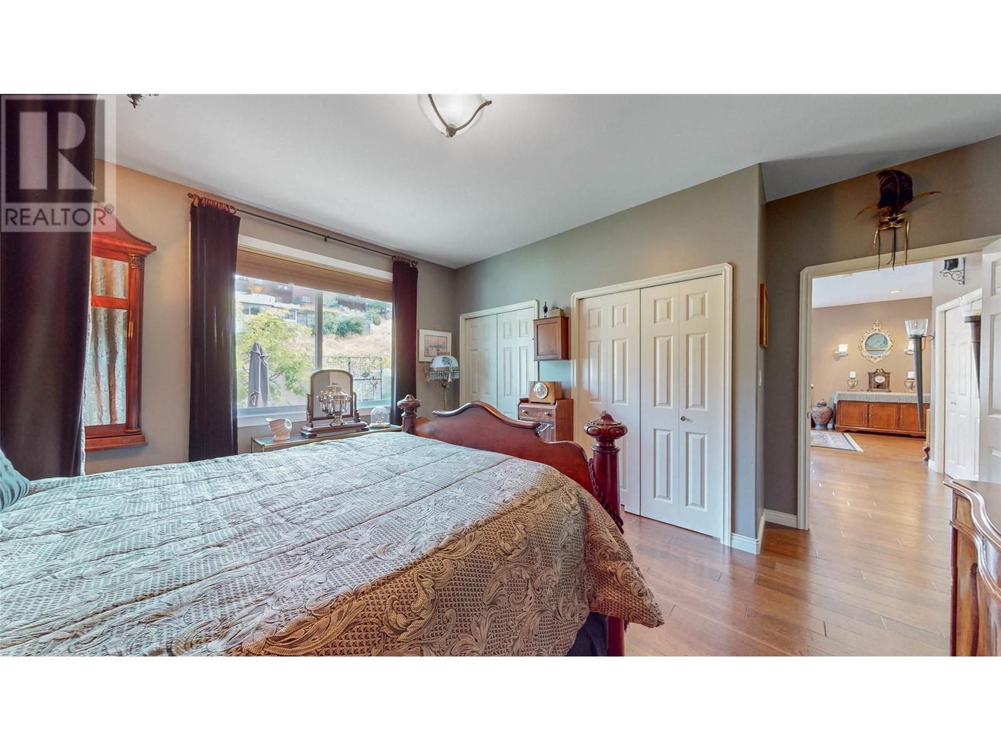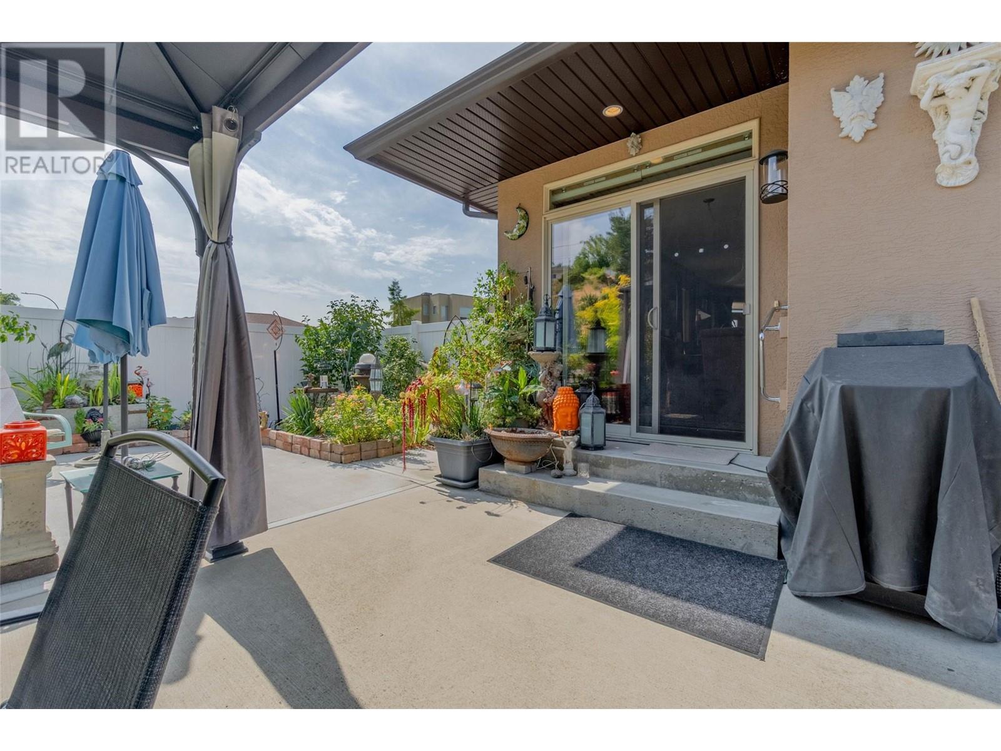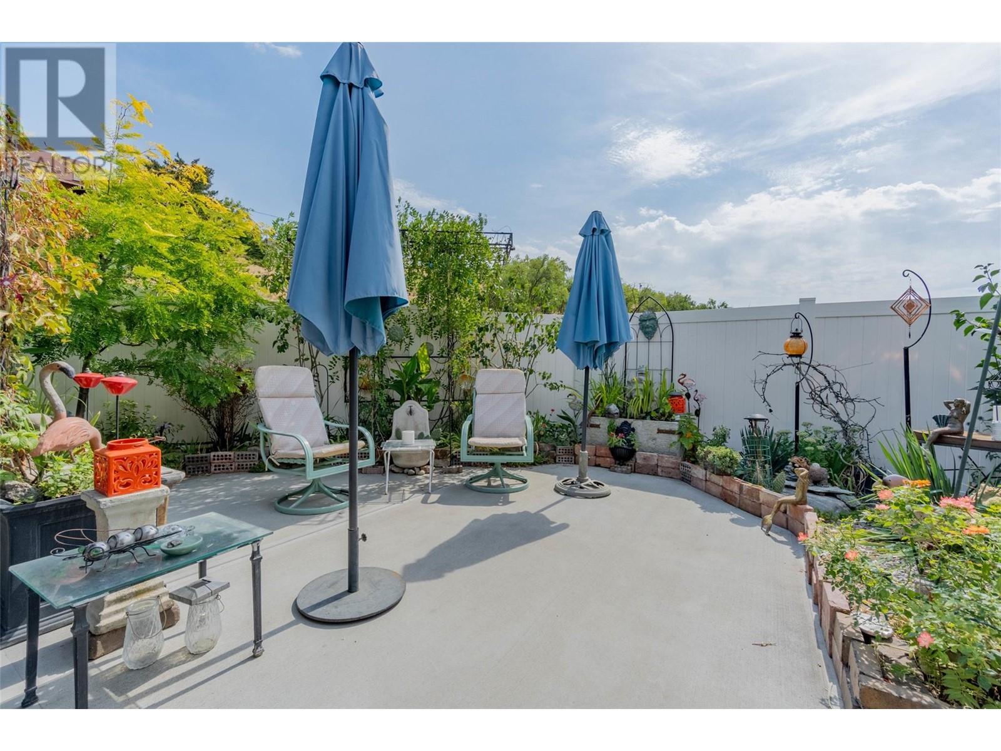- Price $649,000
- Age 2009
- Land Size 0.1 Acres
- Stories 1
- Size 1232 sqft
- Bedrooms 2
- Bathrooms 2
- Attached Garage 1 Spaces
- Exterior Stucco
- Cooling Central Air Conditioning, Heat Pump
- Appliances Refrigerator, Dishwasher, Dryer, Range - Electric, Washer, Water softener
- Water Municipal water
- Sewer Municipal sewage system
- View Mountain view
- Fencing Other
- Landscape Features Landscaped, Level

1232 sqft Single Family House
6609 OXBOW Crescent, Oliver
Welcome to Willowglen, a desirable, quiet neighbourhood in the Tucelnuit area of Oliver with access to the hike & bike path along the Okanagan River. This stunning rancher located on a corner lot offers a stylish, well-maintained home with a private back yard that is a gardener’s dream. Step inside and discover a bright, open layout with 9-ft ceilings & engineered hardwood floors. The gorgeous kitchen has been updated with quartz countertops & backsplash, expanded kitchen island with extra cupboards, stainless steel appliances, lighting & new kitchen window. The dining room gives access to your private outdoor oasis offering peace & tranquility. Large, fully fenced backyard, lovely gazebo, several seating areas, garden beds and a beautiful assortment of plants & flowers that truly create a private sanctuary. Not to be missed is the impressive primary suite with a gorgeous ensuite featuring marble countertop & a glass-enclosed tiled walk-in shower with a rain shower head. The second bedroom has its own access to the spacious 4-piece main bathroom. Beautiful blinds throughout, sun shades on the south & west windows, some new windows. Single attached garage with extra shelving. Other perks include a water softener, central vacuum, new hot water tank & crawl space for extra storage. Tasteful, low-maintenance xeriscape landscaping enhances the front yard of this wonderful property. Book your private showing and come see what your new home has to offer! (id:6770)
Contact Us to get more detailed information about this property or setup a viewing.
Main level
- Laundry room10'4'' x 7'1''
- 4pc Bathroom13'2'' x 6'11''
- Bedroom14'3'' x 10'10''
- 3pc Ensuite bath10'4'' x 7'0''
- Primary Bedroom14'9'' x 14'8''
- Kitchen15'10'' x 12'6''
- Dining room16'5'' x 8'7''
- Living room16'11'' x 13'9''








