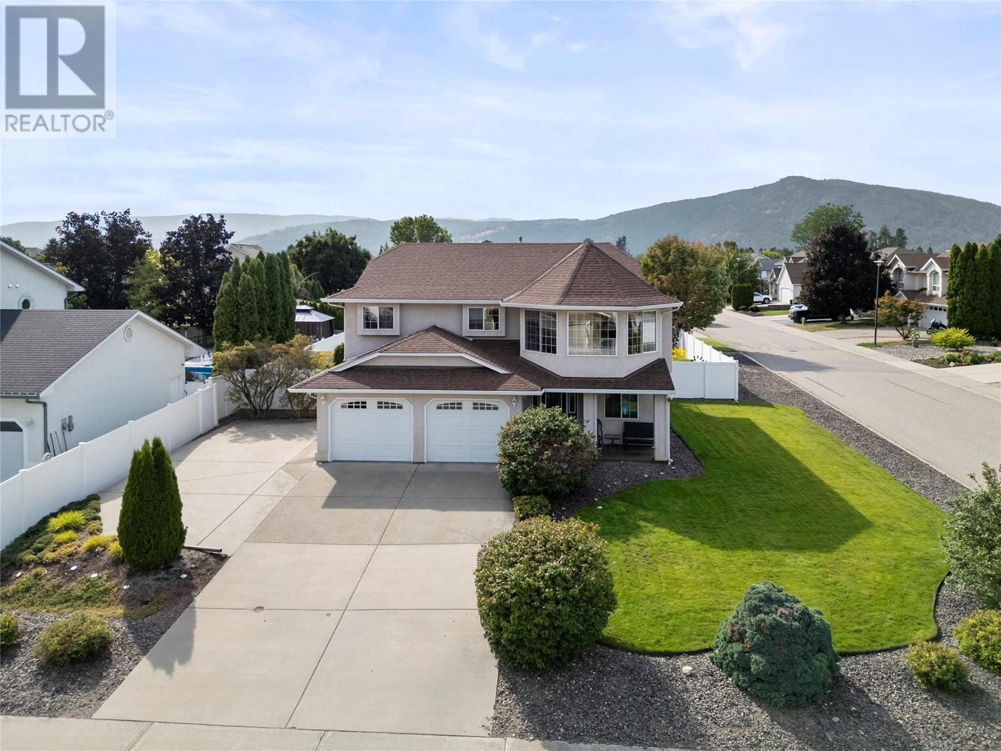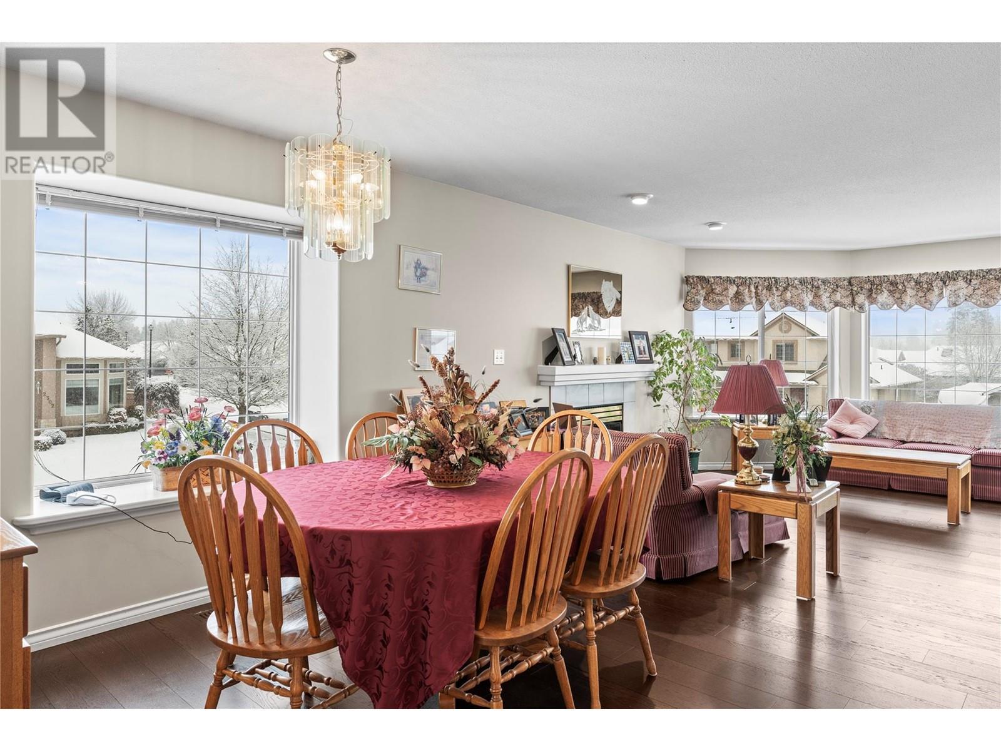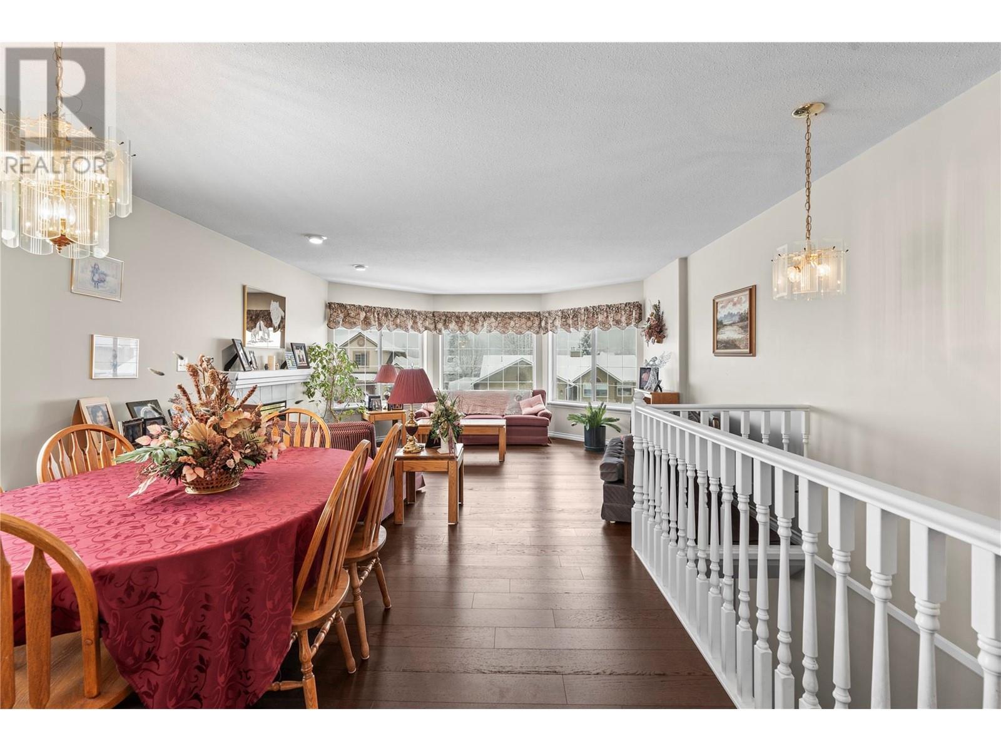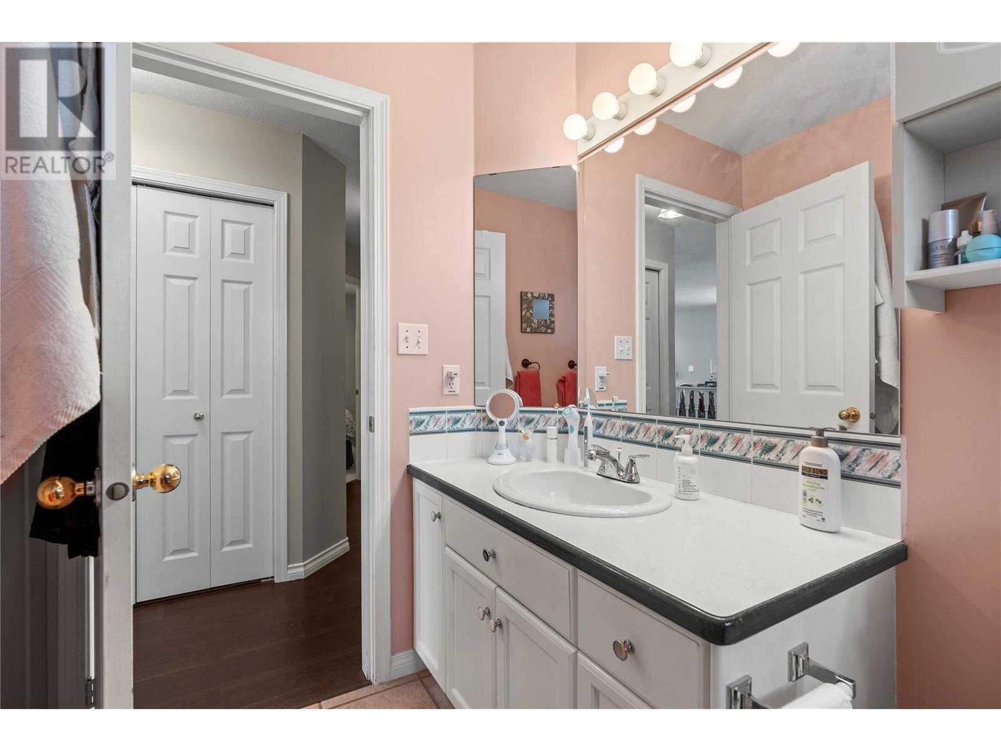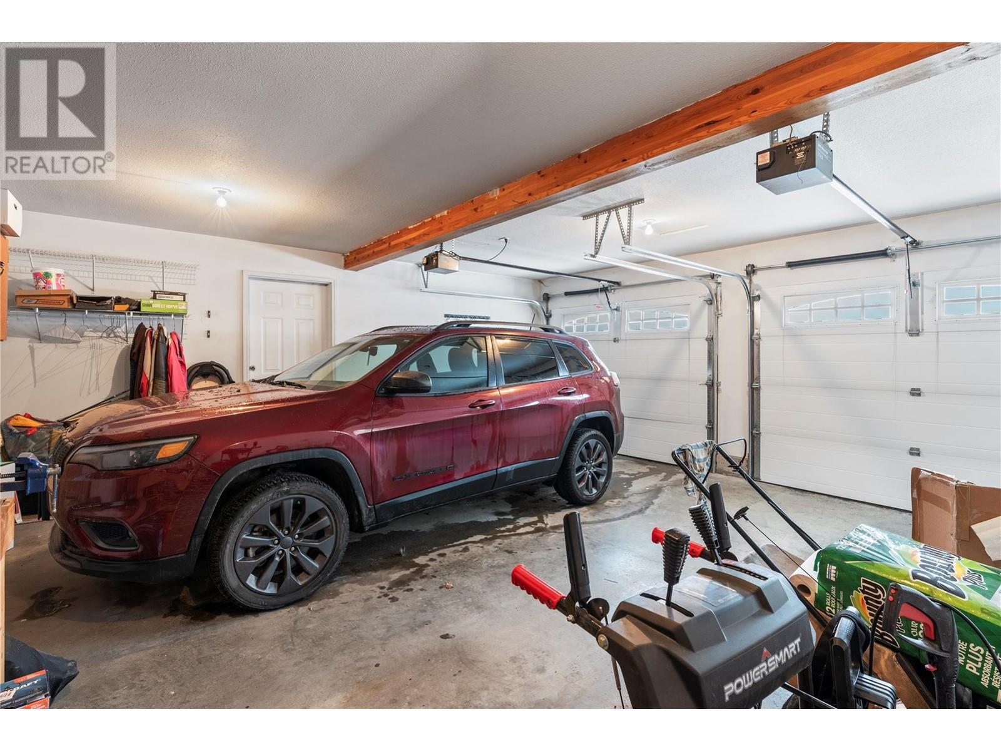- Price $850,000
- Age 1994
- Land Size 0.2 Acres
- Stories 2
- Size 2102 sqft
- Bedrooms 4
- Bathrooms 3
- Attached Garage 2 Spaces
- Exterior Stucco
- Cooling Central Air Conditioning
- Appliances Refrigerator, Dishwasher, Dryer, Range - Electric, Microwave, Washer
- Water Municipal water
- Sewer Municipal sewage system
- Flooring Carpeted, Hardwood, Tile
- View Valley view
- Fencing Fence
- Landscape Features Level

2102 sqft Single Family House
2047 Norman Street Lot# 14, Armstrong
Discover the perfect blend of comfort and convenience at 2047 Norman Street inArmstrong, BC. This lovely 4-bedroom, 3-bathroom basement level entry home sits on a spacious corner lot, providing you with a large in-ground pool, ample RV parking, and flourishing garden spaces. Inside, the upper level shines with newer engineered hardwood floors through the halls, dining, and living room. The well-appointed kitchen and nook feature one of two access points to the expansive decks, leading down to the refreshing pool. The layout includes three bedrooms and two bathrooms on this floor, including a primary bedroom with a walk-in closet, 3-piece ensuite, and private deck access. The basement offers versatile living with two separate den areas, a large family room, a fourth bedroom, full bathroom, and multiple exits to the backyard oasis. Potential abounds with the opportunity to add a suite or wet bar for the ultimate entertainment space. Situated in a sought-after subdivision, this home is minutes from all Armstrong amenities, recreation, and schools. Located near the park with a new playground, walking trails, and a Tim Hortons, 2047 Norman Street provides an exceptional lifestyle in a highly sought-after area. (id:6770)
Contact Us to get more detailed information about this property or setup a viewing.
Basement
- Laundry room12'0'' x 4'10''
- 3pc Bathroom9'4'' x 4'10''
- Bedroom7'8'' x 11'10''
- Office7'8'' x 7'10''
- Family room26'10'' x 12'10''
- Mud room9'4'' x 9'10''
Main level
- 3pc Bathroom5'0'' x 9'4''
- Bedroom9'2'' x 11'8''
- Bedroom11'10'' x 11'6''
- 3pc Ensuite bath5'6'' x 7'10''
- Primary Bedroom14'0'' x 11'10''
- Other7'4'' x 9'6''
- Kitchen9'10'' x 11'2''
- Dining room11'4'' x 9'6''
- Living room15'2'' x 17'0''




