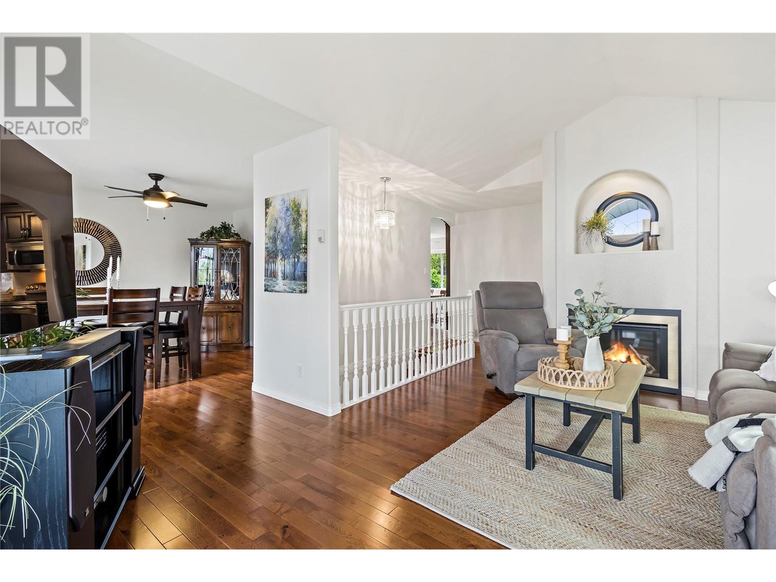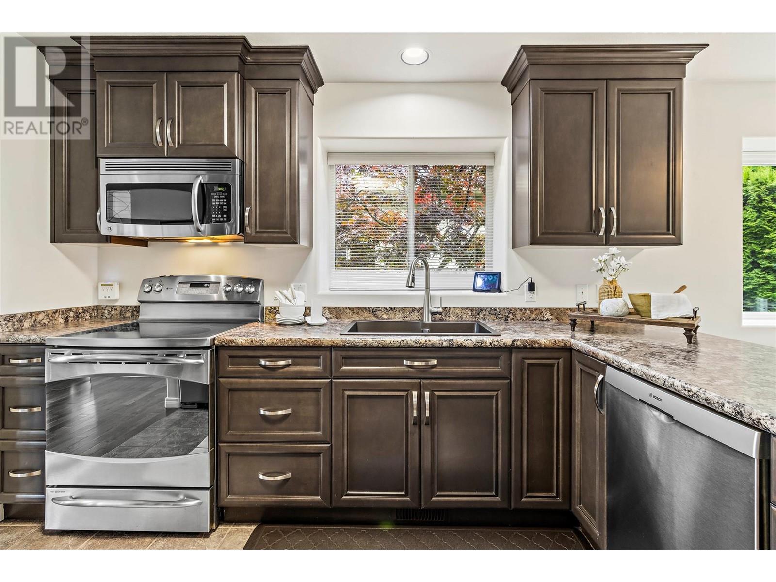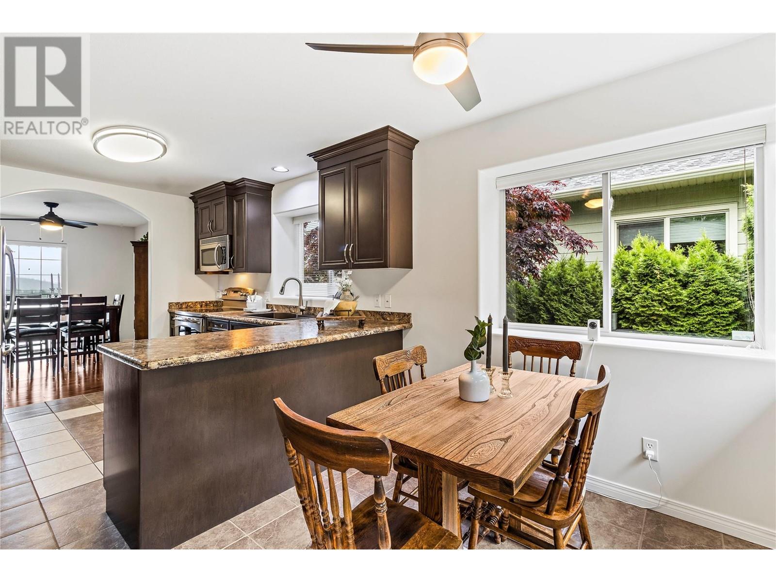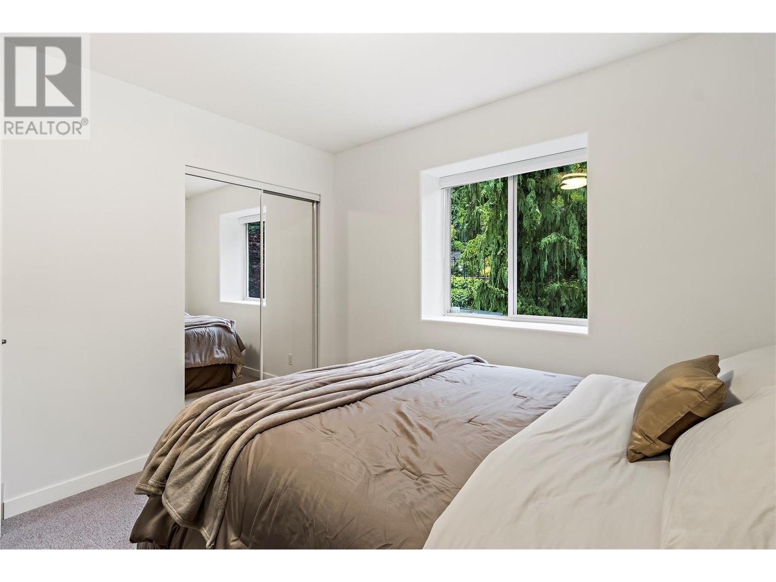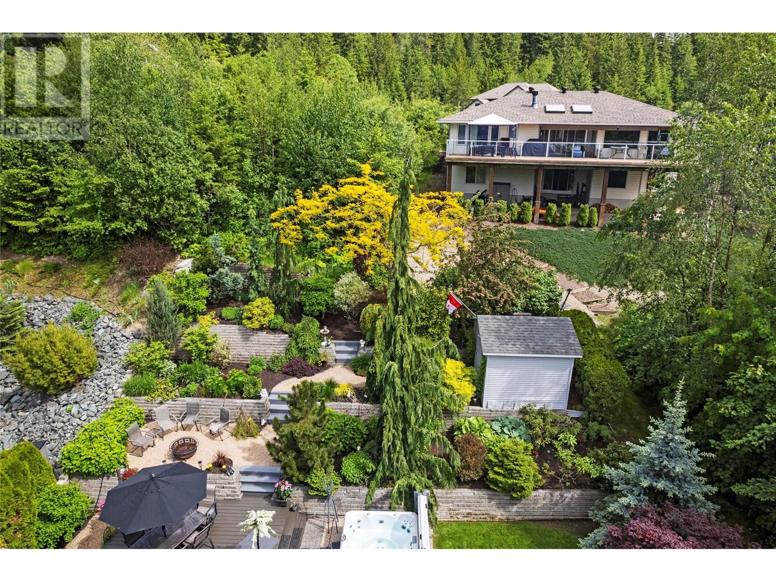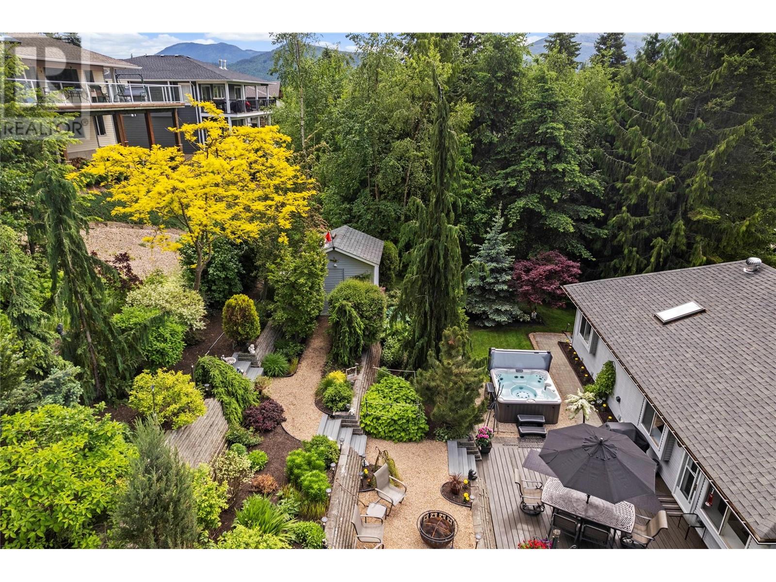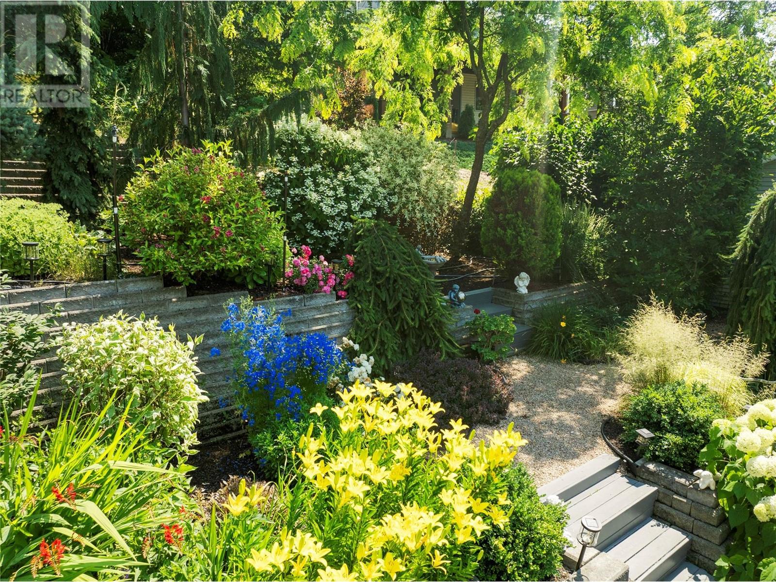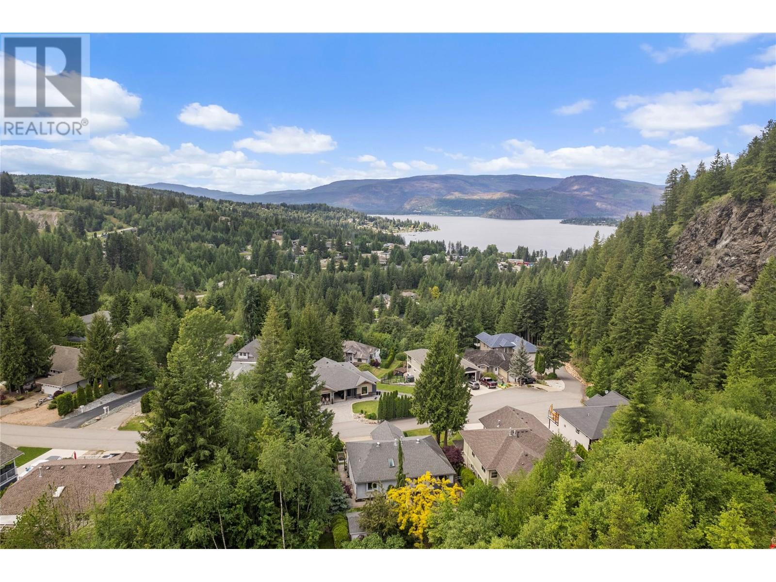- Price $744,500
- Age 1997
- Land Size 0.2 Acres
- Stories 2
- Size 2139 sqft
- Bedrooms 3
- Bathrooms 3
- Attached Garage 2 Spaces
- Exterior Vinyl siding
- Cooling Central Air Conditioning
- Appliances Refrigerator, Dishwasher, Range - Electric, Microwave
- Water Community Water User's Utility
- Sewer Municipal sewage system
- Flooring Carpeted, Hardwood, Tile, Vinyl
- View Lake view, Mountain view
- Landscape Features Landscaped, Underground sprinkler
- Strata Fees $115.00

2139 sqft Single Family House
2592 Alpen Paradies Road Unit# 6, Blind Bay
6-2592 Alpen Paradies is just the spot to call home, especially if you appreciate living with a private garden oasis with a hot tub/firepit deck area in the back, while having a front deck with a beautiful Shuswap Lake and Copper Island view to catch the sunset over a glass of wine from one of the local wineries. This home is meticulously maintained, with not a stone unturned to give you immediate move-in-ready comfort. Hardwood floors, a gas fireplace, 3 bedrooms, 3 baths, a rec room, a large laundry room, workshop and a double car garage on a quiet .15-acre manicured property. This bare land strata, close to the end of the lane cul-de-sac, comes complete with, sewer, snow removal, RV/boat parking at an affordable monthly fee. No Poly B plumbing to worry about, all recently removed. So, start living your best life only a couple of minutes from groceries, marinas, fishing, golf, restaurants, and many hiking trails. Check out the property map, 3D tour, and video. Measurements taken by Matterport. Furniture, patio furniture and garden equipment negotiable. (id:6770)
Contact Us to get more detailed information about this property or setup a viewing.
Lower level
- Other21'9'' x 23'8''
- Workshop9'4'' x 8'5''
- 3pc Bathroom10'3'' x 5'11''
- Utility room5'10'' x 5'0''
- Laundry room9'0'' x 11'4''
- Exercise room9'4'' x 14'8''
- Utility room9'3'' x 5'8''
- Family room9'3'' x 24'8''
Main level
- Bedroom9'4'' x 10'0''
- 4pc Bathroom5'4'' x 10'0''
- Bedroom10'9'' x 10'0''
- 3pc Ensuite bath6'5'' x 6'2''
- Primary Bedroom12'10'' x 11'11''
- Living room15'2'' x 17'10''
- Dining room10'1'' x 11'8''
- Kitchen10'1'' x 18'8''










