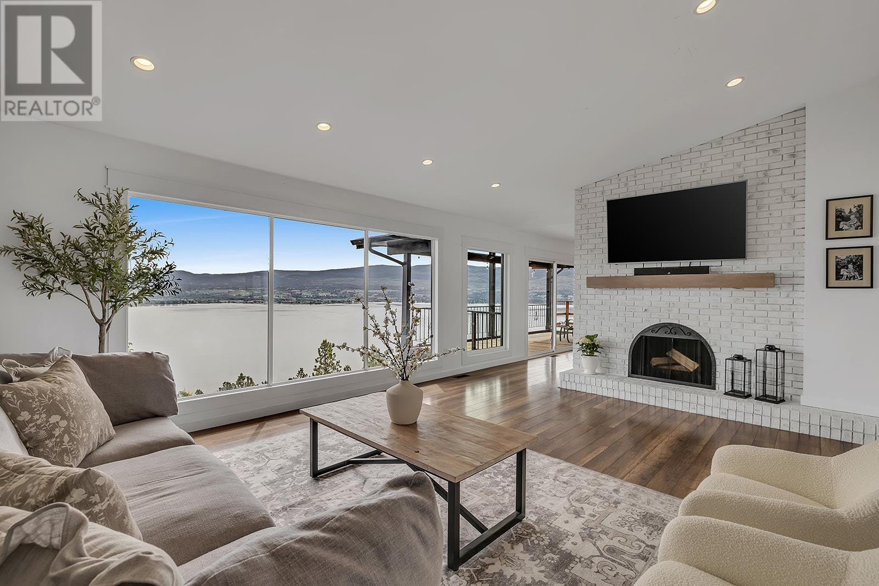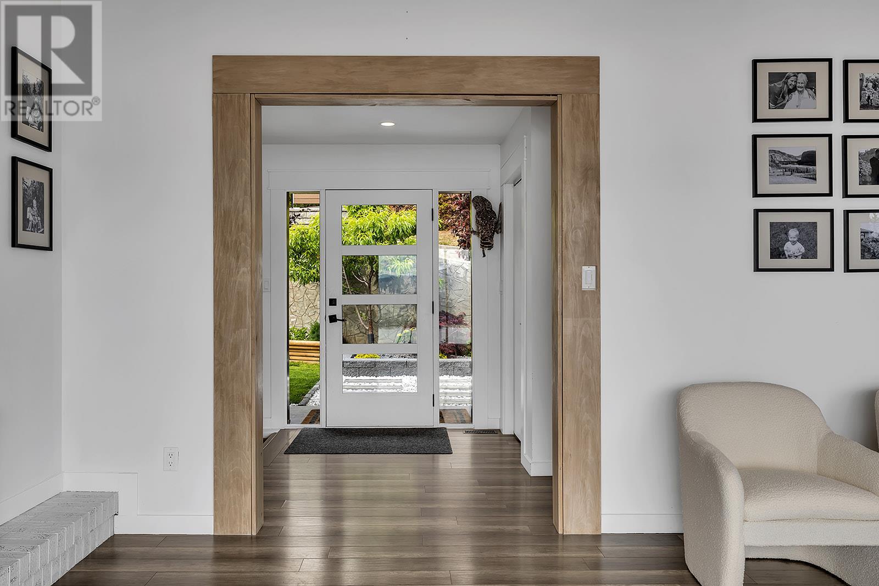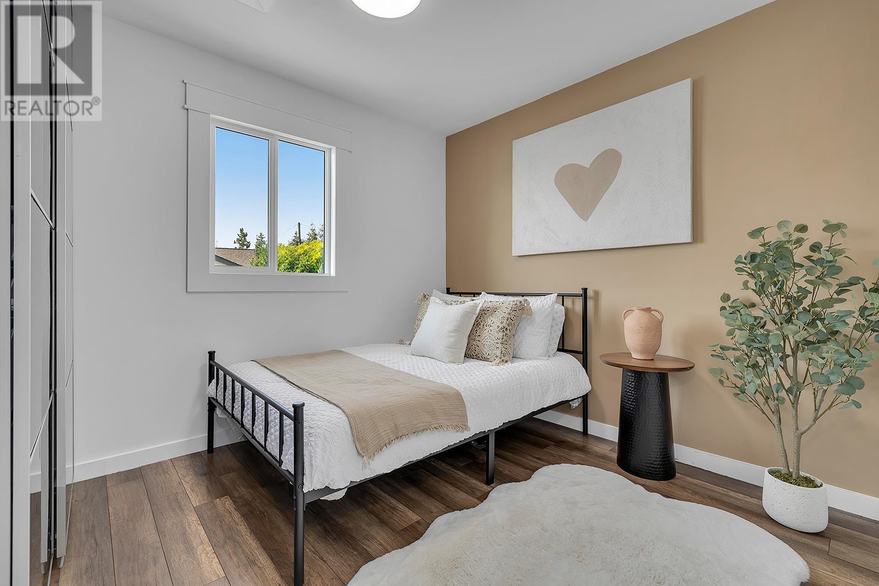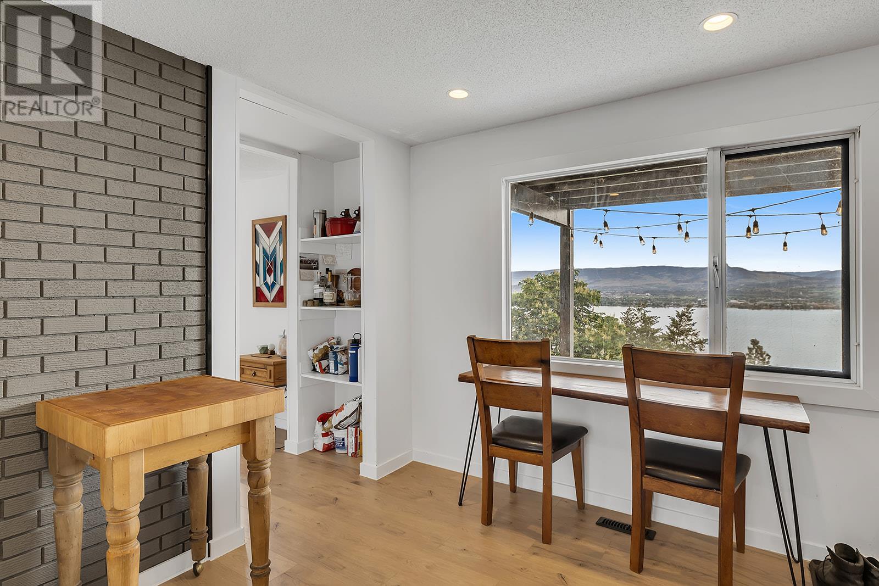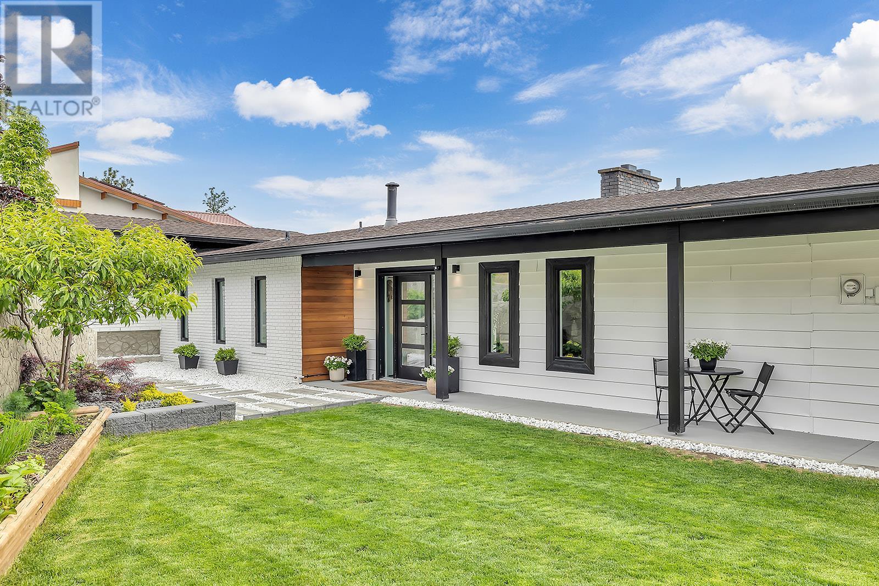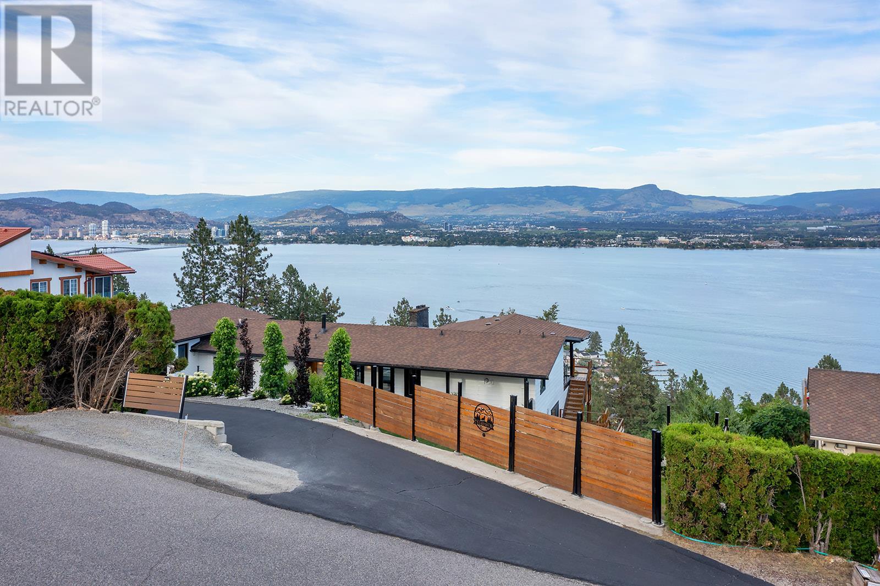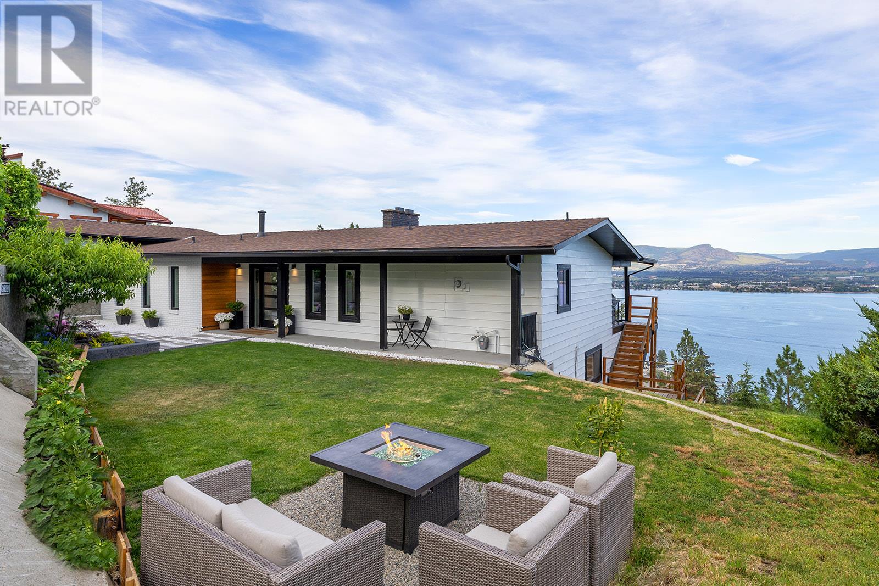- Price $1,399,999
- Age 1975
- Land Size 0.5 Acres
- Stories 2
- Size 2756 sqft
- Bedrooms 4
- Bathrooms 3
- Attached Garage 2 Spaces
- Exterior Aluminum, Brick, Stucco, Vinyl siding
- Cooling Central Air Conditioning
- Appliances Refrigerator, Dishwasher, Dryer, Range - Gas, Oven, Hood Fan, Washer, Water purifier
- Water Municipal water
- Sewer Municipal sewage system
- Flooring Carpeted, Ceramic Tile, Laminate
- View Unknown, City view, Lake view, Mountain view, Valley view, View (panoramic)
- Landscape Features Landscaped, Underground sprinkler
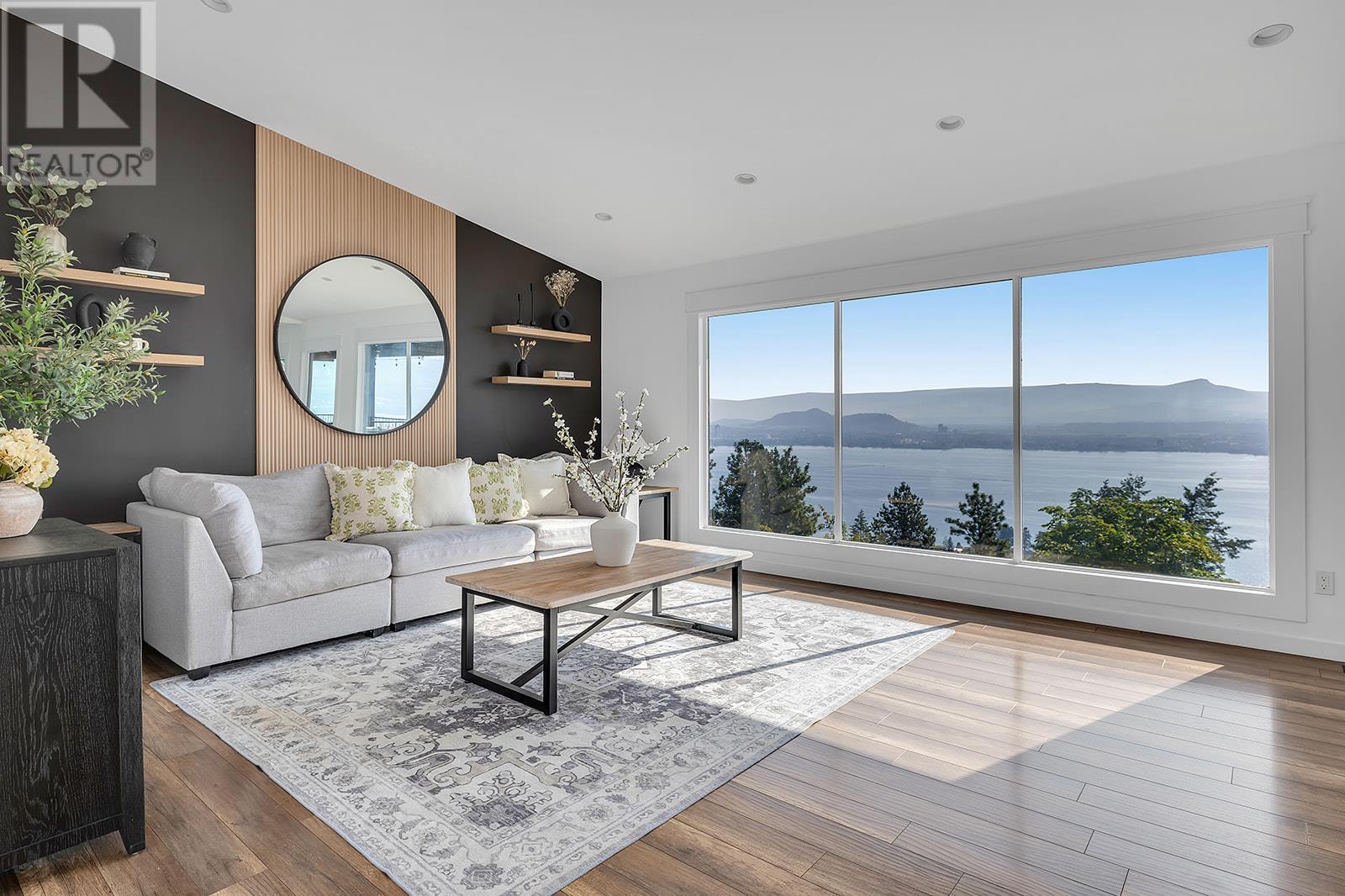
2756 sqft Single Family House
2751 Lakeview Road, West Kelowna
Unbeatable LOCATION & LAKE VIEWS! With views capturing downtown Kelowna, the bridge & Okanagan's stunning shoreline, this 4 bdrm rancher walk-out is in one of West Kelowna most desired neighbourhood. Nestled on a RARE 0.47 acre lot with a fully-landscaped POOL-SIZED front yard. Step inside to find a tastefully updated home with a bonus 1bdrm suite. Vaulted ceilings welcome you into the spacious living area while oversize windows showcase your picturesque views. The kitchen is a masterpiece with bright white cabinetry, white quartz countertops, 5 person island, lined with a pass-through window & patio-sliding doors leading you to a covered deck to enjoy summer night BBQ’s. Main floor boasts 2 bedrooms+2 bathrooms. The primary bedroom is a thoughtfully designed oasis w/ patio sliding doorsfor future deck extension & a show-stopping ensuite featuring a dual vanity & massive 6’ shower. The lower level main living space includes a 3rd bright bdrm, built-in wine wall, laundry & interior suite access! The suite has bright spacious rooms, new floors & its own electrical panel & furnace. Enjoy outdoor spaces with the lower level featuring low-maintenance synthetic turf & front yard offers green grass, thriving garden, lined with trees & tall cedar fence for privacy. Even fenced in area for dogs! Double car garage, driveway & designated suite parking + concrete pad for toys/boat parking. Minutes to trails & beaches, wineries, breweries, groceries & more, only 7MIN to DOWNTOWN! (id:6770)
Contact Us to get more detailed information about this property or setup a viewing.
Additional Accommodation
- Living room11'10'' x 19'1''
- Kitchen12'8'' x 10'3''
- Full bathroom10'9'' x 7'10''
- Bedroom14'6'' x 11'1''
Basement
- Bedroom8'6'' x 12'
Main level
- Foyer8' x 8'10''
- Dining room12'11'' x 9'5''
- Bedroom10' x 9'2''
- 4pc Bathroom5'11'' x 7'8''
- 4pc Ensuite bath8'7'' x 8'6''
- Primary Bedroom16'2'' x 11'2''
- Living room14'10'' x 22'5''
- Kitchen12'11'' x 13'7''




















