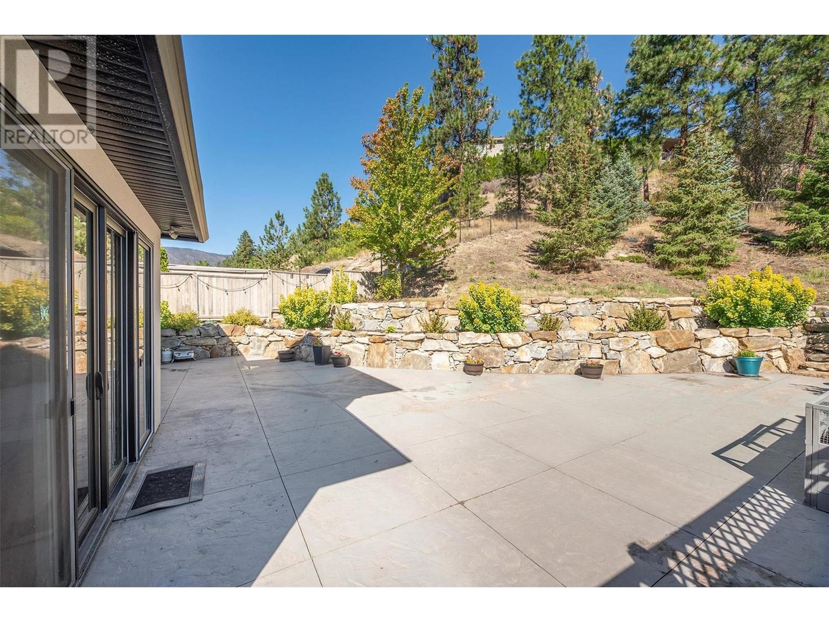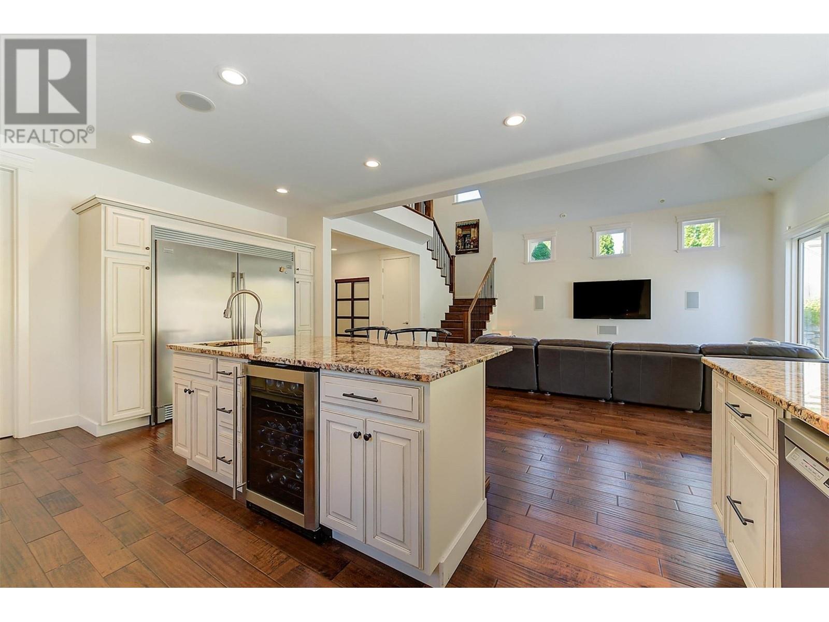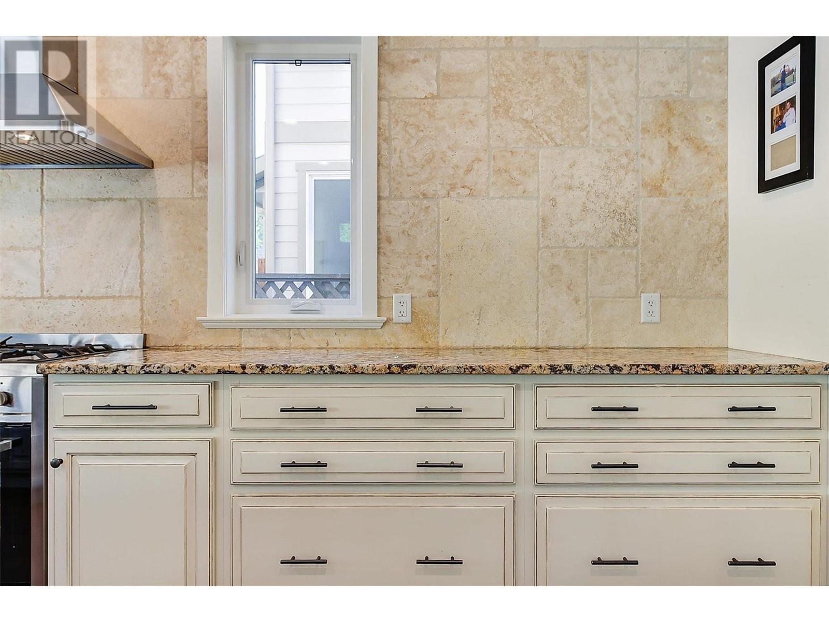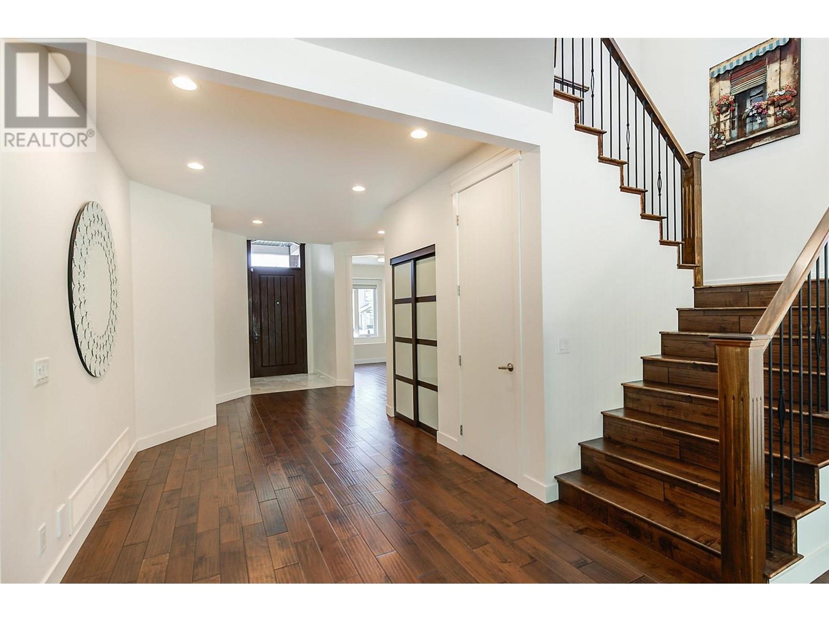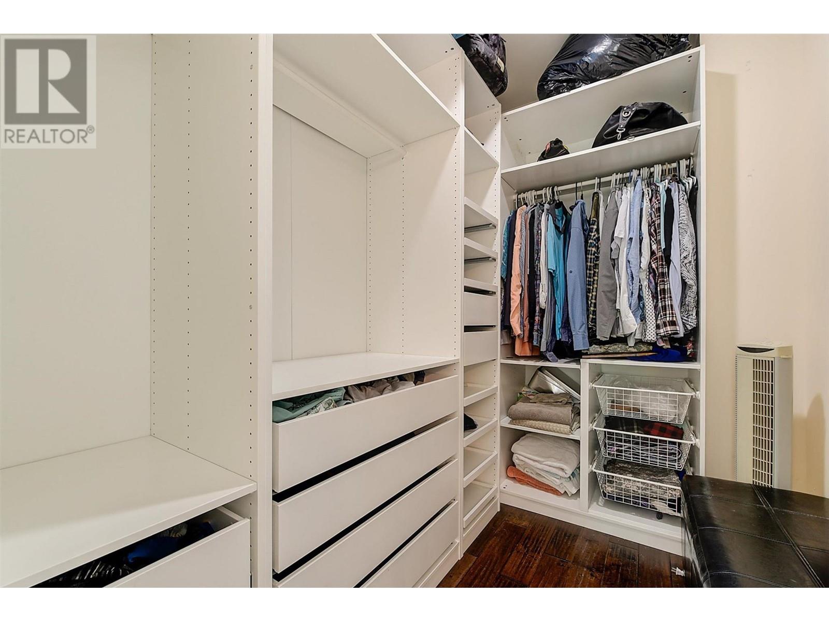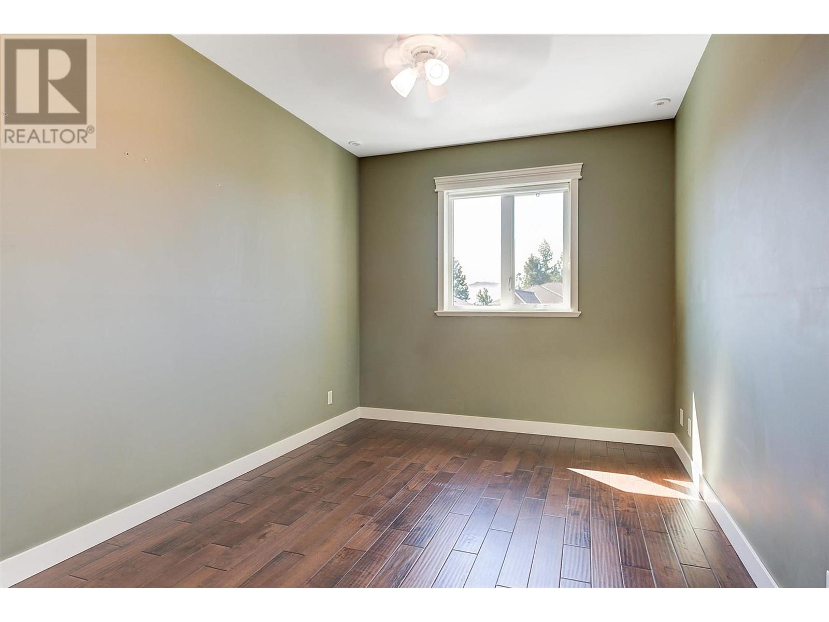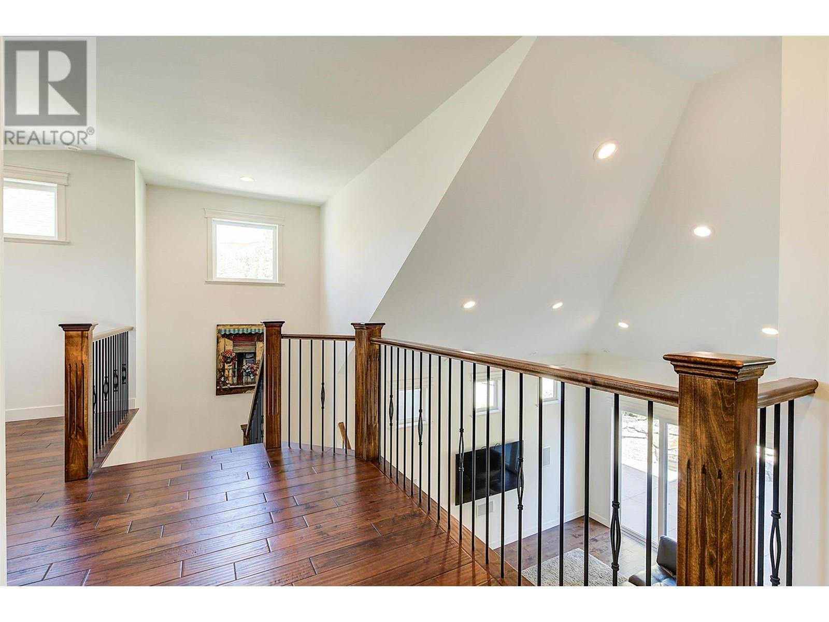- Price $1,150,000
- Age 2015
- Land Size 0.2 Acres
- Stories 2
- Size 2749 sqft
- Bedrooms 4
- Bathrooms 3
- See Remarks Spaces
- Attached Garage 2 Spaces
- Exterior Stucco
- Cooling Central Air Conditioning
- Water Irrigation District
- Sewer Municipal sewage system

2749 sqft Single Family House
2032 Sunview Drive, West Kelowna
Looking for something unique with loads of style...and want to be close to the city? Look no further! Built by an owner builder, this home shows immense care to the detail of design and finishing. It begins with a grand foyer that is lit with a fabulous chandelier and has an office/bedroom adjacent. This opens to a great room with both the family and dining rooms having 7' double sliding glass doors to the private patio. The dining room can host almost any sized table and the patio adjacent is wired for a hot tub and plumbed for a gas barbecue. The main floor living room has soaring vaulted ceilings that are open to an upstairs family room connecting these living spaces. The modern kitchen is massive with an island that is overhung for guests seating. No upper cabinets add to the feeling of spaciousness. A chef's dream with walk-in pantry, granite counters, wine fridge, double door industrial fridge, vegetable sink, 5 burner gas stove with electric oven and all on hand scraped floors. This floor also provides access to the double garage through a mud room with a storage room off of it. Upstairs is equally as spacious with the family room, three bedrooms and a main bath. The master is huge with a walk-in closet and 5 piece ensuite with jetted tub, 2 person shower and his/her sinks on a granite counter. All of the upstairs have 9' ceilings and 8' doors. The windows throughout are tinted for privacy and shade. This home was built with purpose and it shows everywhere you look!! (id:6770)
Contact Us to get more detailed information about this property or setup a viewing.
Main level
- Storage6'1'' x 5'6''
- Mud room7'6'' x 6'8''
- Pantry8'6'' x 5'6''
- Kitchen18'2'' x 15'
- Dining room15' x 10'
- Living room16'6'' x 15'6''
- 4pc Bathroom8'10'' x 6'8''
- Bedroom11'3'' x 9'
- Foyer8'6'' x 8'
Second level
- Primary Bedroom17' x 15'
- Family room16'8'' x 11'5''
- Bedroom12'8'' x 9'
- Bedroom13'11'' x 9'8''
- Full bathroom10'6'' x 6'
- Laundry room7'8'' x 6'
- Other8'10'' x 6'3''
- Full ensuite bathroom11'4'' x 7'5''














