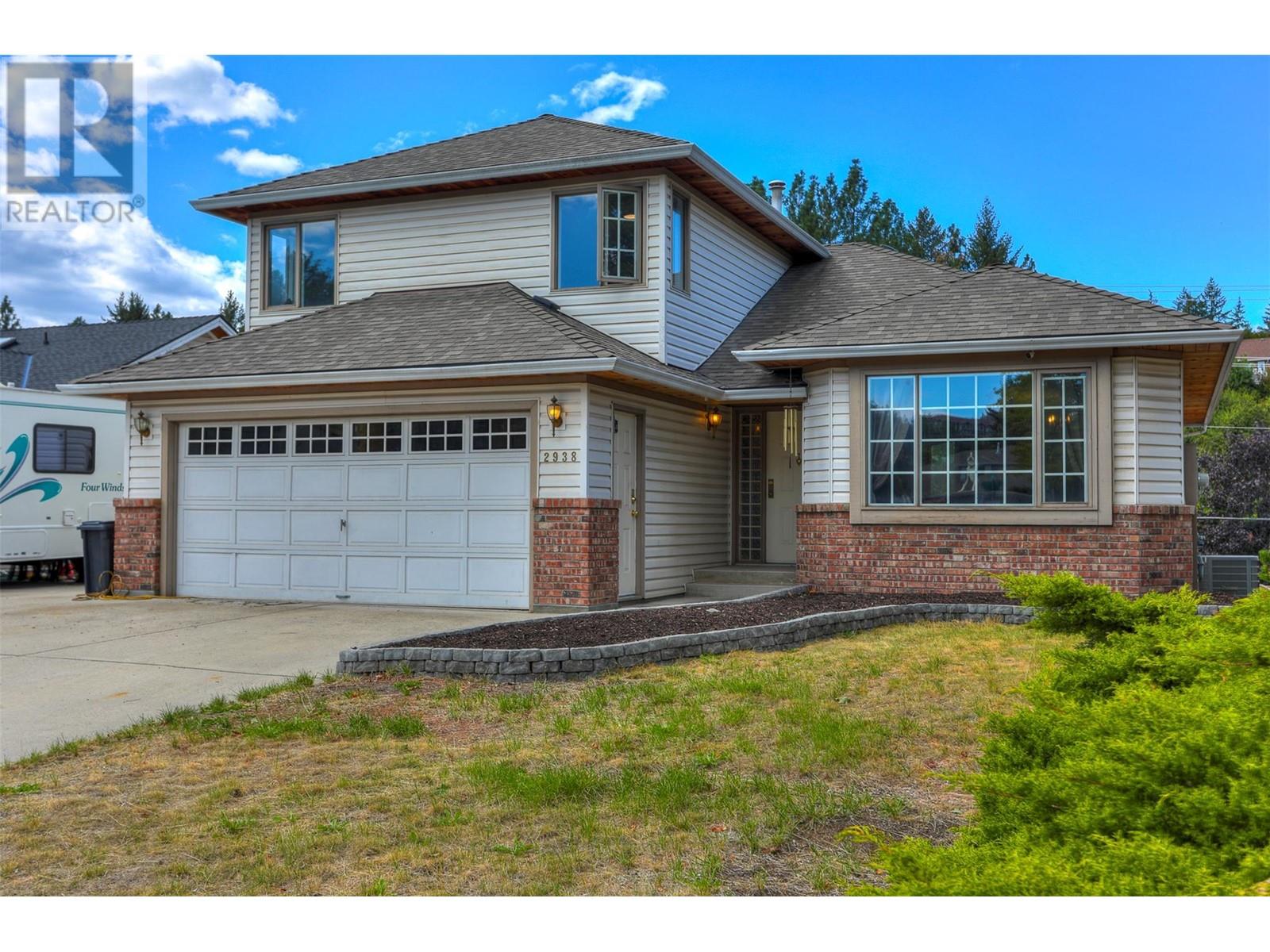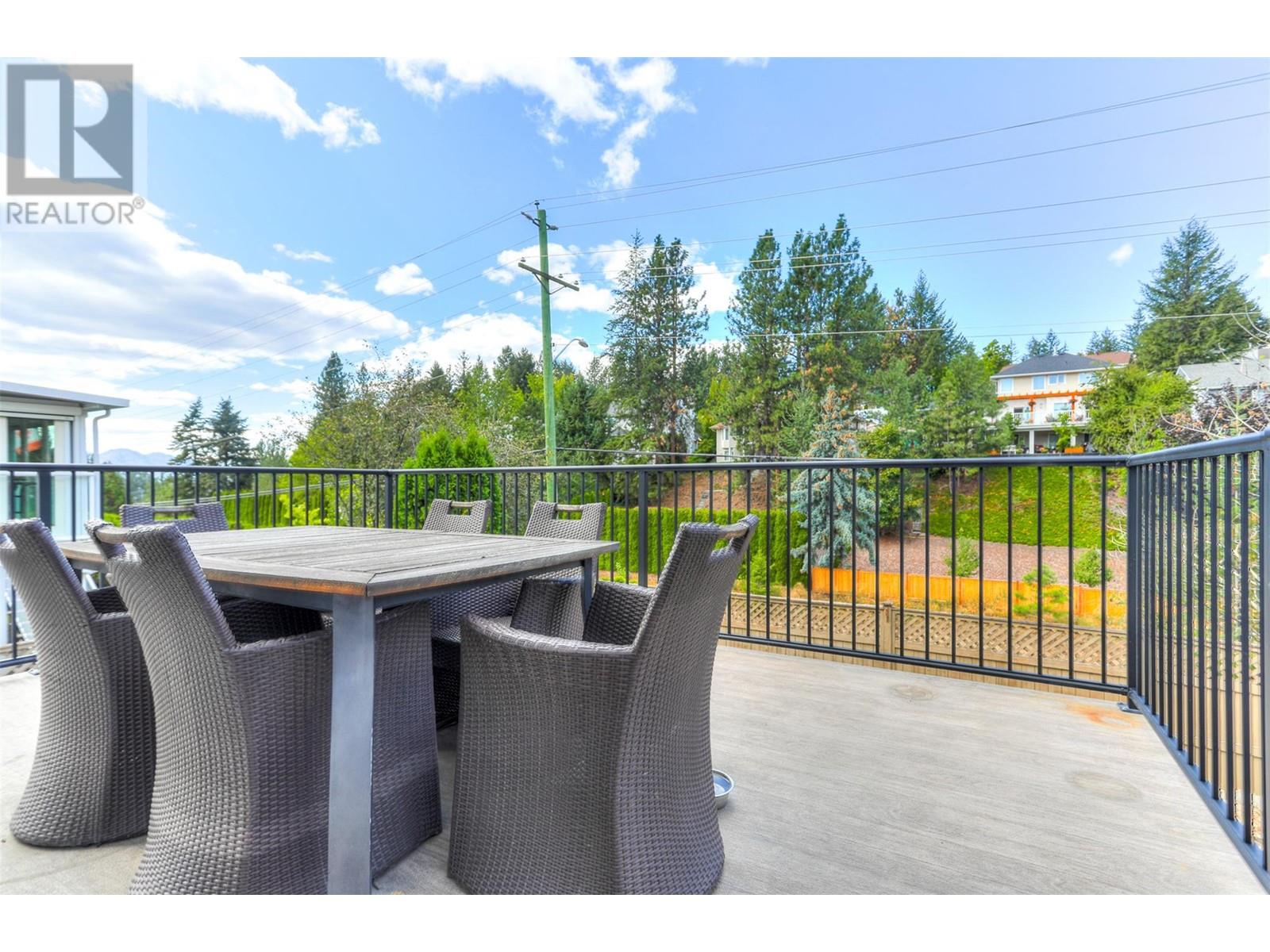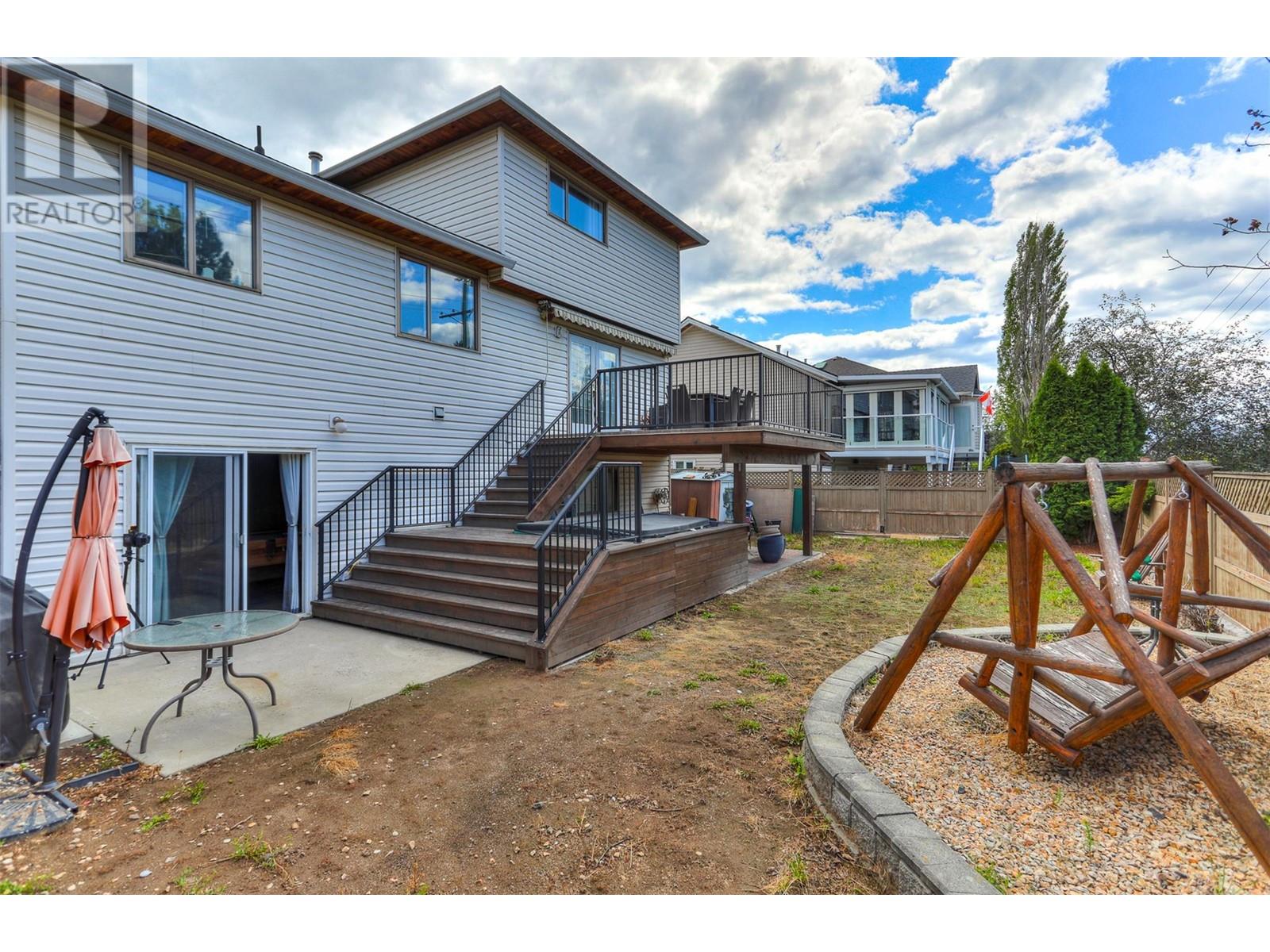- Price $815,000
- Age 1993
- Land Size 0.2 Acres
- Stories 3
- Size 2751 sqft
- Bedrooms 4
- Bathrooms 4
- See Remarks Spaces
- Attached Garage 2 Spaces
- Exterior Brick, Vinyl siding
- Cooling Central Air Conditioning
- Water Municipal water
- Sewer Municipal sewage system
- Flooring Carpeted, Hardwood, Laminate, Vinyl
- View Mountain view
- Fencing Fence
- Landscape Features Landscaped, Level, Underground sprinkler

2751 sqft Single Family House
2938 Shannon Place Lot# 5, West Kelowna
Discover the perfect family home with space for an in-law suite! This 4-bedroom, 3.5-bathroom residence spans 2,751 sq. ft., featuring 3 bedrooms on the main level and a 4th in the walkout basement, complete with a full bathroom, rec room, and storage. The family room boasts a gas fireplace and mantel, while central air, a built-in vacuum, and a reverse osmosis water system add to the convenience. Enjoy the outdoors on the deck with a retractable awning, or relax in the fully fenced, landscaped, and irrigated backyard, which includes a concrete patio, hot tub, and storage shed. The double attached garage comes with a workbench and storage cabinets, and there's additional RV parking. Located in a quiet cul-de-sac, this home is just a block from schools and close to Shannon Lake, Shannon Ridge Golf Course, and nearby parks. Downtown Westbank and Crystal Mountain ski area are minutes away. Recent updates include a new high-efficiency heating system and hot water tank, with the roof being only 10 years old. This home offers comfort, convenience, and a fantastic location. (id:6770)
Contact Us to get more detailed information about this property or setup a viewing.
Basement
- Utility room14'8'' x 7'5''
- Recreation room17'5'' x 21'1''
- Den11'6'' x 13'5''
- Full bathroom9'9'' x 4'11''
- Bedroom13'1'' x 13'3''
Main level
- Partial bathroomMeasurements not available
- Dining nook8'3'' x 9'6''
- Family room19'3'' x 13'4''
- Dining room13'8'' x 7'10''
- Laundry room11'1'' x 7'2''
- Kitchen9'10'' x 9'5''
- Living room13'3'' x 17'7''
Second level
- Bedroom18'10'' x 9'
- Full bathroom6' x 7'5''
- Full ensuite bathroom5'11'' x 7'5''
- Bedroom9'8'' x 14'2''
- Primary Bedroom12'8'' x 14'4''

























































