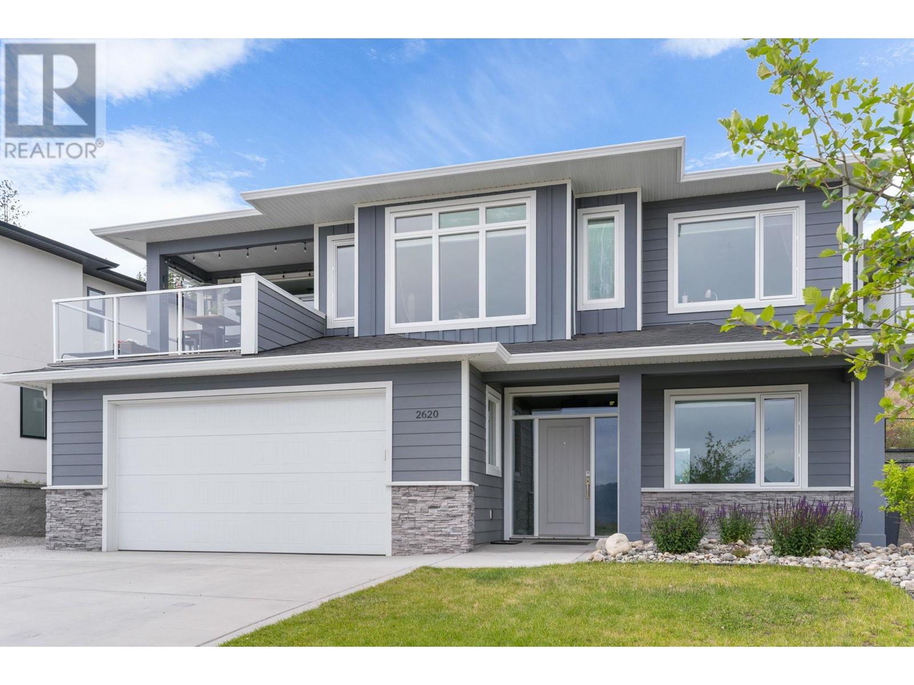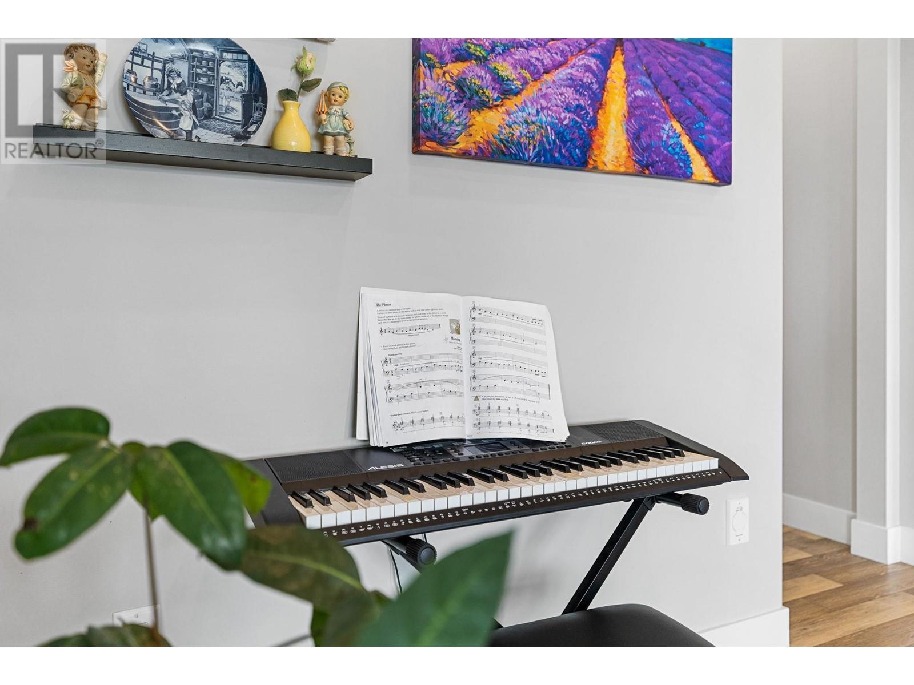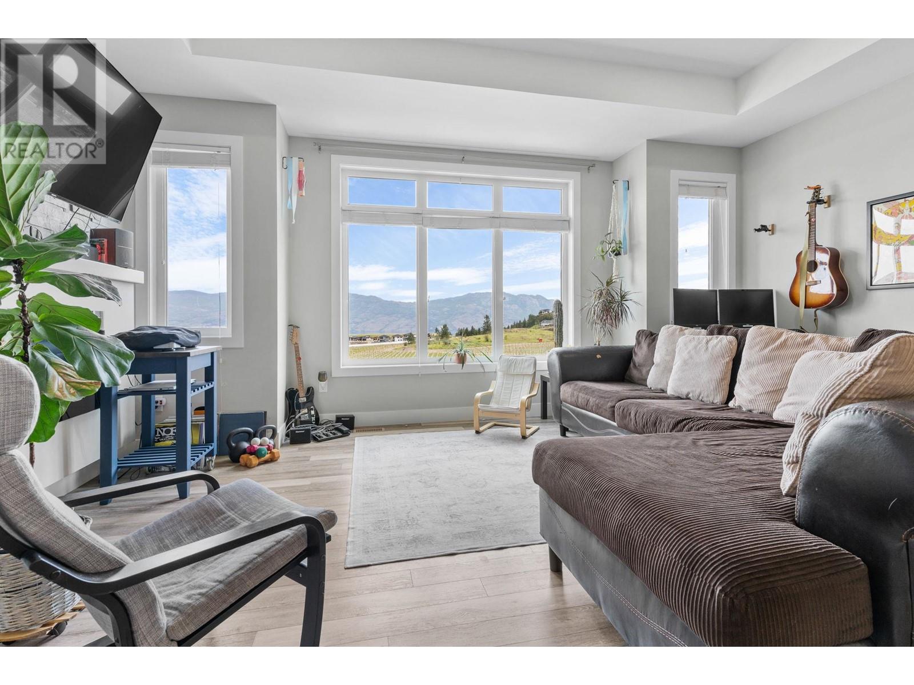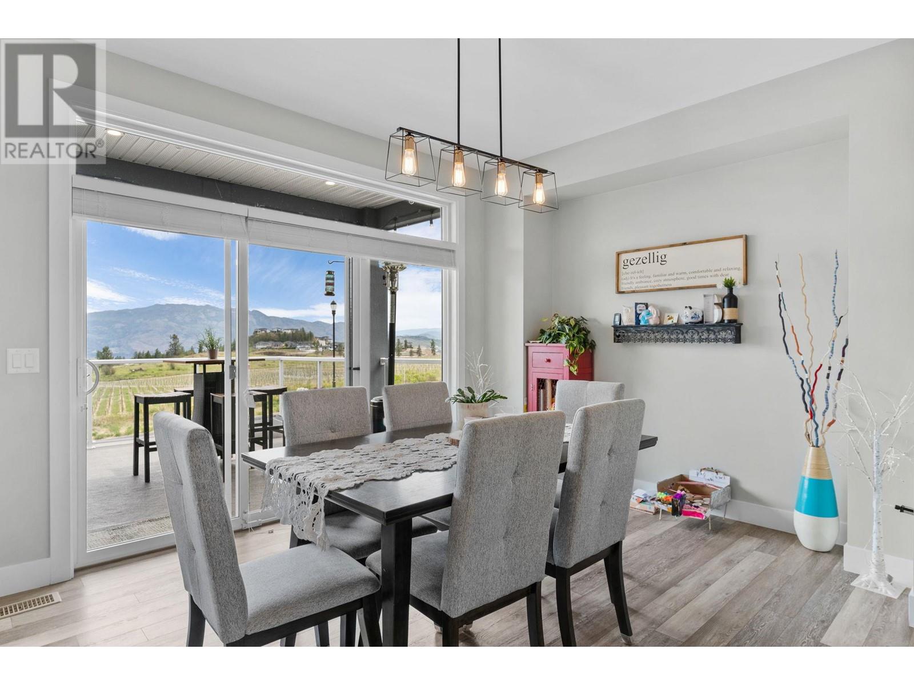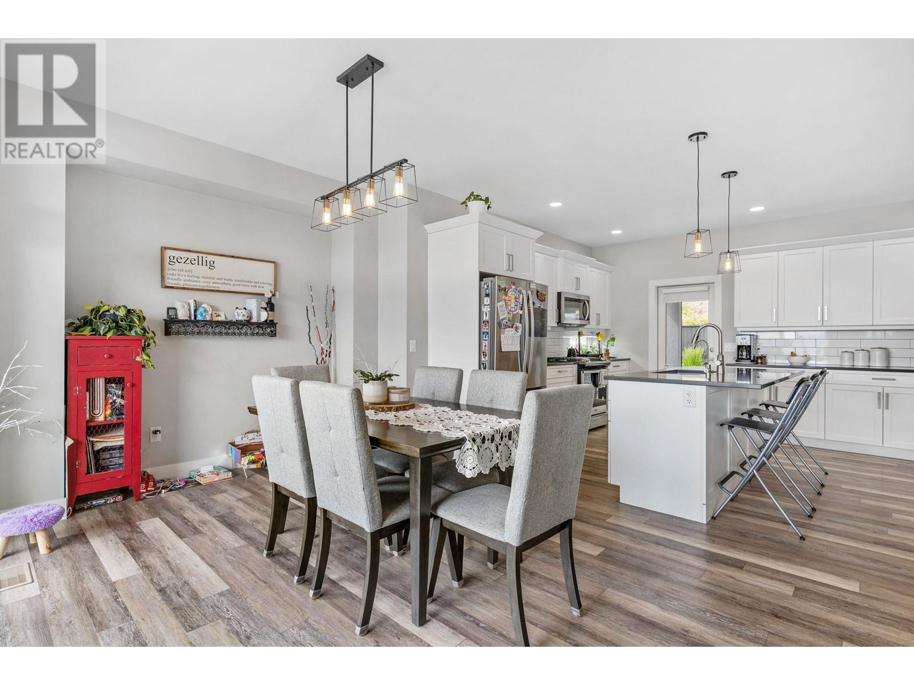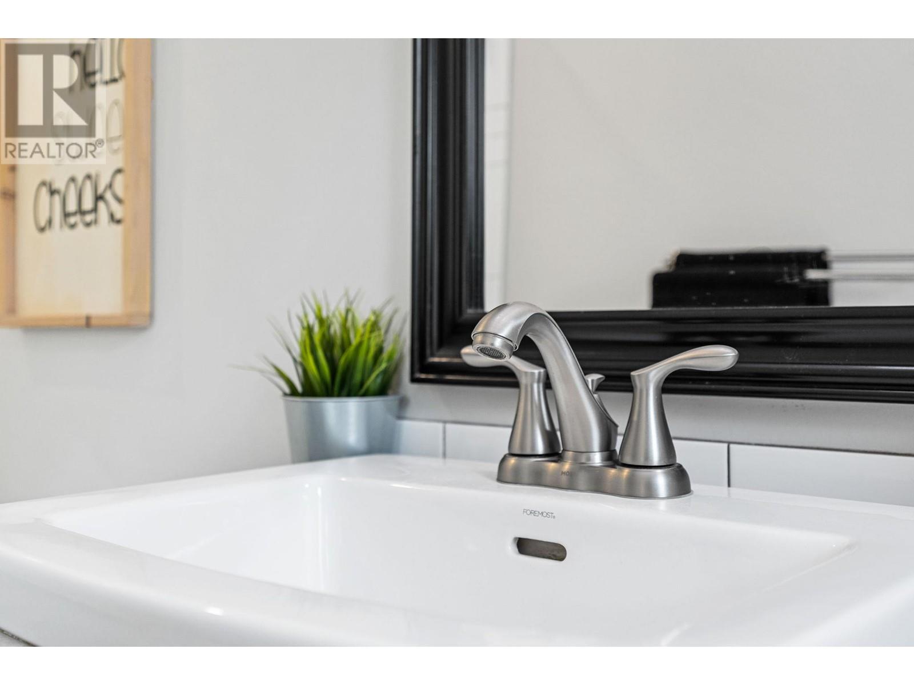- Price $1,160,000
- Age 2018
- Land Size 0.2 Acres
- Stories 2
- Size 2709 sqft
- Bedrooms 6
- Bathrooms 3
- Attached Garage 2 Spaces
- RV Spaces
- Exterior Brick, Composite Siding
- Cooling Central Air Conditioning
- Appliances Refrigerator, Dishwasher, Dryer, Range - Gas, Microwave, Washer
- Water Municipal water
- Sewer Municipal sewage system
- Flooring Carpeted, Ceramic Tile, Laminate, Vinyl
- View Lake view, Mountain view
- Fencing Fence
- Landscape Features Landscaped, Level, Underground sprinkler

2709 sqft Single Family House
2620 Paramount Drive, West Kelowna
Beautiful, open-concept, modern, family home with a suite in Tallus Ridge. The main living area contains 4 bedrooms and 2 full bathrooms , with a completely separate 2 bedroom, 1 bathroom legal suite great for a mortgage helper. The suite has private entrance, patio, and separate laundry. The mountain, vineyard and lake views from this home are unobstructed, and the land across the street is ALR so these views won’t change. The house features a white shaker kitchen, quartz countertops and stainless steel appliances including a gas range. The main floor has a covered deck, as well as access to the beautiful yard off the kitchen. Primary suite includes double sinks in the bathroom, and a walk-in closet. (id:6770)
Contact Us to get more detailed information about this property or setup a viewing.
Main level
- Foyer7' x 7'6''
- Bedroom10'2'' x 12'9''
- Kitchen13'8'' x 8'8''
- 4pc Bathroom9'8'' x 4'11''
- Bedroom13'1'' x 12'11''
- Bedroom13'9'' x 11'5''
- Living room24'11'' x 12'
Second level
- Kitchen15'11'' x 13'1''
- Laundry room6'5'' x 5'6''
- Dining room13'5'' x 9'10''
- 4pc Ensuite bath5'1'' x 13'8''
- 4pc Bathroom6'5'' x 7'11''
- Bedroom10'2'' x 10'9''
- Bedroom10'2'' x 10'11''
- Primary Bedroom12'2'' x 15'8''
- Family room18' x 21'2''


