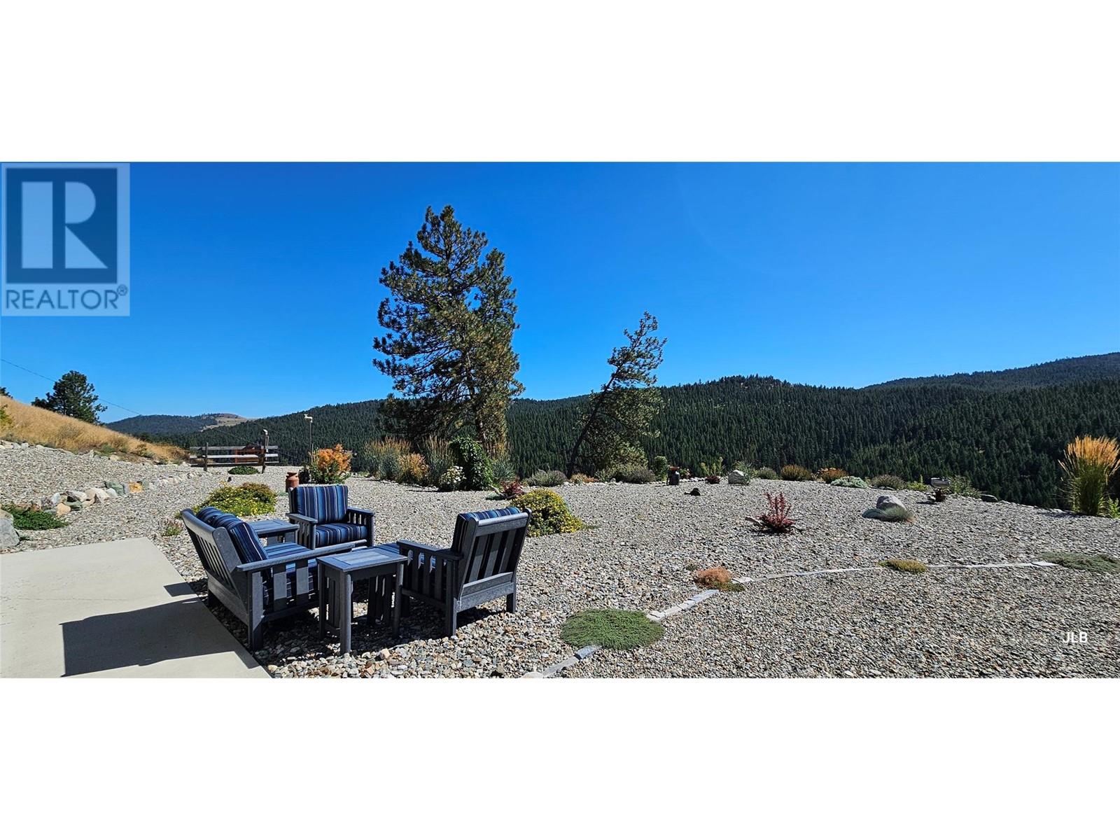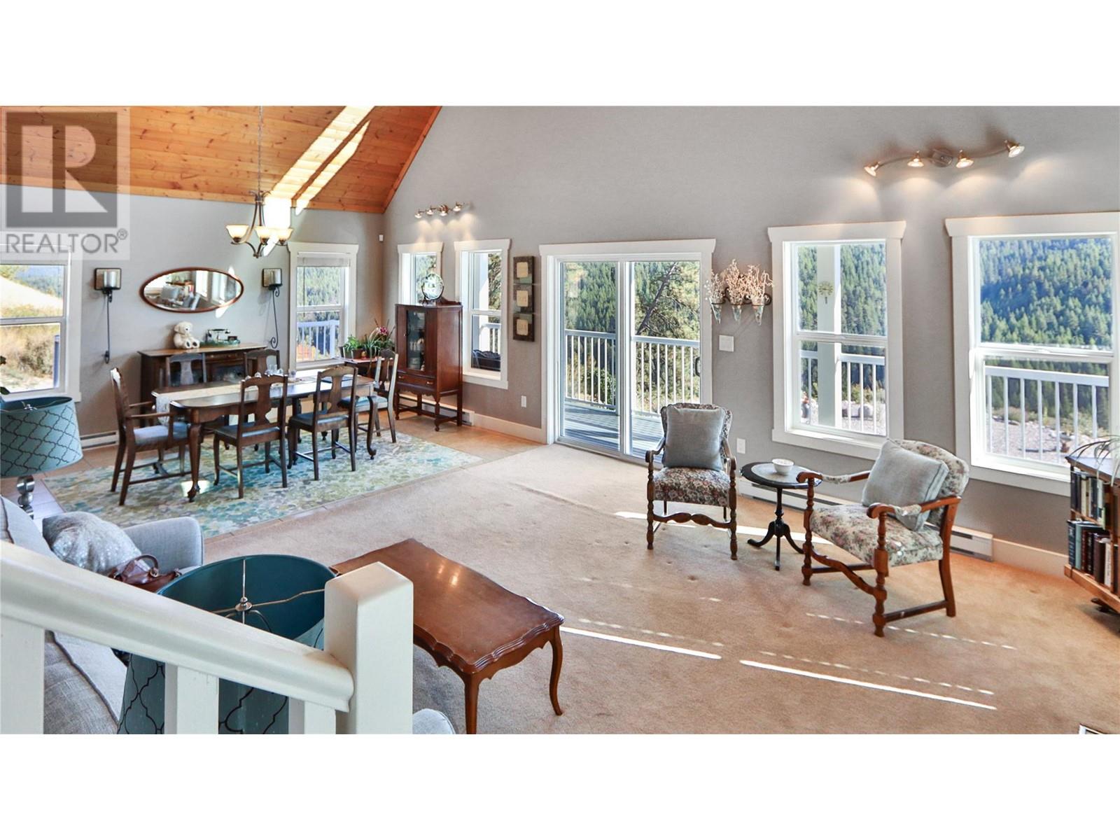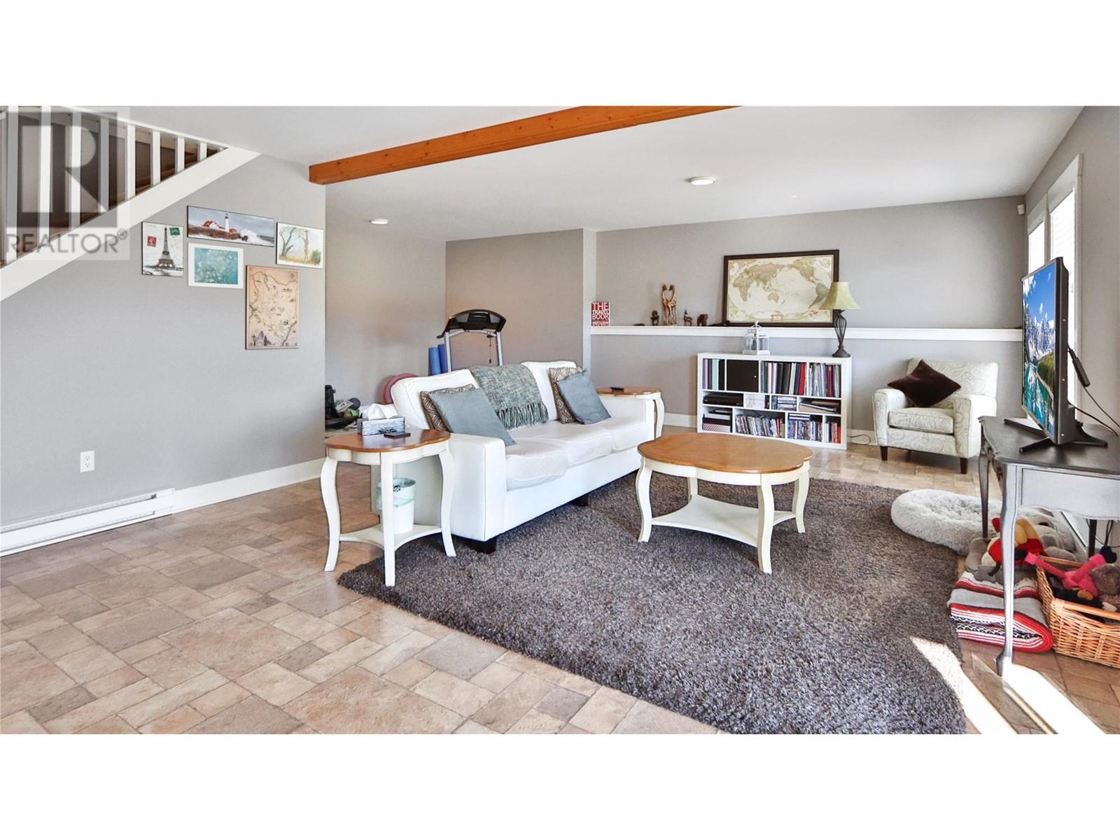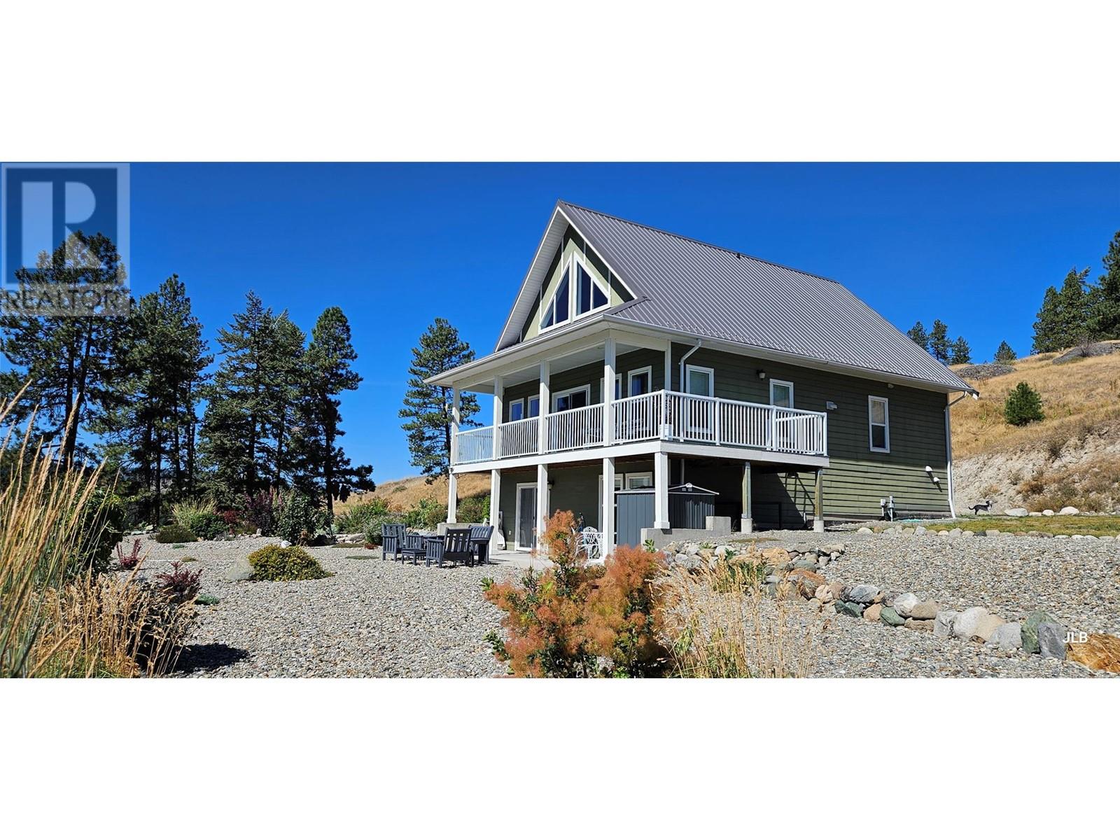- Price $929,000
- Age 2009
- Land Size 194.7 Acres
- Stories 2
- Size 2660 sqft
- Bedrooms 4
- Bathrooms 3
- Detached Garage 2 Spaces
- Appliances Range, Refrigerator, Dishwasher, Dryer, Washer
- Water Well
- Sewer Septic tank
- View Ravine view, Mountain view, Valley view
- Fencing Page Wire

2660 sqft Single Family House
4830 Highway 3, Rock Creek
Feel like you are the only one in the world with the amazing privacy on this 194 scenic acres with Rock (Jolly) Creek running though the property down in the canyon. The modern house has 2 bedrooms on the main floor, 1 bedroom in the full walk-out basement and a master bedroom loft. There are bathrooms on each level. Large lower family room a newer propane freestanding stove. Amazing south facing view of the lower benches and forested hillside from the covered deck off the living room. Property is almost completely surrounded by Crown Land, and no neighbors in sight, yet only 40 mins east of Osoyoos, or 5 mins west of Rock Creek. Nice 2 car garage with a wood stove and attached lean-to for more storage. Fire-smart landscaping around the house. Property is below the highway grade and so no noise around the house and immediate area. Large flat lower bench for your farm activities. Approximately 80 acres out of the ALR and w/ timber is across the south side of the canyon and accessed by a road on the other side and then across Cown Land. Long sunlight hours. Property has a drilled well and also 2 water licenses (creek and spring) not in use. The property and house are neat and tidy and ready for you to move. Underground power to the house and garage. Cell service. No GST. Less then 30 minutes to Conkle Lake for summer fun. (id:6770)
Contact Us to get more detailed information about this property or setup a viewing.
Basement
- Utility room12'9'' x 6'4''
- Other8'6'' x 4'9''
- Family room15'10'' x 14'9''
- Den13'8'' x 12'9''
- Bedroom12'7'' x 11'11''
- 2pc BathroomMeasurements not available
Main level
- Other13'2'' x 12'1''
- Living room16'6'' x 15'7''
- Kitchen13'3'' x 12'0''
- Foyer12'11'' x 5'1''
- 4pc Ensuite bathMeasurements not available
- Dining room14'10'' x 10'5''
- Bedroom13'3'' x 9'4''
- Bedroom13'3'' x 9'4''
Second level
- Primary Bedroom23'0'' x 18'11''
- 3pc BathroomMeasurements not available










































