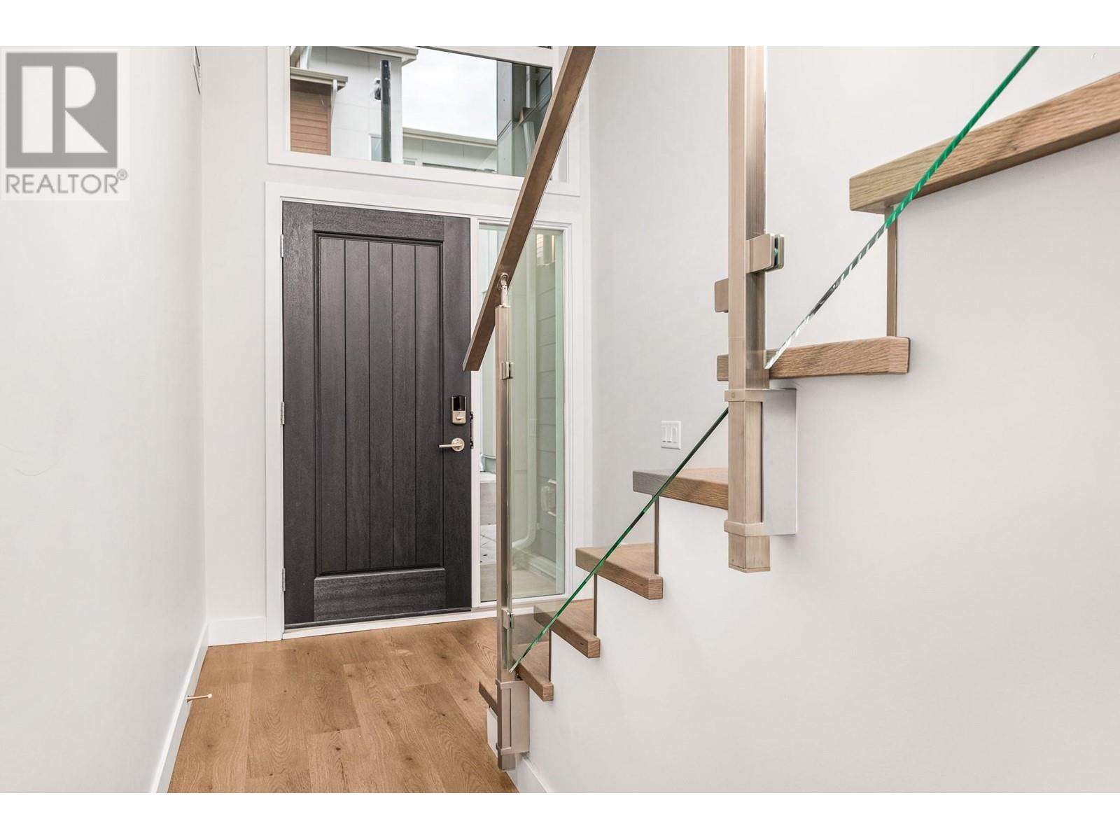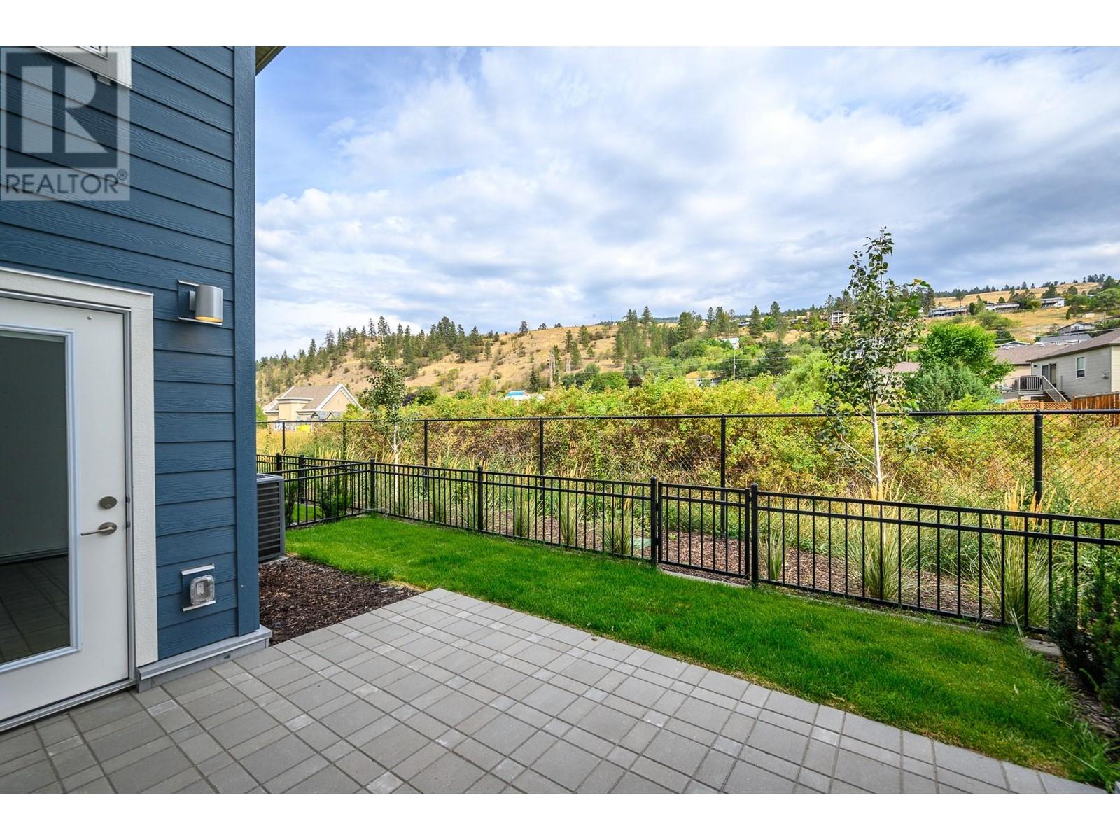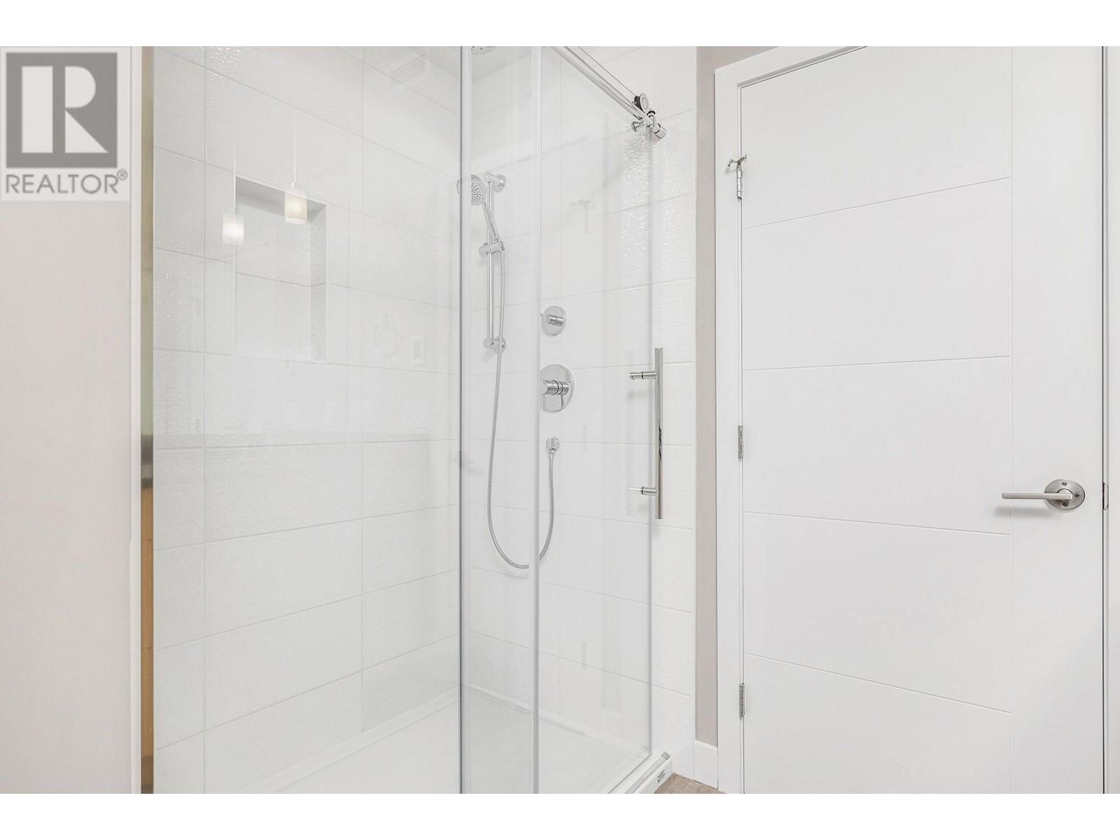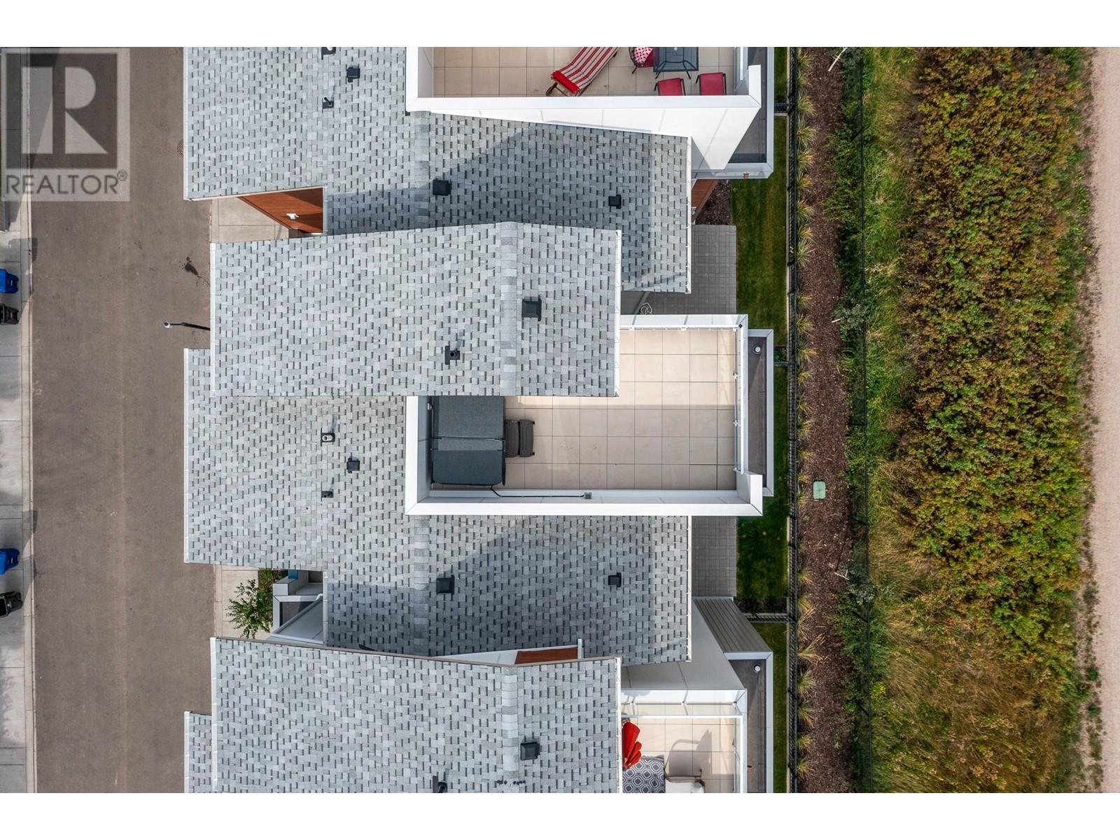- Price $824,900
- Age 2023
- Land Size 0.9 Acres
- Stories 3
- Size 2130 sqft
- Bedrooms 4
- Bathrooms 4
- Attached Garage 2 Spaces
- Exterior Stucco, Composite Siding
- Cooling Central Air Conditioning
- Appliances Refrigerator, Dishwasher, Range - Gas, Microwave, Washer & Dryer
- Water Municipal water
- Sewer Municipal sewage system
- Flooring Carpeted, Tile, Vinyl
- View Mountain view, Valley view, View (panoramic)
- Fencing Fence
- Strata Fees $376.53

2130 sqft Single Family Row / Townhouse
3719 Woodsdale Road Unit# 23, Lake Country
NO GST and ready to move in now! Wonderful new townhome in The Dale in Lake Country. This 4 bed, 3.5 bath townhome is just steps away from Beasley Park, Wood Lake beaches, tennis courts, and backs onto the Okanagan's own Rail Trail. With plenty of upgrades, this home has everything you could want, including a 2-car garage with EV car charger and full 10’ ceilings. On the main level, you'll find a full guest suite or a flex room with a generous bedroom and full 3-piece ensuite. Walkout to the private patio with gas hookup, a fenced green space excellent for pets, and includes a gas hookup and lockable bike storage area. On the main level, you’ll find a great open floor plan with an upgraded stainless steel appliance package in the kitchen with bright Silestone counters and a full island. Along with a half-bath for guests and a full laundry, there's also a flex space for your office and a balcony with a gas BBQ hookup off the kitchen. The upper level features the primary bedroom with a large walk-in closet and a full 4-piece ensuite. Two more generous bedrooms and a full bathroom ensure plenty of space for your family or guests. The spacious rooftop patio provides epic Lake Country views and a private setting with hot tub hookup to make it the relaxation area you have always wanted! Lowest priced unit in the complex and ready to move in now. Quick possession possible! (id:6770)
Contact Us to get more detailed information about this property or setup a viewing.
Main level
- Other19'0'' x 20'0''
- Utility room9'11'' x 5'1''
- Bedroom12'4'' x 11'4''
- 4pc Ensuite bath9'11'' x 4'10''
Second level
- 2pc Bathroom6'0'' x 5'4''
- Dining room10'11'' x 8'7''
- Kitchen19'1'' x 11'3''
- Living room12'3'' x 14'11''
Third level
- Bedroom9'11'' x 11'0''
- Bedroom13'2'' x 11'0''
- Other7'6'' x 6'8''
- Primary Bedroom12'4'' x 11'6''
- 4pc Ensuite bath10'0'' x 8'5''
- 4pc Bathroom8'7'' x 4'11''






































