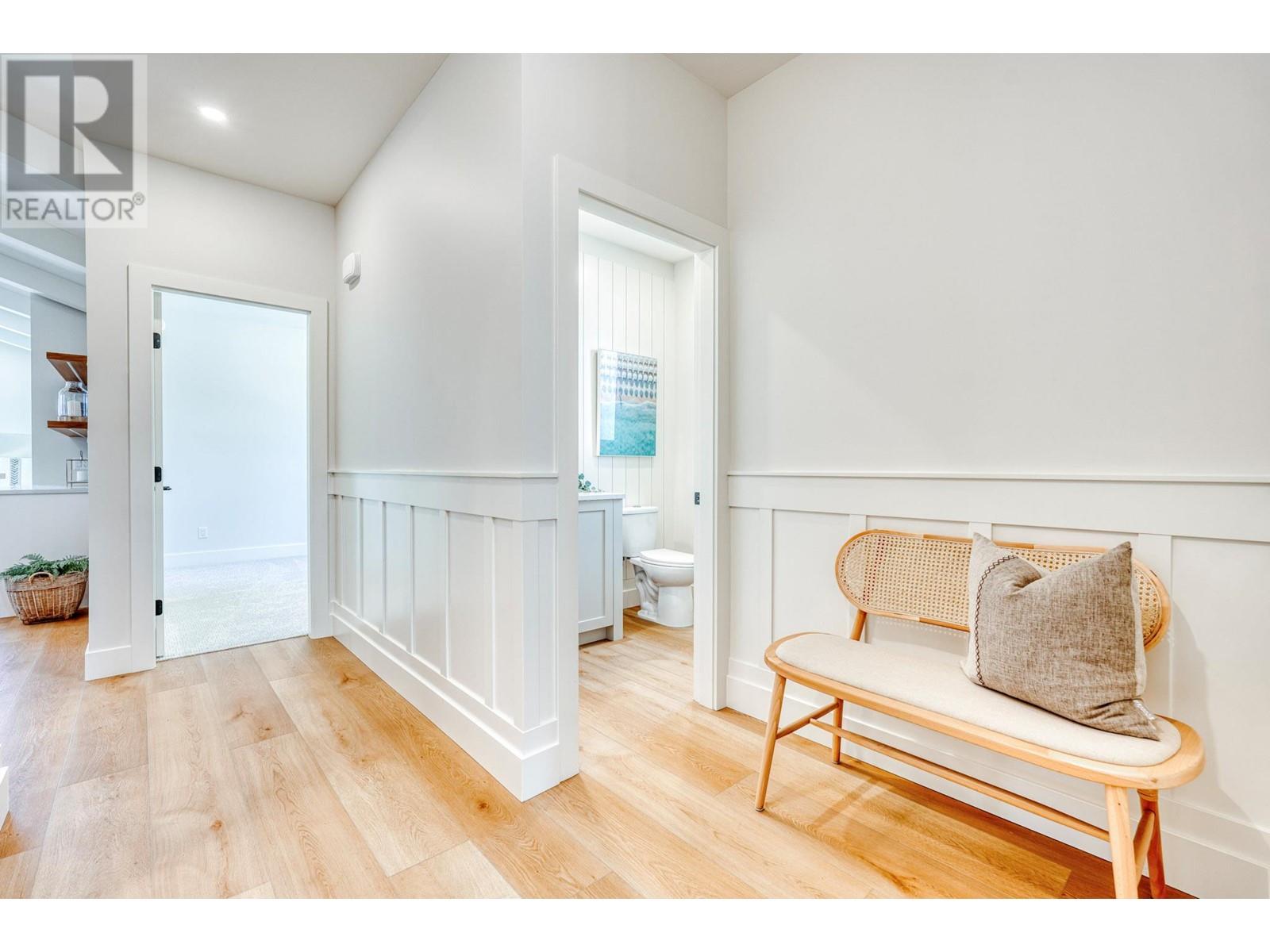- Price $1,149,900
- Land Size 0.2 Acres
- Stories 1
- Size 1767 sqft
- Bedrooms 3
- Bathrooms 2
- See Remarks Spaces
- Attached Garage 2 Spaces
- Exterior Composite Siding
- Cooling Central Air Conditioning
- Appliances Refrigerator, Dishwasher, Dryer, Range - Electric, Microwave, Washer, Wine Fridge
- Water Municipal water
- Sewer Municipal sewage system
- Flooring Tile, Vinyl
- Landscape Features Level

1767 sqft Single Family House
1514 Wharf Street, Summerland
Last rancher at Wharfside Landing, slated for a SPRING 2025 completion! Just a short walk to the LAKE, this new construction home is being built in the highly desirable Trout Creek neighbourhood. Built to the highest standards by the award-winning Edgehill Homes, this exceptional 3 bedroom property perfectly combines modern craftsmanship with upscale finishes, creating a dream home for the discerning buyer. As you step inside, you'll be welcomed by a bright and open space featuring wainscoting and designer lighting leading to a vaulted main living area. The four-panel slider opens up to a patio and a spacious, fenced yard, providing an effortless Okanagan indoor-outdoor living experience. The gourmet kitchen is a designer's dream, featuring vaulted ceilings, a farmhouse sink, large island and a stunning arched range wall. Set on a flat lot of over 8,100 square feet, this property offers endless potential, whether you envision adding a pool or a spacious carriage house. Experience the sought-after Trout Creek lifestyle, where adventure meets tranquility- the boat launch is just down the street! This extraordinary property will be ready for its new owners this spring. GST applicable. Photos from 1518 Wharf Street, showing the same floor plan and similar finishes. Don't miss the chance to make this your home in the breathtaking Okanagan Valley! (id:6770)
Contact Us to get more detailed information about this property or setup a viewing.
Main level
- 5pc Ensuite bathMeasurements not available
- Primary Bedroom14'11'' x 12'11''
- Bedroom12' x 11'1''
- Living room15'11'' x 20'7''
- Dining room8'9'' x 18'11''
- Pantry8'8'' x 5'9''
- Kitchen13'5'' x 18'11''
- Laundry room8'7'' x 12'
- 3pc BathroomMeasurements not available
- Bedroom11'6'' x 8'8''


















