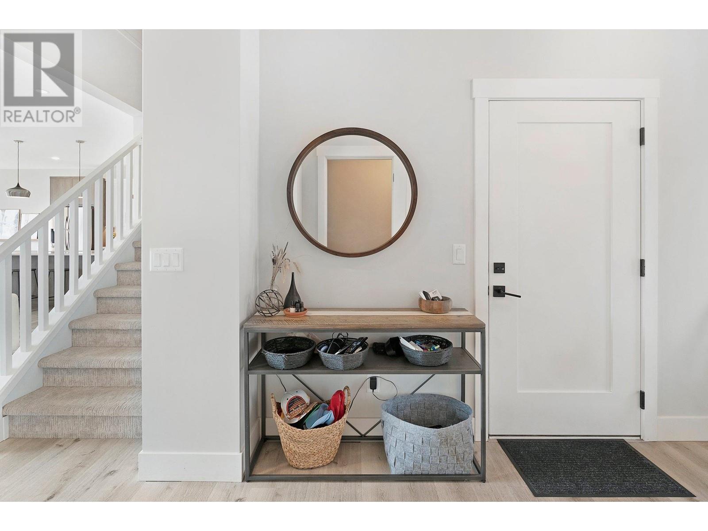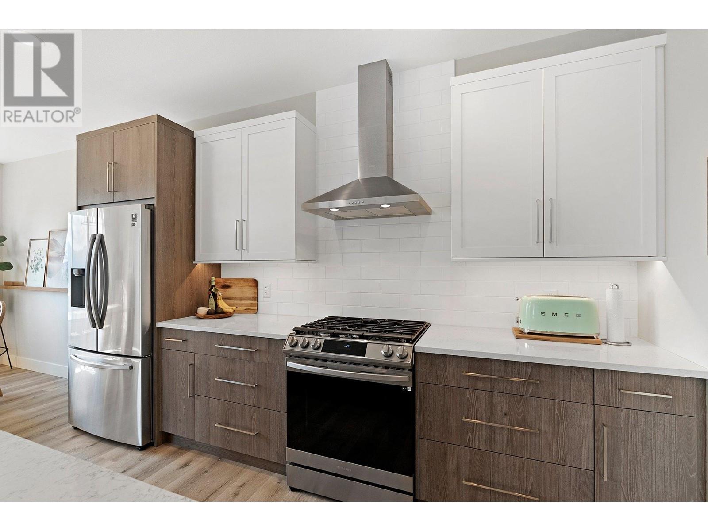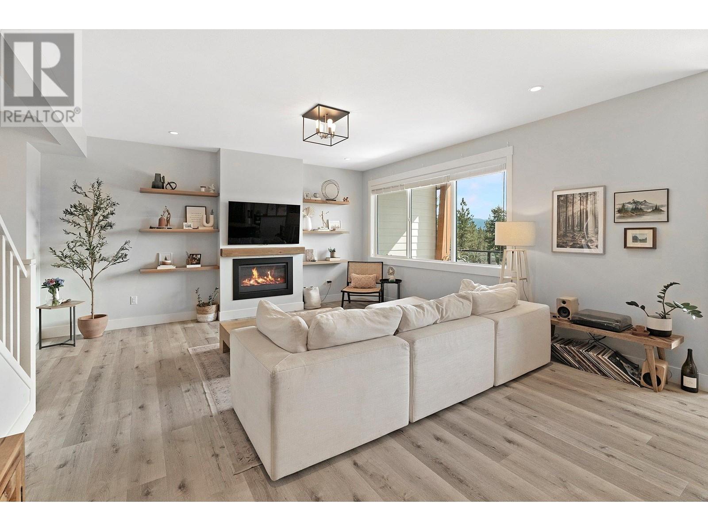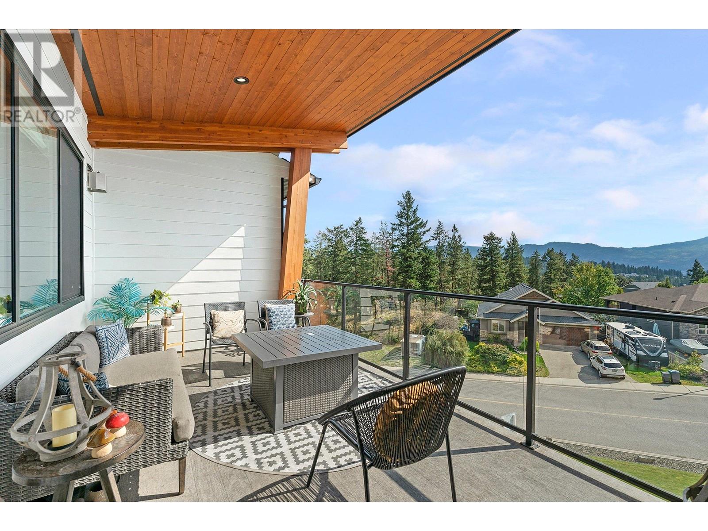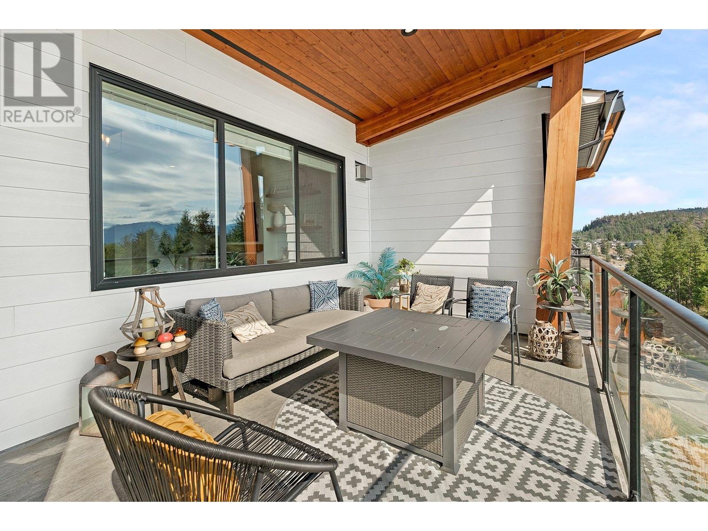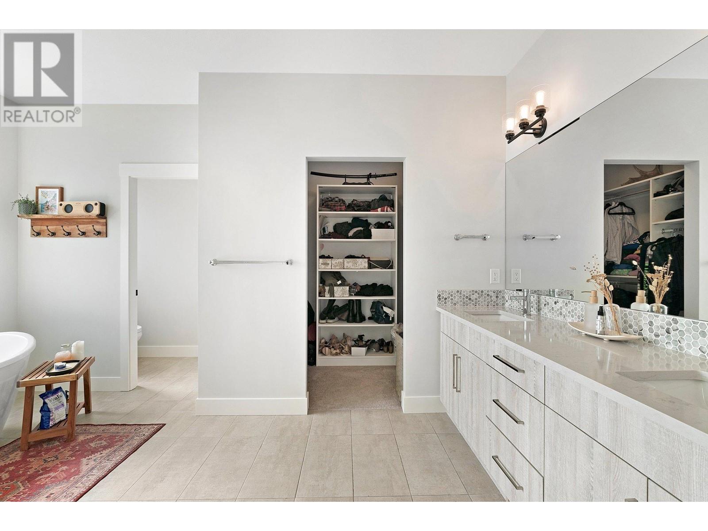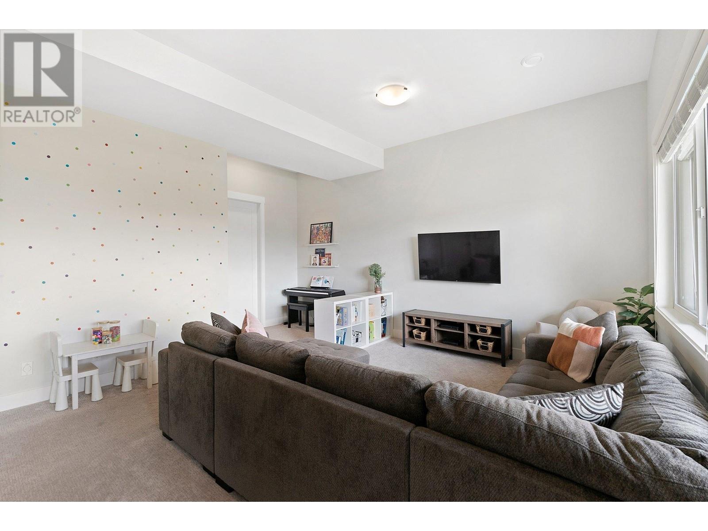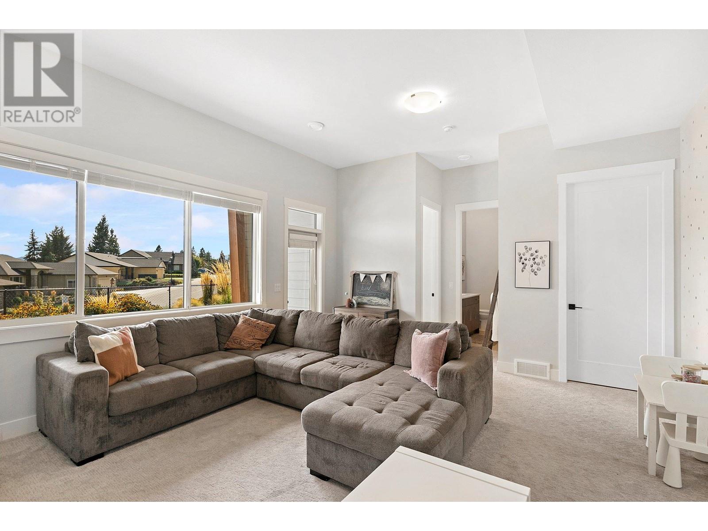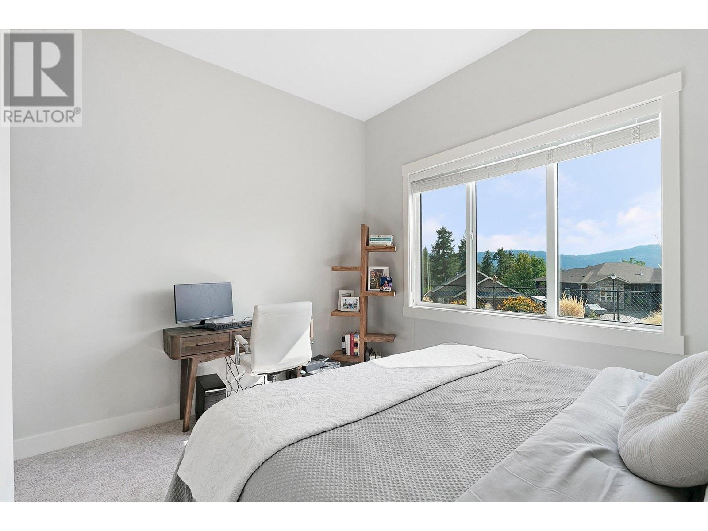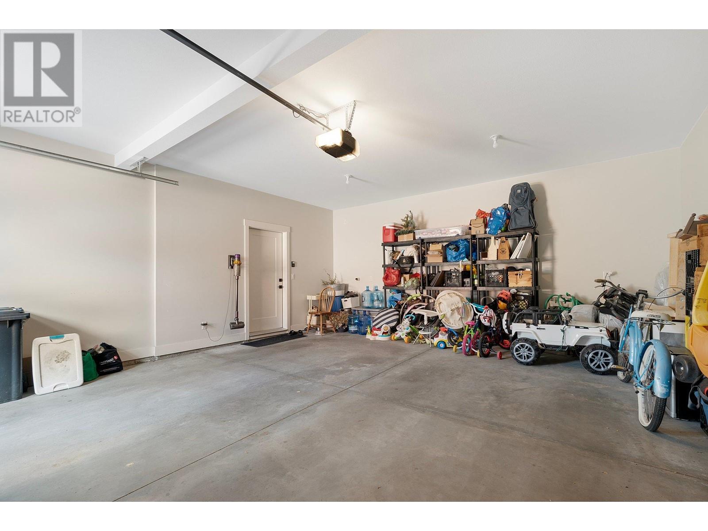- Price $879,000
- Age 2021
- Land Size 0.9 Acres
- Stories 3
- Size 2610 sqft
- Bedrooms 4
- Bathrooms 3
- Attached Garage 2 Spaces
- Cooling Central Air Conditioning
- Water Municipal water
- Sewer Municipal sewage system
- Fencing Fence
- Strata Fees $330.00

2610 sqft Single Family Row / Townhouse
2575 Eagle Ridge Drive Unit# 10, West Kelowna
This 4 bed 4 bath townhome offers over 2,600 sq. ft. of living space, with large bright windows, a privately fenced yard, and a double garage with parking for four. On the main floor, you’ll find a spacious living room with a cozy gas fireplace, a powder room, and a dining area perfect for family gatherings. The modern kitchen boasts stainless steel appliances and quartz countertops, designed for both style and functionality. Upstairs, the master suite is a true retreat with room for a king-size bed, a large walk-in closet, and a spa-like ensuite featuring a free-standing soaker tub, semi-frameless glass shower, and double sinks. Two additional bedrooms, a full bath, and convenient laundry complete the upper level. The lower level offers even more flexibility with a fourth bedroom, a full bath, and a versatile flex room. Nature’s Gate is where comfort, convenience, and modern living come together. (id:6770)
Contact Us to get more detailed information about this property or setup a viewing.
Basement
- Utility room11'10'' x 9'7''
- Full bathroomMeasurements not available
- Bedroom11'10'' x 11'8''
- Recreation room17'8'' x 19'2''
- Storage8'7'' x 12'5''
Main level
- Foyer13'8'' x 7'2''
- Kitchen11'9'' x 15'2''
- Living room15' x 15'5''
- Dining room8'7'' x 11'10''
Second level
- Laundry room' x '
- Bedroom12'10'' x 11'0''
- 4pc BathroomMeasurements not available
- 5pc Ensuite bathMeasurements not available
- Bedroom10'10'' x 13'1''
- Primary Bedroom14'4'' x 15'6''



