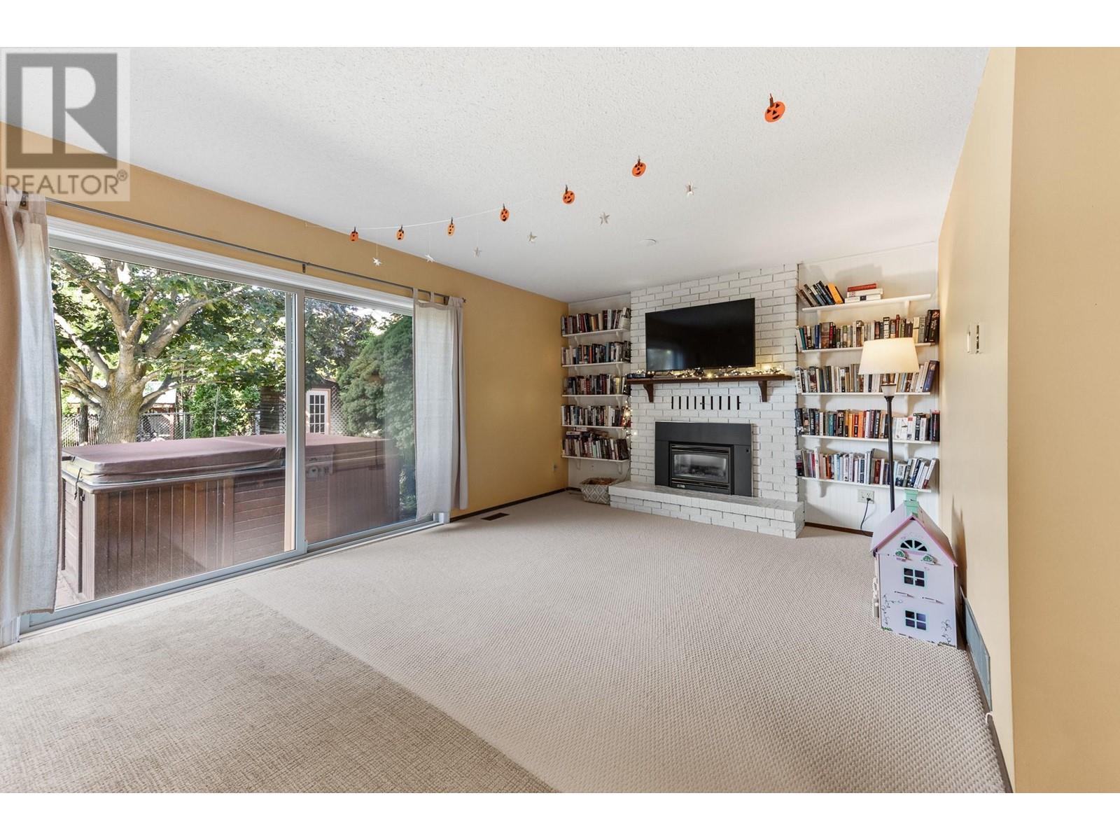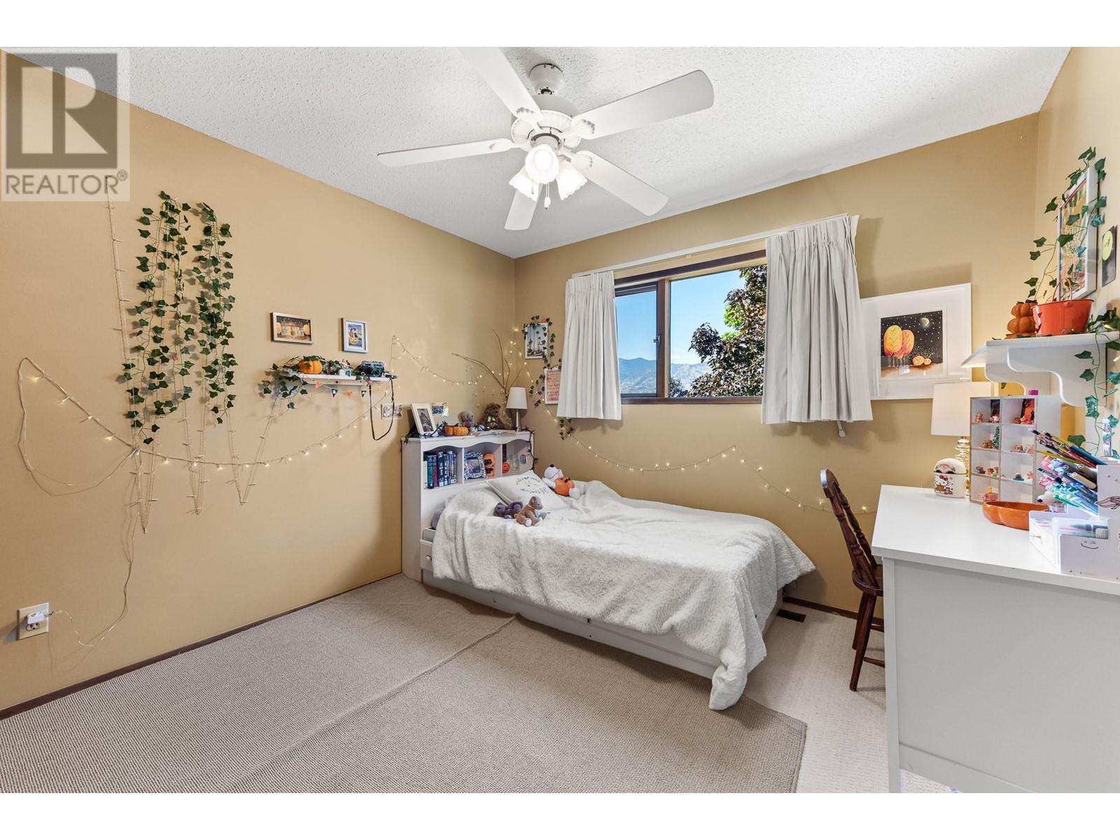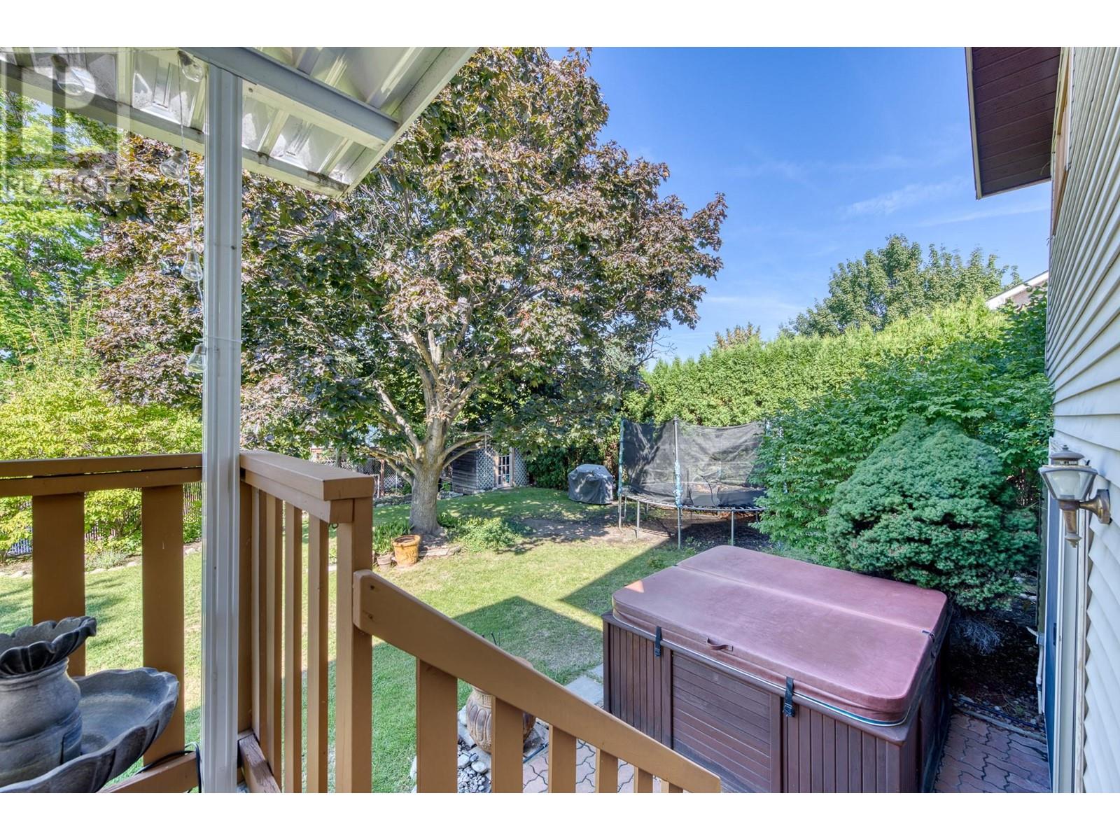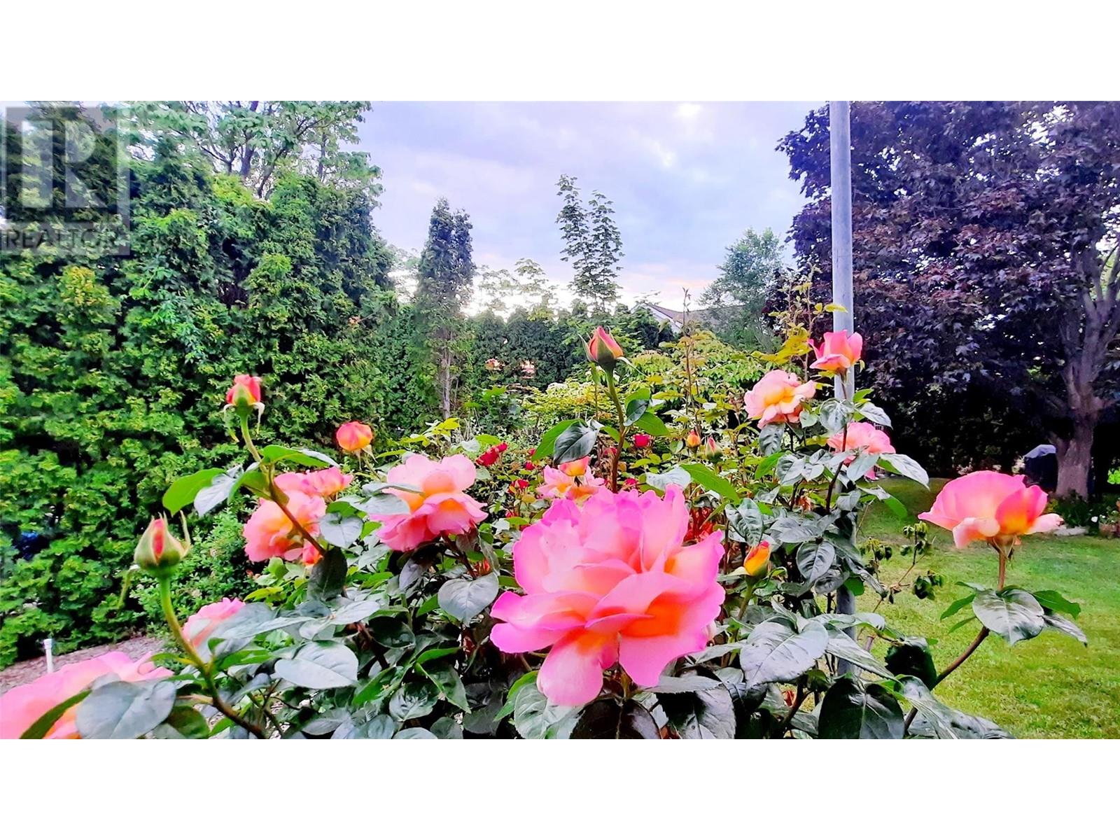- Price $865,000
- Age 1984
- Land Size 0.2 Acres
- Stories 4
- Size 2845 sqft
- Bedrooms 4
- Bathrooms 3
- Attached Garage 2 Spaces
- Exterior Brick, Vinyl siding
- Cooling Central Air Conditioning
- Appliances Range, Refrigerator, Dishwasher, Dryer, Washer
- Water Municipal water
- Sewer Municipal sewage system
- Flooring Carpeted, Laminate, Tile
- View Mountain view, Valley view
- Fencing Fence
- Landscape Features Landscaped, Underground sprinkler

2845 sqft Single Family House
2461 WILTSE Drive, Penticton
Imagine your children only having to walk a block to Wiltse Elementary from this spacious four bed, three bath, four level split family home that’s nestled on a generous 0.20 acre lot in the coveted Wiltse neighbourhood. The main level boasts a spacious kitchen with a cozy eating nook that opens to the backyard deck, perfect for morning coffee, plus a convenient 2-piece bath with laundry, a formal dining room, and a bright, airy living room. Upstairs, you’ll find four comfortable bedrooms, including the primary retreat that features a 4 piece ensuite and large walk in closet. The lower level invites rest and relaxation with a welcoming family room, complete with a gas fireplace and direct access to your hot tub on the lower patio. This level also provides easy entry to the double garage. The basement level expands your living space with a versatile rec room and large storage space. Outdoors, enjoy the serenity of a superb, fully fenced, landscaped backyard, ideal for family gatherings, children’s playtime, and a little me time! With its unbeatable location just steps from the elementary school, scenic walking trails, and a convenient bus route, this home is truly perfect for a growing family looking to put down roots in one of Penticton’s most desirable areas. Total sq.ft. calculations are based on the exterior dimensions of the building at each floor level and includes all interior walls. (id:6770)
Contact Us to get more detailed information about this property or setup a viewing.
Basement
- Storage29'1'' x 12'
- Recreation room26' x 11'8''
Main level
- Dining nook9'3'' x 8'7''
- Foyer5'2'' x 10'3''
- Laundry room7'8'' x 5'11''
- Partial bathroomMeasurements not available
- Dining room11'4'' x 11'1''
- Living room13'5'' x 18'10''
- Kitchen11'4'' x 10'3''
Second level
- Full bathroomMeasurements not available
- Bedroom10'11'' x 10'5''
- Bedroom10'11'' x 10'4''
- Bedroom9' x 10'4''
- Other5'6'' x 7'
- Full ensuite bathroomMeasurements not available
- Primary Bedroom13'10'' x 13'8''
Third level
- Family room13' x 21'1''
































