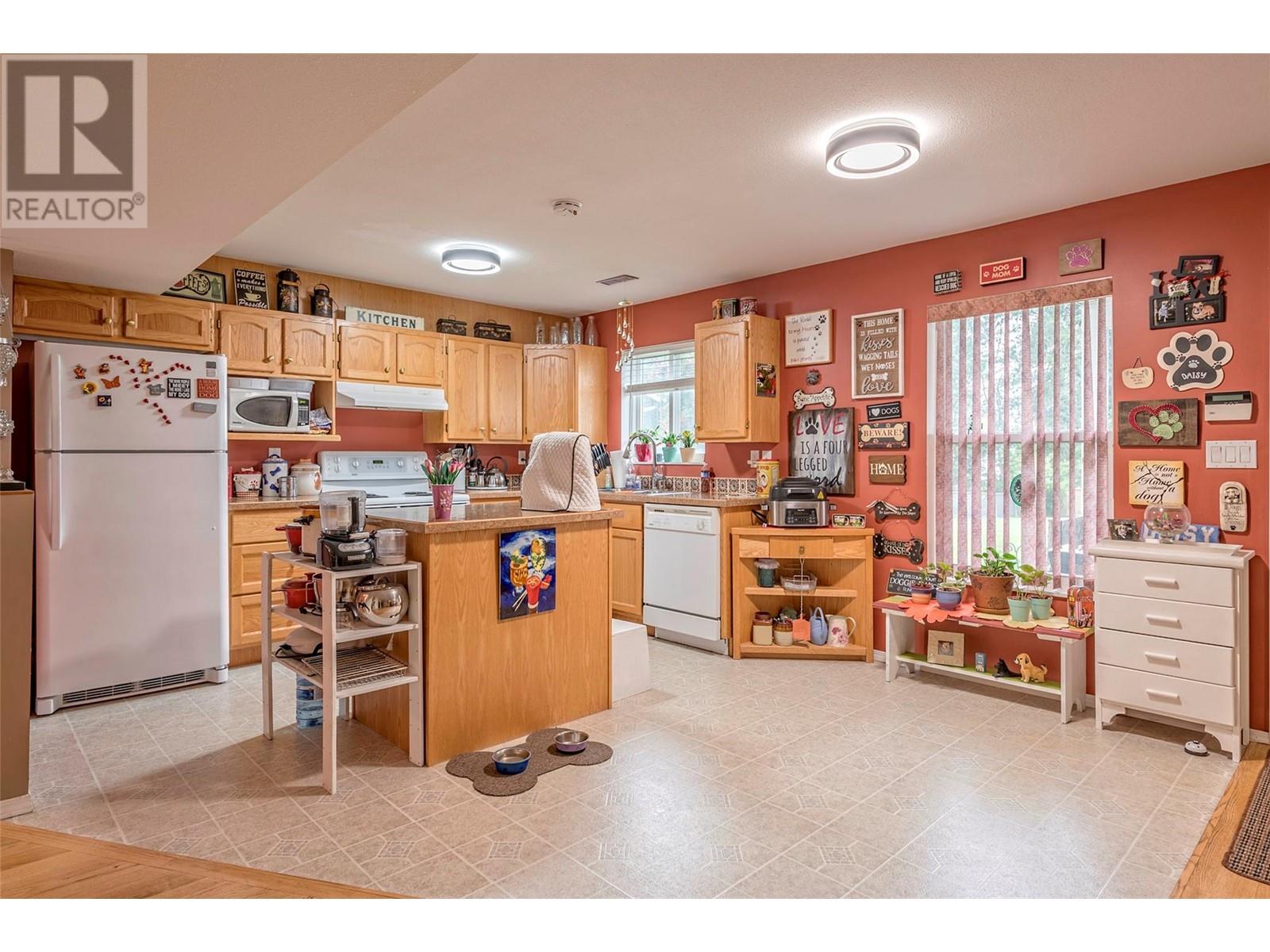- Price $949,000
- Age 2000
- Land Size 0.4 Acres
- Stories 2
- Size 2861 sqft
- Bedrooms 4
- Bathrooms 4
- See Remarks Spaces
- Attached Garage 3 Spaces
- Detached Garage 3 Spaces
- RV Spaces
- Exterior Vinyl siding
- Cooling Central Air Conditioning
- Appliances Refrigerator, Dishwasher, Range - Electric, Microwave, Washer & Dryer
- Water Municipal water
- Sewer Septic tank
- Flooring Hardwood, Linoleum
- View Valley view, View (panoramic)
- Fencing Fence

2861 sqft Single Family House
3396 Lockhart Drive, Spallumcheen
Welcome to your dream home! This immaculate 3,000 sq. ft. gem offers 4 bedrooms and 4 bathrooms, perfectly situated on a beautifully landscaped 0.41-acre lot. Step inside to discover over 1,500 sq. ft. of main floor living, featuring a bright updated kitchen with a cozy nook, plus spacious dining and living rooms. The expansive master suite is a true retreat, complete with deck access, an en-suite bathroom, and a walk-in closet. Completing this level is a spacious 2nd bedroom, full bathroom and laundry room with access to the garage. The views from the upper deck showcase the stunning backyard and surrounding mountains. The walkout basement is an in-law suite delight, with its own entrance, a living room with gas fireplace, kitchen with island, dining area, and 2 bedrooms & 2 bathrooms including a primary with ensuite. The covered lower patio is perfect for relaxing. A 24 x 28 detached shop is ready for all your projects, insulated and heated with extra storage space and a lean-to/carport. RV parking, underground irrigation, and central air add to the convenience. Located in the sought-after McLeod subdivision, this property provides a tranquil rural vibe while being just minutes away from Armstrong’s amenities. (id:6770)
Contact Us to get more detailed information about this property or setup a viewing.
Lower level
- Other11'2'' x 6'6''
- Laundry room9'6'' x 9'1''
- 3pc Bathroom6'1'' x 6'4''
- Bedroom11'2'' x 8'11''
- 3pc Ensuite bath6'1'' x 7'11''
- Bedroom13'6'' x 16'3''
- Kitchen18'11'' x 24'1''
- Living room20'6'' x 24'1''
Main level
- Laundry room6'0'' x 6'6''
- 3pc Bathroom5'0'' x 9'0''
- Bedroom11'7'' x 13'6''
- 3pc Ensuite bath6'4'' x 8'10''
- Primary Bedroom14'9'' x 18'6''
- Kitchen21'0'' x 14'7''
- Living room20'8'' x 26'6''

































































