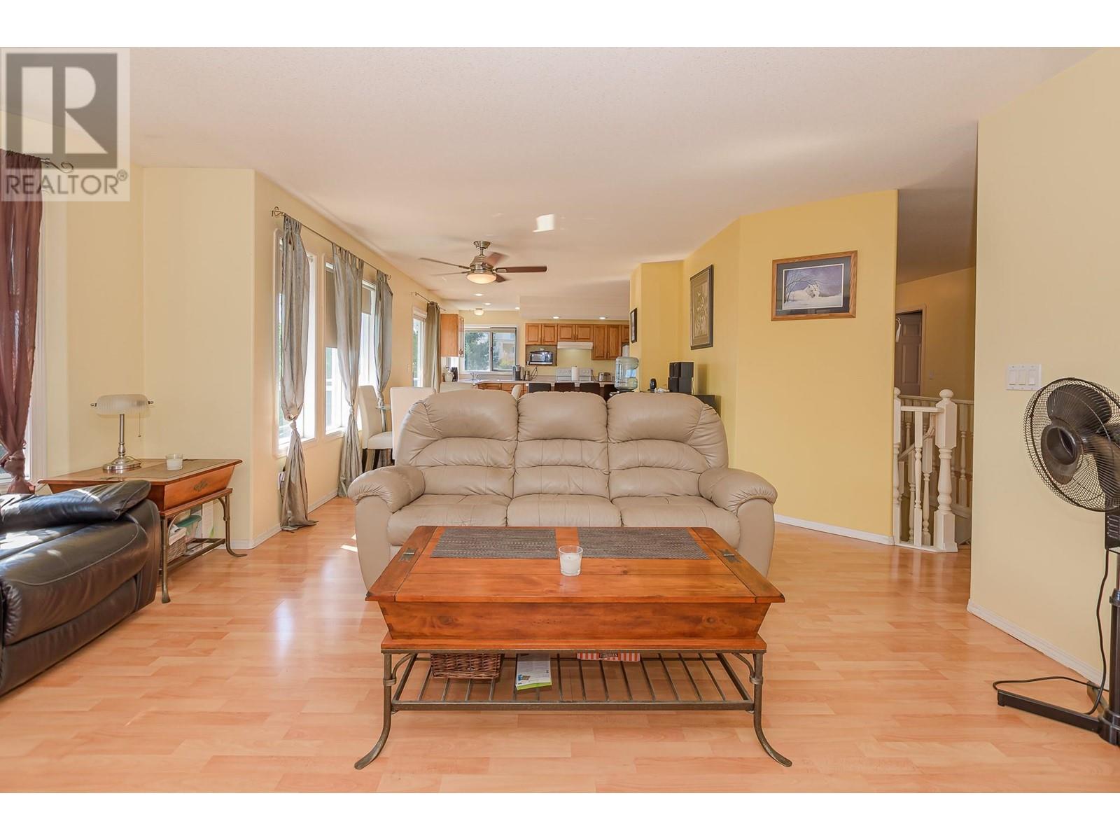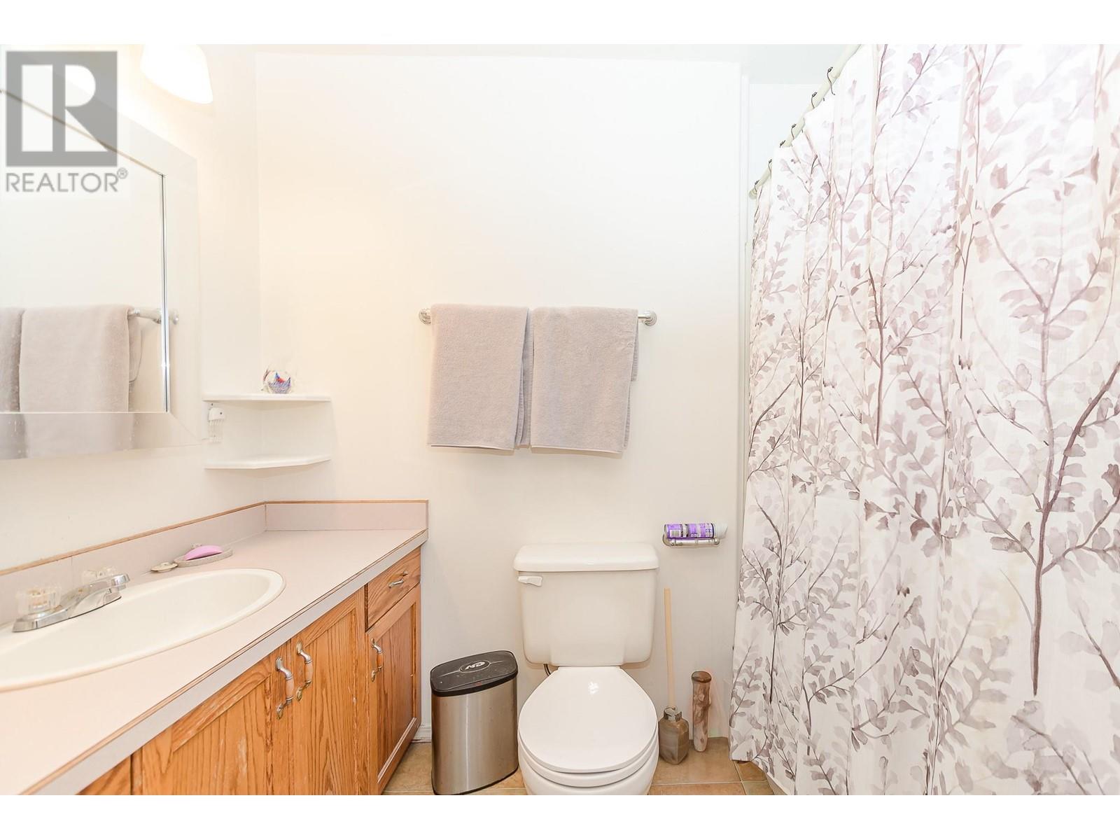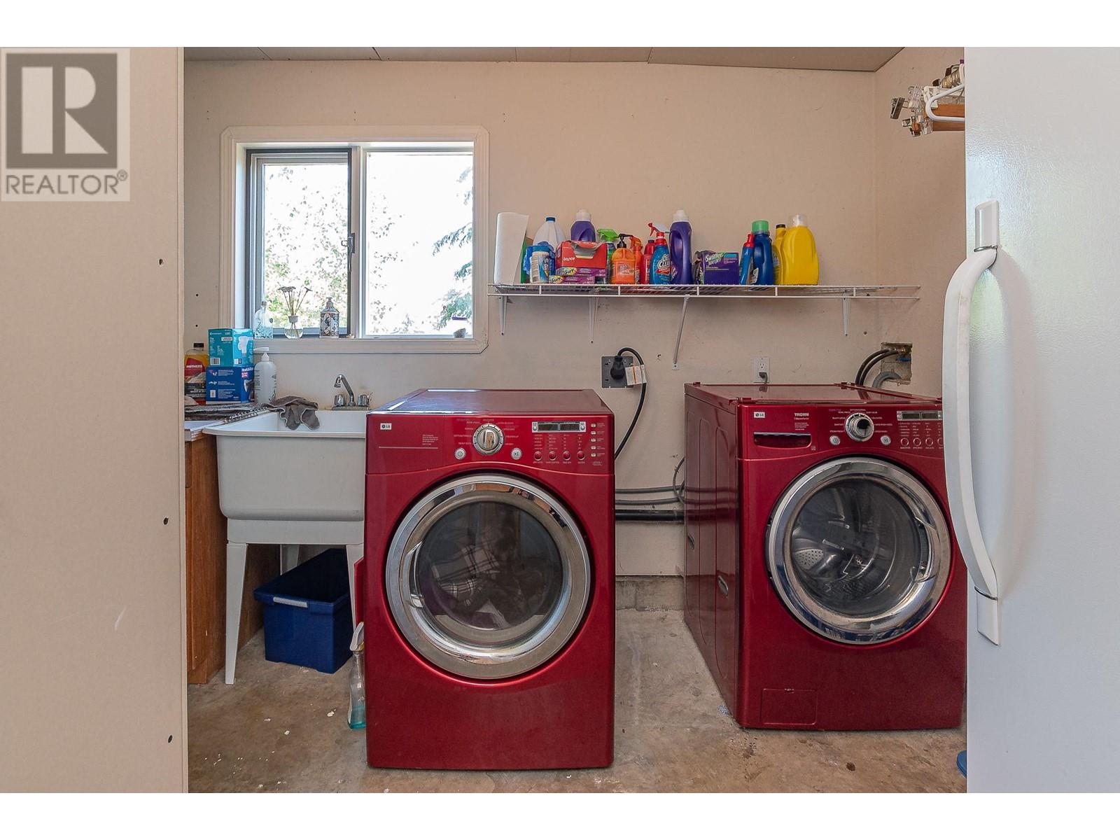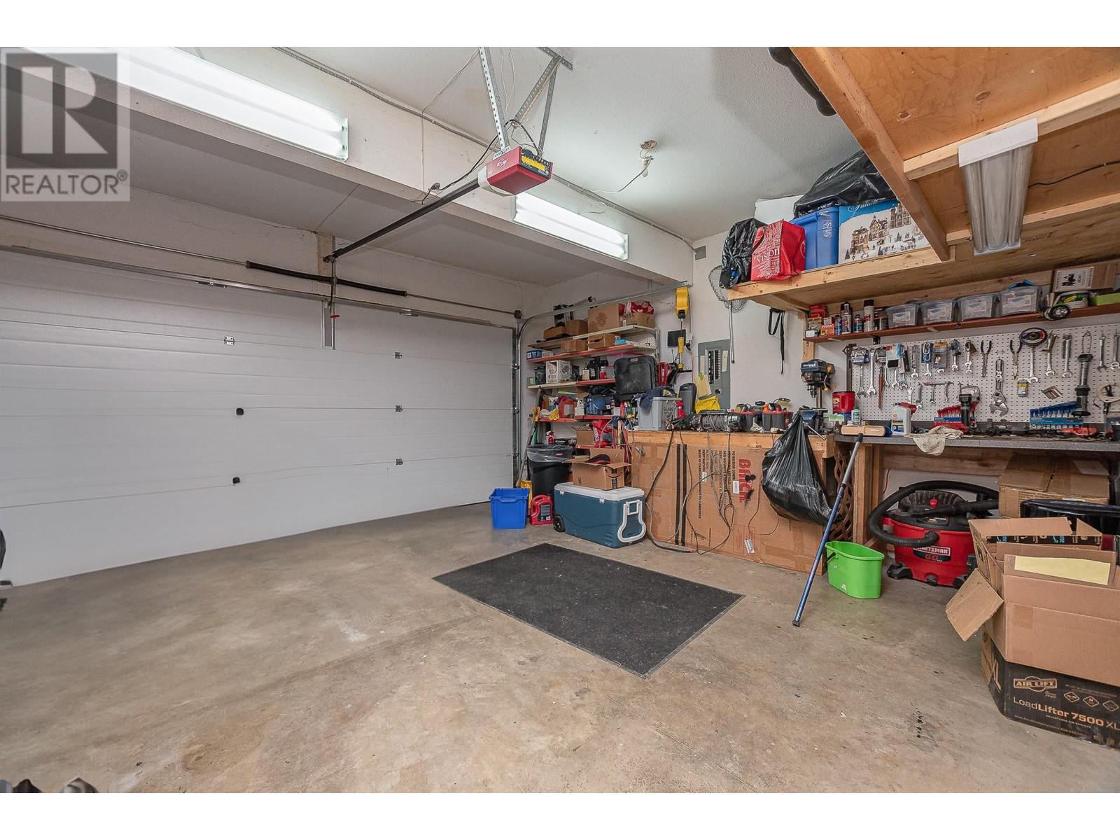- Price $659,000
- Age 1993
- Land Size 0.2 Acres
- Stories 2
- Size 2566 sqft
- Bedrooms 4
- Bathrooms 3
- See Remarks Spaces
- Attached Garage 2 Spaces
- Exterior Vinyl siding
- Cooling Central Air Conditioning
- Water Municipal water
- Sewer Municipal sewage system
- Flooring Carpeted, Laminate, Linoleum, Vinyl
- View Mountain view, Valley view, View (panoramic)

2566 sqft Single Family House
109 Reservoir Road, Enderby
Experience the charm of Enderby living in this 4-bedroom, 3-bathroom single-family retreat. Wake up to breathtaking views of the Enderby Valley in a home designed for both comfort and convenience. The property offers easy parking with a front driveway and RV parking at the back, while the fenced yard, complete with a sizable shed, is perfect for pets. Recent upgrades include a new roof, high-efficiency AC, furnace, and hot water tank, ensuring modern comforts throughout. The open floor plan features a gas fireplace in the living room, a built-in desk in the kitchen, and spacious bedrooms. For added convenience, an Acorn mobility lift is installed for those with mobility needs. The attached garage includes a workshop area, making it ideal for projects and storage. This Enderby gem perfectly balances elegance and tranquility—schedule a viewing today to make it yours! (id:6770)
Contact Us to get more detailed information about this property or setup a viewing.
Basement
- Utility room3'9'' x 6'6''
- Den8'11'' x 12'5''
- Living room26'5'' x 14'9''
- Laundry room9'9'' x 13'4''
- Other20'2'' x 19'2''
- Foyer8'4'' x 9'4''
- Bedroom11'6'' x 14'9''
- 3pc Bathroom5'7'' x 8'8''
Main level
- Primary Bedroom12'8'' x 16'7''
- Kitchen16'8'' x 27'9''
- Family room13'0'' x 17'4''
- Dining room11'8'' x 13'2''
- Bedroom10'0'' x 9'11''
- Bedroom9'11'' x 14'8''
- 4pc Ensuite bath4'8'' x 8'6''
- 4pc Bathroom10'1'' x 5'1''
















































