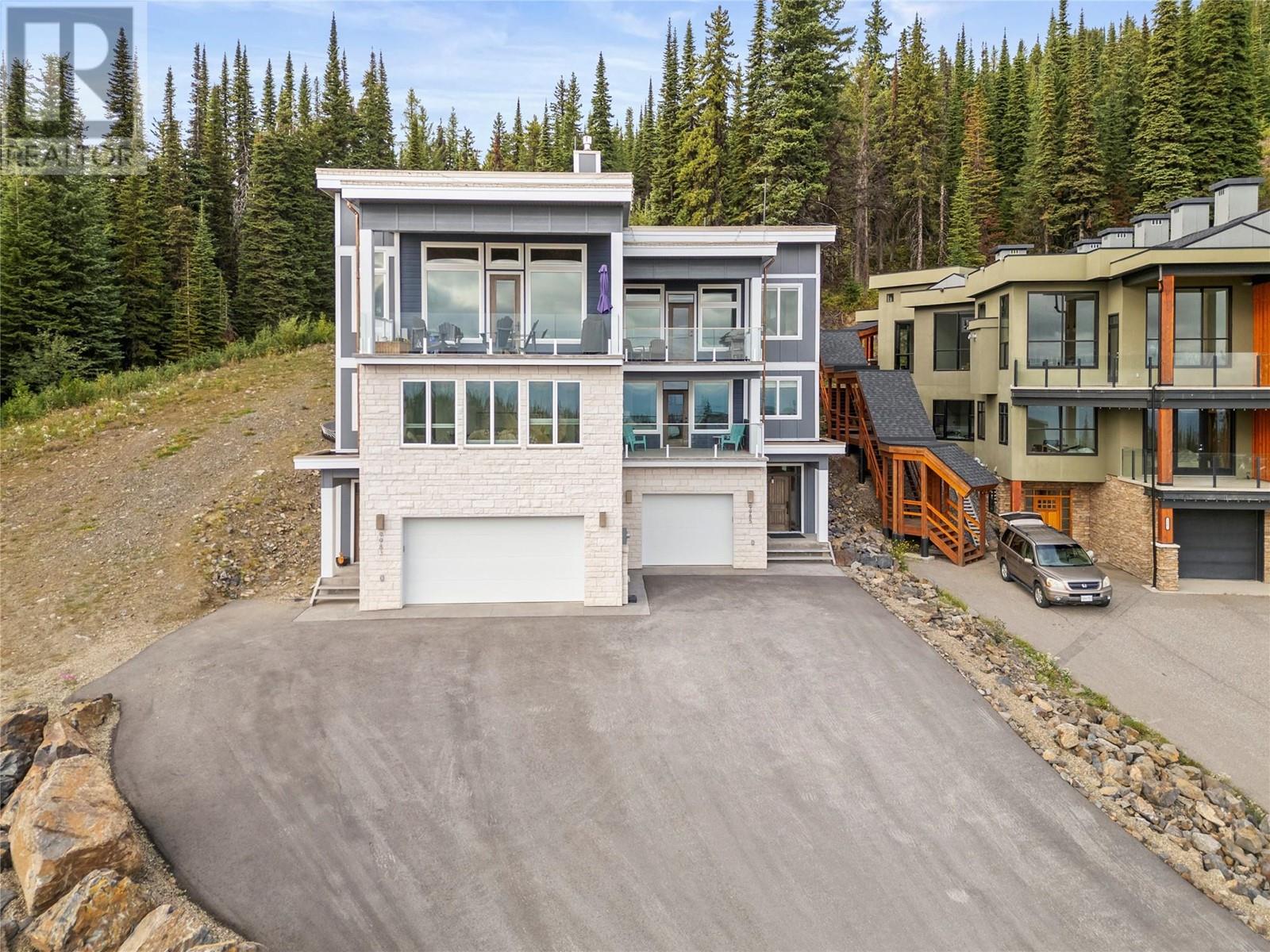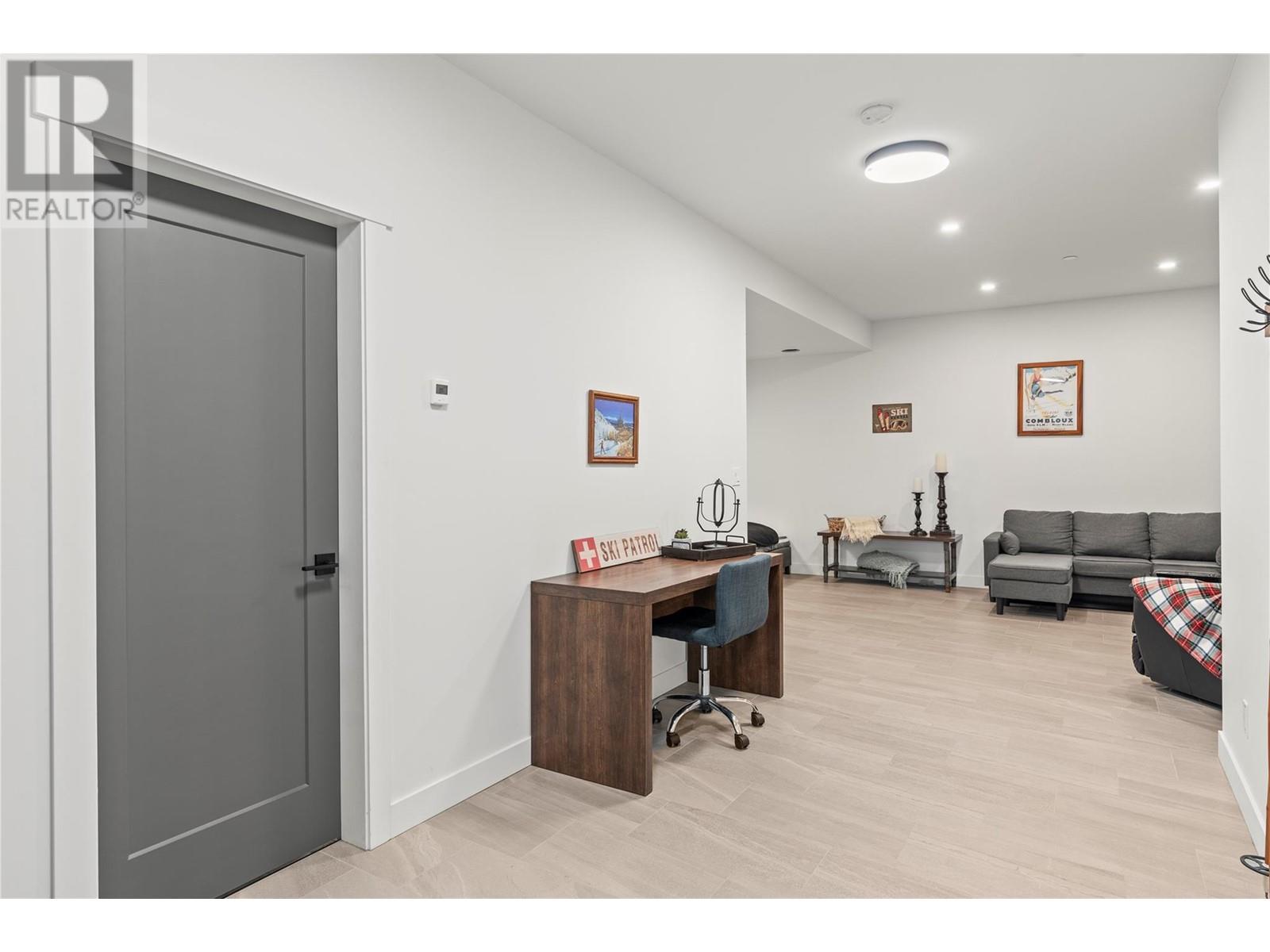- Price $1,100,000
- Age 2021
- Land Size 0.4 Acres
- Stories 3
- Size 2858 sqft
- Bedrooms 3
- Bathrooms 4
- Attached Garage 1 Spaces
- Exterior Stone, Composite Siding
- Appliances Refrigerator, Dishwasher, Dryer, Range - Gas, Microwave, Washer
- Water Municipal water
- Sewer Municipal sewage system
- Flooring Carpeted, Hardwood, Tile
- View Mountain view, View (panoramic)
- Strata Fees $0.00

2858 sqft Single Family Duplex
9985 Cathedral Drive, Silver Star
Immerse yourself in the luxury of this breathtaking home at Silver Star Mountain Resort, a winter wonderland. Positioned for the ultimate ski-in, ski-out experience, this property features a convenient tack room and ample ski storage. Step through the back patio into a welcoming main living space, adorned with engineered hardwood floors, leading to an open-plan design. The heart of the home is a gourmet kitchen with sleek grey quartz countertops, white soft-close cabinetry, high ceilings complemented by a stainless steel appliance suite. The dining and living areas boast an elegant natural gas fireplace, set against a backdrop of expansive windows and access to a private upper deck that offers stunning views of the sunrise over Tube Town & Brewer’s Pond. Designed with families in mind, the home's middle level presents a spacious primary bedroom with lofty ceilings, a substantial walk-in closet, a private balcony, and a luxurious 4-piece ensuite featuring a dual vanity and a walk-in tile shower. A second bedroom, another full bathroom, and a versatile space perfect for a media room or extra sleeping quarters enhance this level's appeal. The grand front entrance, complete with a built-in bench, leads to an oversized single-car garage, laundry & utility area, a large entertainment area and an additional full bathroom all adding to the convenience which includes in-floor heating. This home is a symbol of elegance and comfort in a spectacular mountain setting. GST is applicable. (id:6770)
Contact Us to get more detailed information about this property or setup a viewing.
Lower level
- Other9'9'' x 9'7''
- 3pc Bathroom9'10'' x 5'3''
- Family room22'2'' x 13'2''
- Foyer7'3'' x 16'
Second level
- 3pc Bathroom6'1'' x 9'5''
- Other11'1'' x 17'1''
- Bedroom11'1'' x 13'3''
- Other8'2'' x 9'6''
- 4pc Ensuite bath8'7'' x 10'10''
- Primary Bedroom14'8'' x 15'5''
Third level
- Mud room11'11'' x 7'3''
- 3pc Bathroom8'9'' x 5'5''
- Bedroom10'5'' x 11'0''
- Pantry5'4'' x 5'3''
- Kitchen18'8'' x 10'10''
- Living room13'0'' x 14'7''
- Dining room9'7'' x 14'7''












































































