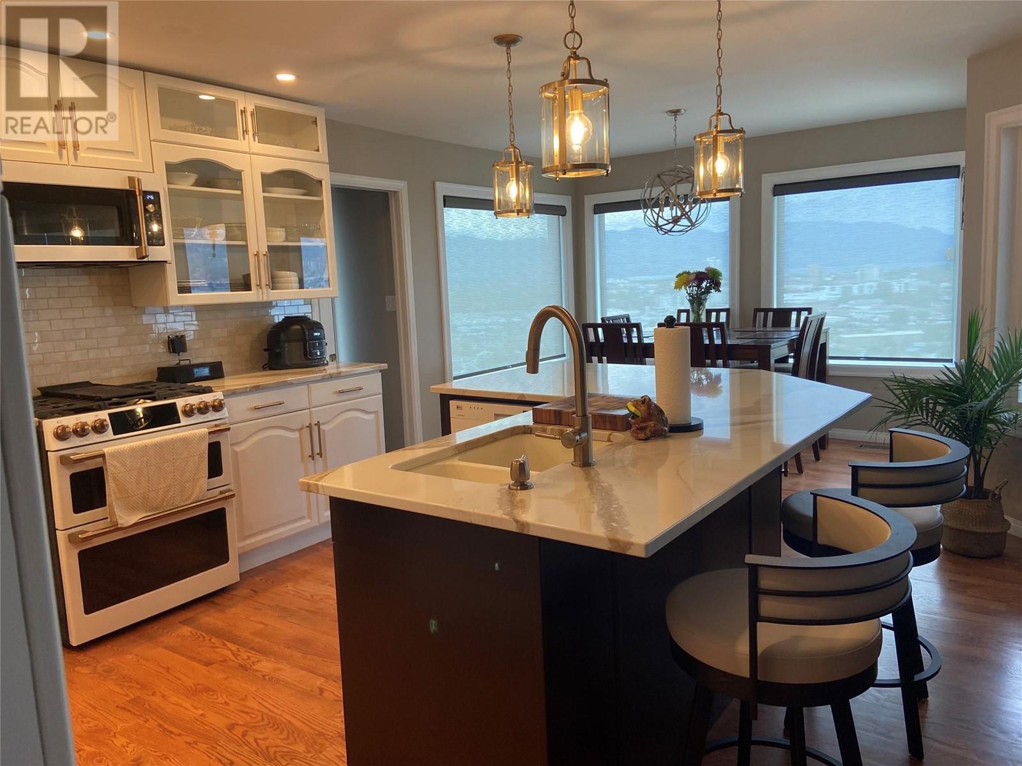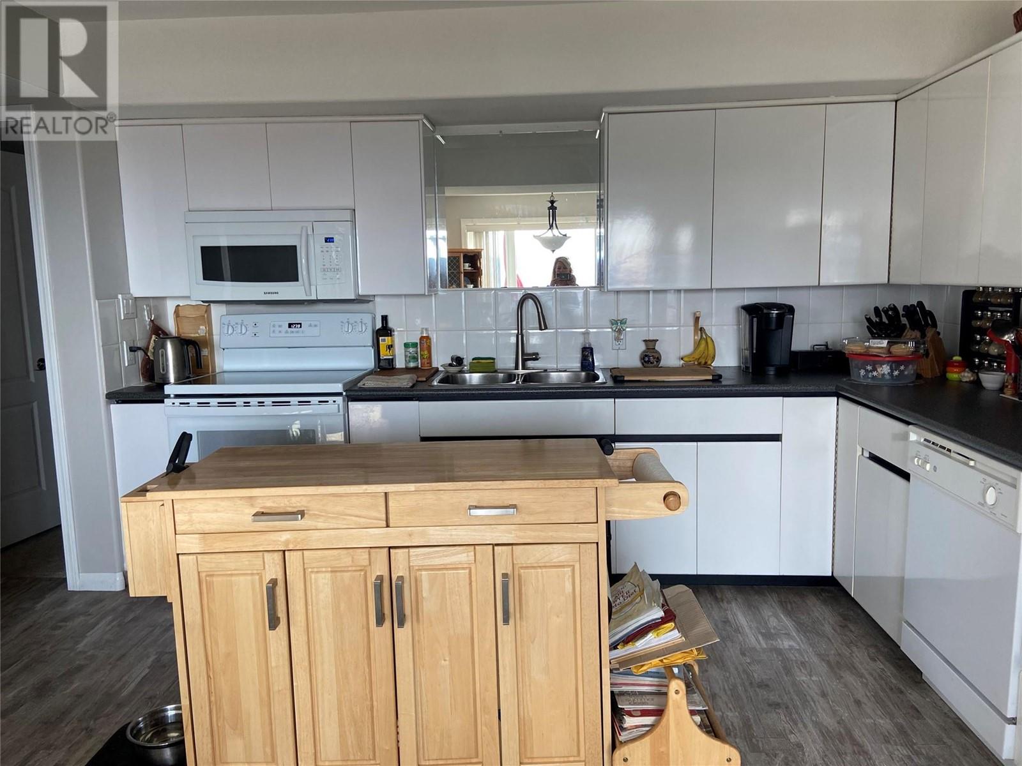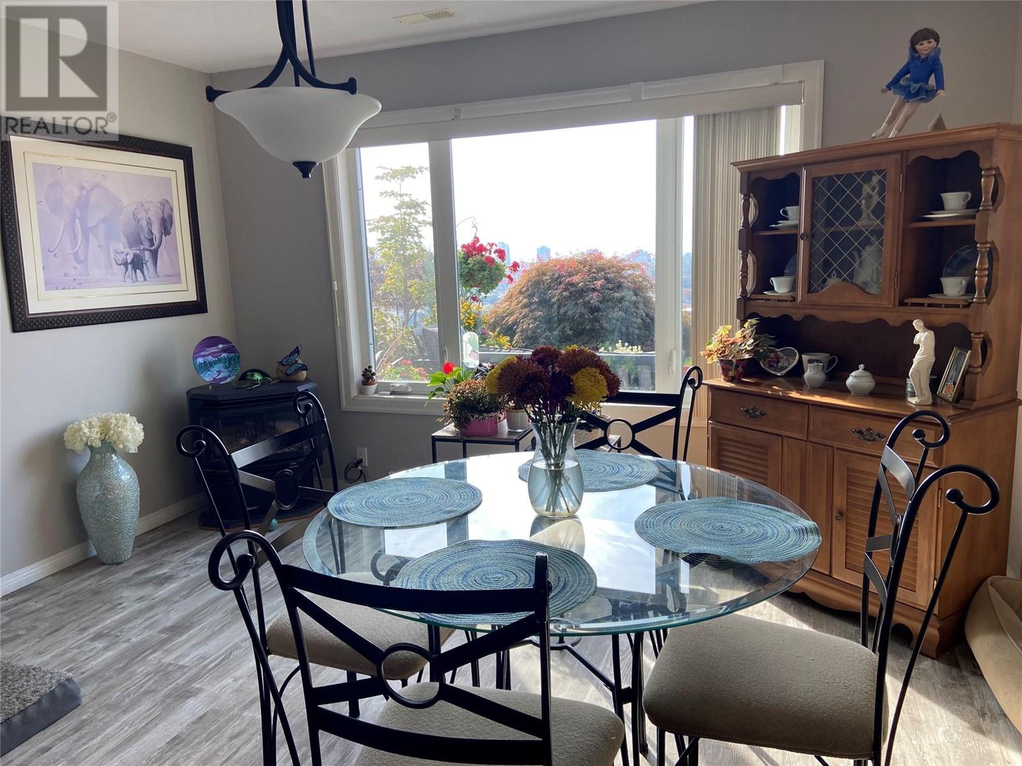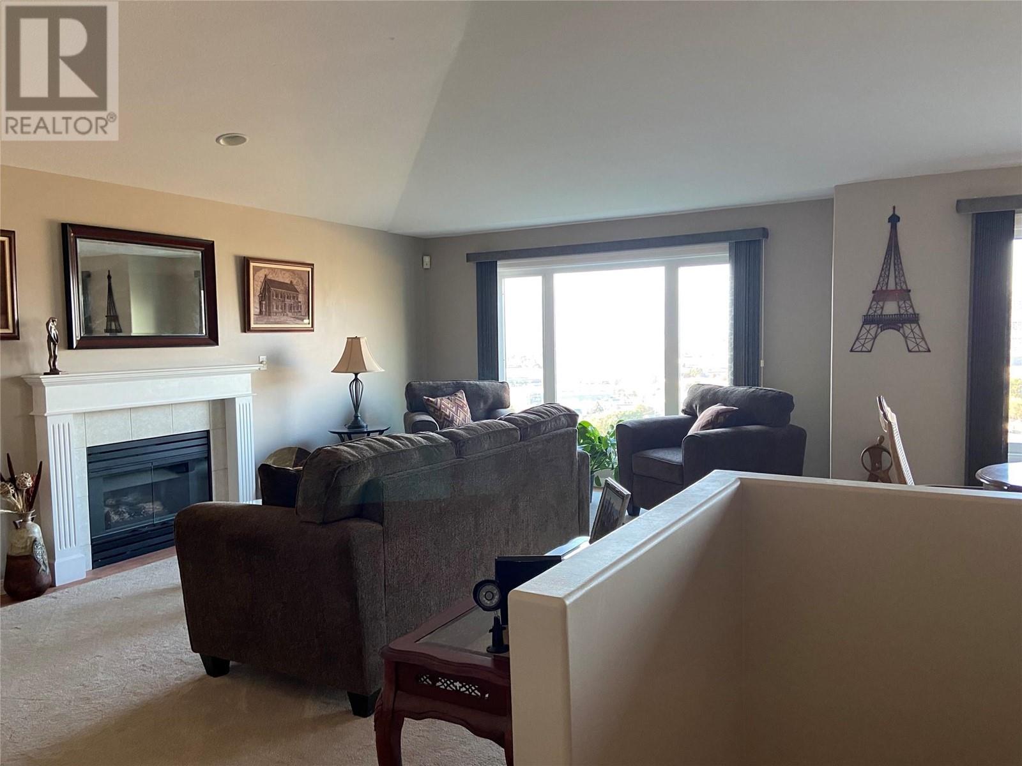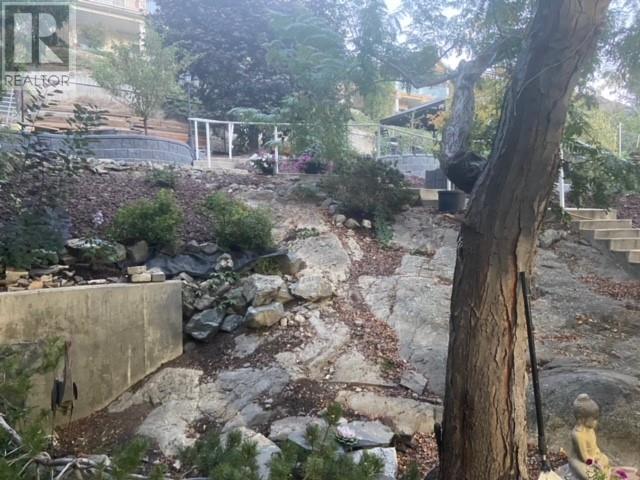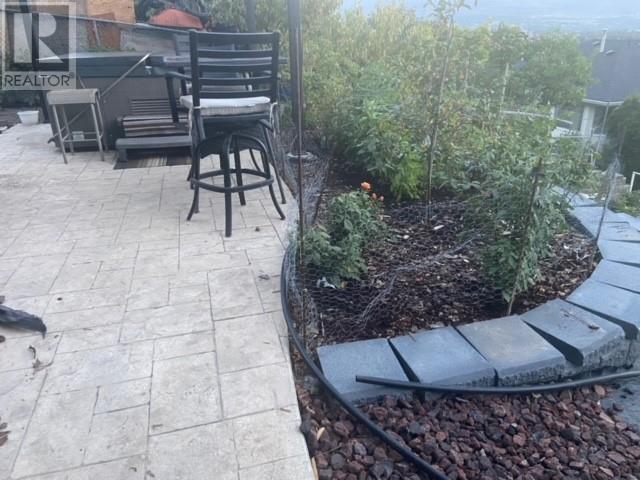- Price $1,450,000
- Age 1993
- Land Size 0.2 Acres
- Stories 2
- Size 3398 sqft
- Bedrooms 5
- Bathrooms 4
- See Remarks Spaces
- Attached Garage 2 Spaces
- Exterior Stucco
- Cooling Central Air Conditioning, Heat Pump
- Appliances Refrigerator, Dishwasher, Dryer, Range - Gas, Washer
- Water Municipal water
- Sewer Municipal sewage system
- Flooring Carpeted, Hardwood, Tile, Vinyl
- View City view, Lake view, Mountain view, Valley view, View of water, View (panoramic)
- Landscape Features Underground sprinkler

3398 sqft Single Family House
673 Royal View Drive, Kelowna
These gorgeous homes on Royal View Drive don't come up often, so come and have a look right away! UNOBSTRUCTED LAKE & CITY VIEWS! GREAT LAYOUT FOR AIR BNB! This lovely home has a great floor plan, an in-law suite, and a backyard oasis with a pond and tiered landscaping. The main kitchen and living areas benefit from the absolutely stunning views. There are three bedrooms up, and two down, with a primary on each floor. The owners have done many UPGRADES including new: windows, exterior paint, front door, carpet, window coverings, hardwood floors, railings and stairs, french doors, high efficiency on demand tankless hot water system, high end Cafe appliances, quartz countertops, light fixtures, NEW hot tub (2 years old) fence in backyard, HE gas fireplace off the kitchen -- the list goes on! The suite is perfect whether you want to use it for your own extended family, or you could consider running an Air BNB as well, the set up is ideal. The landscaping includes ornamentals and fruit trees (pear, plum, nectarine, peach, dwarf cherry), blueberries, roses, and more. This location walks straight out to KNOX MOUNTAIN, and is minutes from the beach and downtown Kelowna. Everything is nearby, yet you are raised up above the flats with a gorgeous south facing view of Okanagan Lake and the bridge. Please come, we welcome you to have a look! (id:6770)
Contact Us to get more detailed information about this property or setup a viewing.
Basement
- Living room10'4'' x 13'0''
- Kitchen10'4'' x 13'0''
- 4pc Bathroom12'1'' x 6'0''
- Bedroom16'0'' x 10'3''
- 3pc Ensuite bath5'2'' x 5'6''
- Primary Bedroom17'9'' x 14'1''
- Laundry room11'0'' x 7'0''
- Den13'0'' x 7'7''
Main level
- Dining nook11'0'' x 10'0''
- 4pc Bathroom7'0'' x 8'6''
- 4pc Ensuite bath5'11'' x 13'6''
- Bedroom11'8'' x 10'8''
- Bedroom11'8'' x 10'0''
- Primary Bedroom17'6'' x 11'6''
- Family room18'0'' x 15'0''
- Kitchen12'8'' x 11'0''
- Dining room13'8'' x 10'4''
- Living room23'0'' x 12'0''










