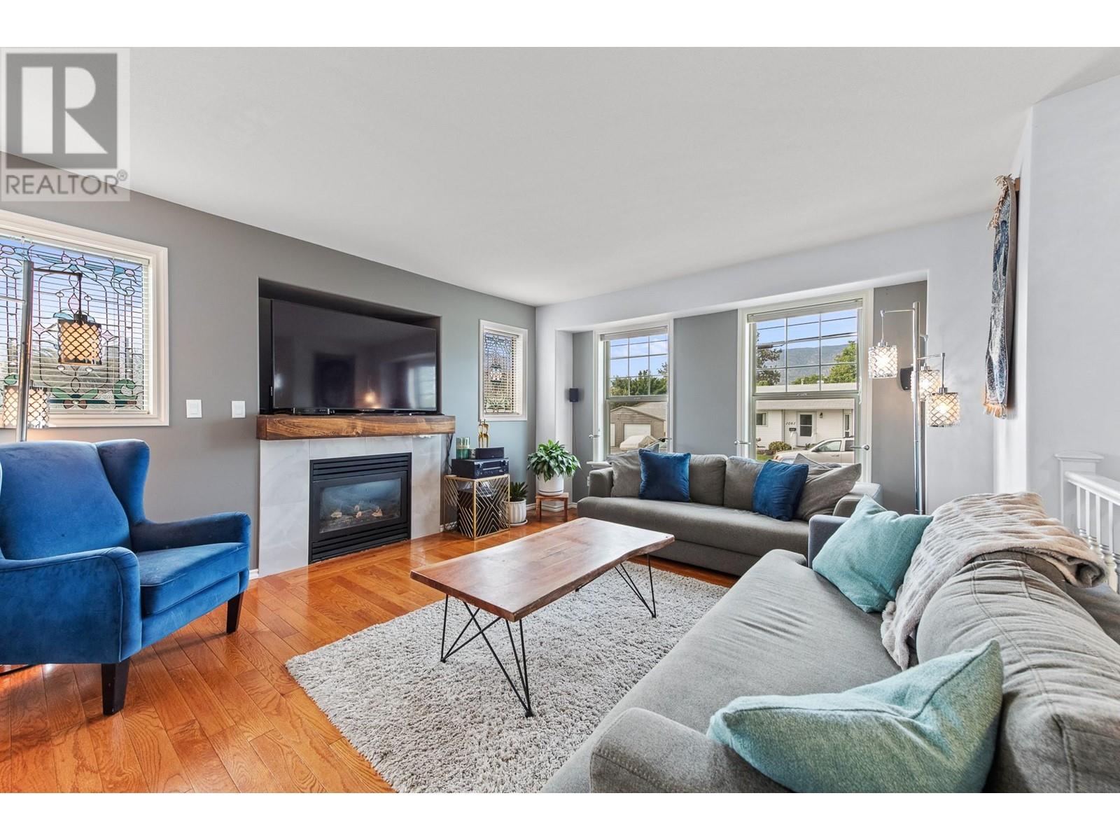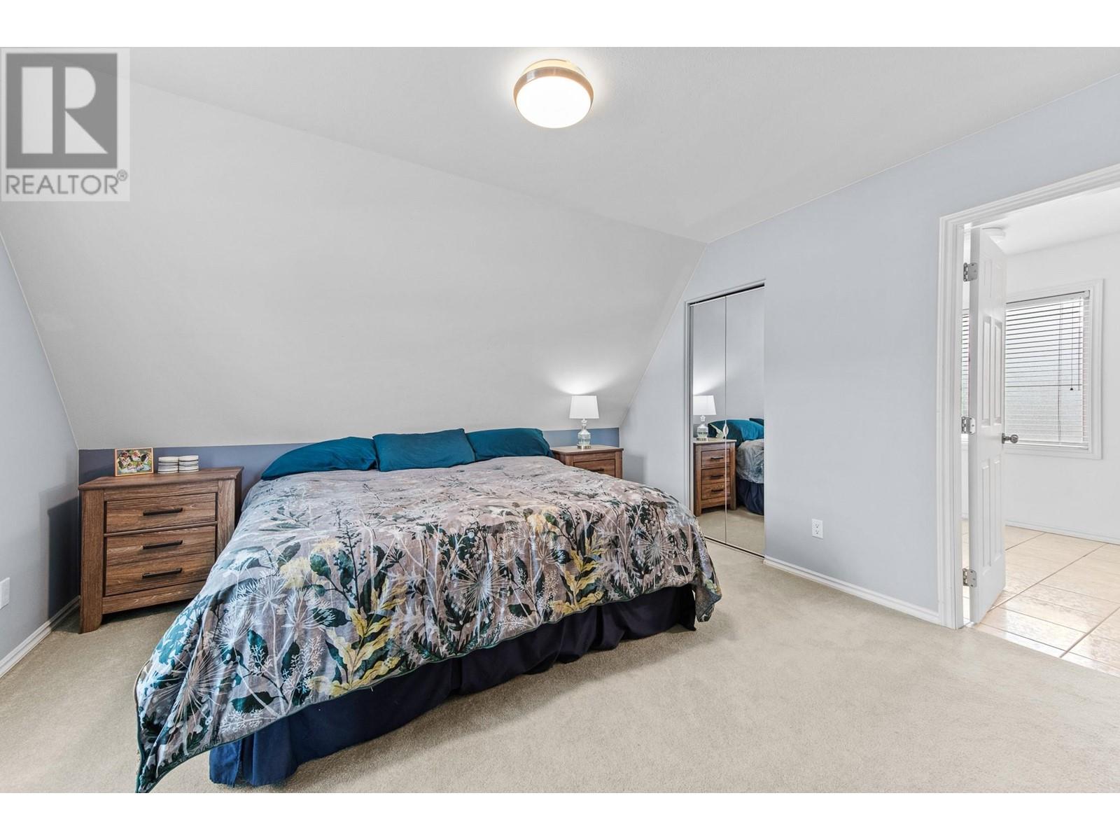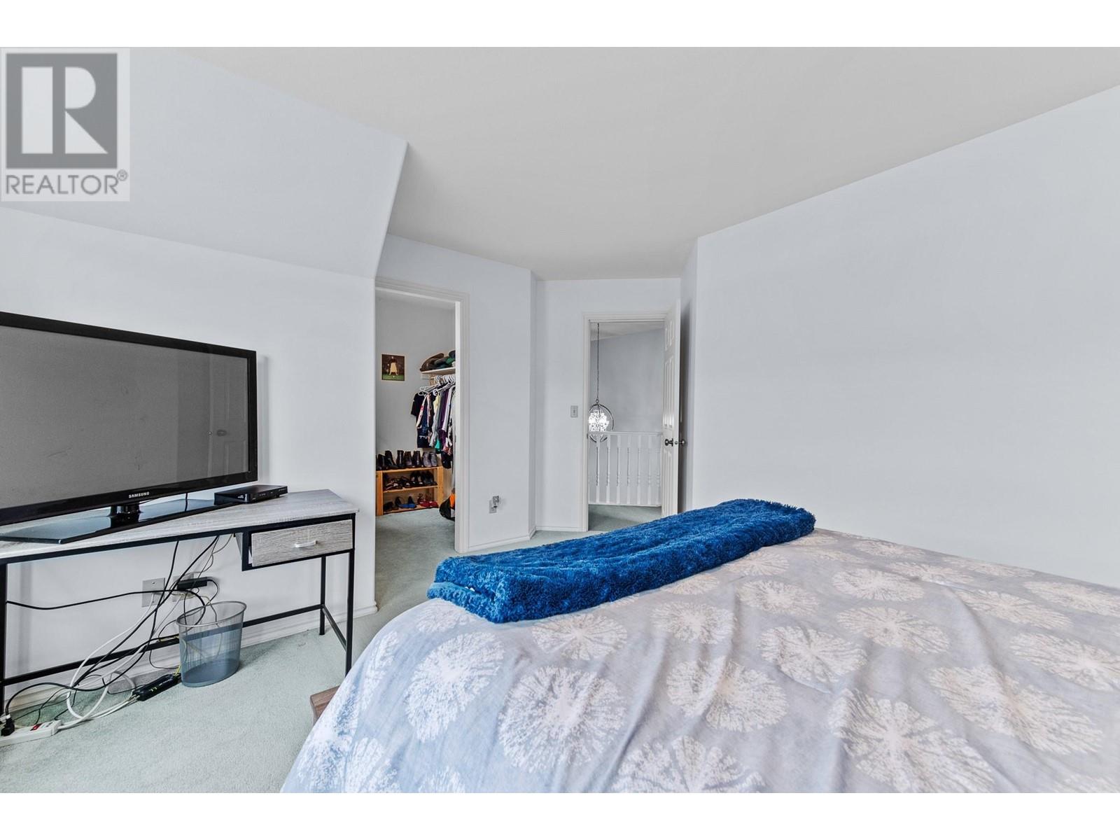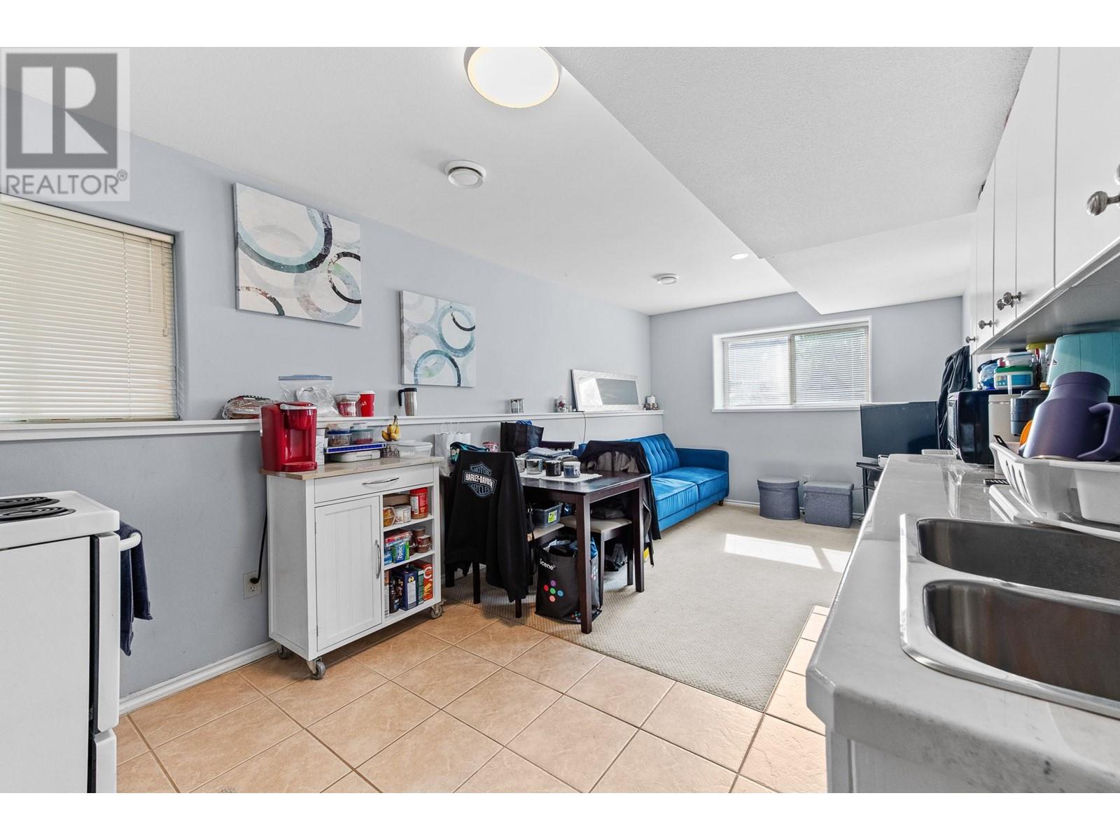- Price $979,000
- Age 2007
- Land Size 0.1 Acres
- Stories 4
- Size 2717 sqft
- Bedrooms 6
- Bathrooms 4
- See Remarks Spaces
- Attached Garage 1 Spaces
- Exterior Stucco
- Cooling Central Air Conditioning
- Appliances Refrigerator, Dishwasher, Dryer, Cooktop - Gas, Microwave, Washer, Oven - Built-In
- Water Municipal water
- Sewer Municipal sewage system
- Flooring Carpeted, Hardwood, Tile
- View Mountain view, Valley view, View (panoramic)
- Fencing Fence
- Landscape Features Landscaped, Level, Underground sprinkler

2717 sqft Single Family House
1060 ARGYLE Street, Penticton
An incredible opportunity awaits with this charming Victorian inspired home, boasting modern construction on a spacious corner lot. Just 5 minutes from Okanagan Lake, this 6 bedroom, 4 bathroom gem features a non conforming 2 bedroom suite with a private entrance, ideal for rental income or Airbnb as a perfect mortgage helper! Inside, you'll be greeted by the warmth of hardwood floors and a large kitchen, eating nook and dining area that opens to the backyard. The inviting living room offers a cozy gas fireplace, while the main floor also includes a convenient 2 piece bathroom with laundry area, and access to a single garage. Upstairs, four generously sized bedrooms and a main 4 piece bathroom await, including the primary suite with a 4 piece ensuite. The lower level has a 2 bedroom suite, complete with its own laundry and entrance. Outside, a fenced yard offers the perfect space to relax, with fruit trees including peach, apricot, and plum varieties. This property isn't just a home, it's a savvy investment in a prime location with exceptional income potential. Total sq.ft. calculations are based on the exterior dimensions of the building at each floor level & includes all interior walls. (id:6770)
Contact Us to get more detailed information about this property or setup a viewing.
Basement
- Laundry room11'1'' x 11'1''
- Partial bathroomMeasurements not available
- Kitchen9'11'' x 8'8''
- Living room9'11'' x 11'8''
- Bedroom14'2'' x 12'5''
- Bedroom9'11'' x 11'2''
Main level
- Kitchen13'9'' x 10'6''
- Dining nook6' x 10'6''
- Dining room13'3'' x 10'6''
- Living room13'1'' x 15'3''
- Partial bathroomMeasurements not available
- Foyer8' x 11'6''
Second level
- Primary Bedroom13'1'' x 12'11''
- Full ensuite bathroomMeasurements not available
Third level
- Bedroom16'1'' x 13'11''
- Other6'6'' x 5'8''
- Full bathroomMeasurements not available
- Bedroom11'5'' x 10'7''
- Bedroom11' x 10'6''



























