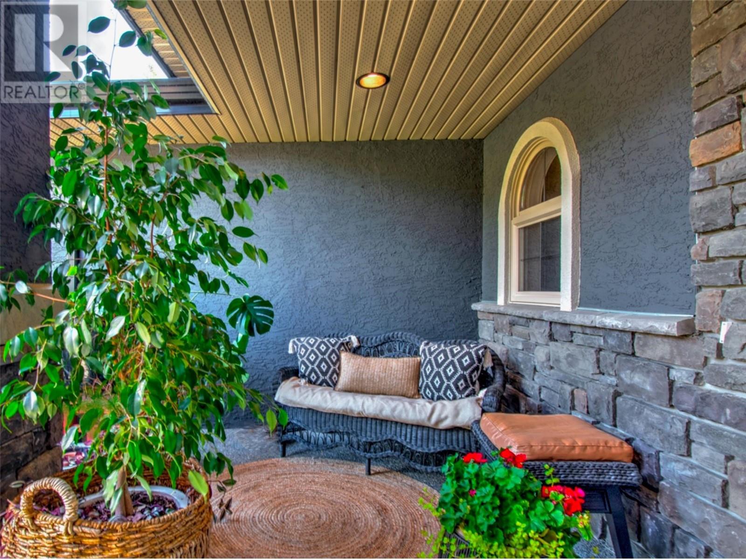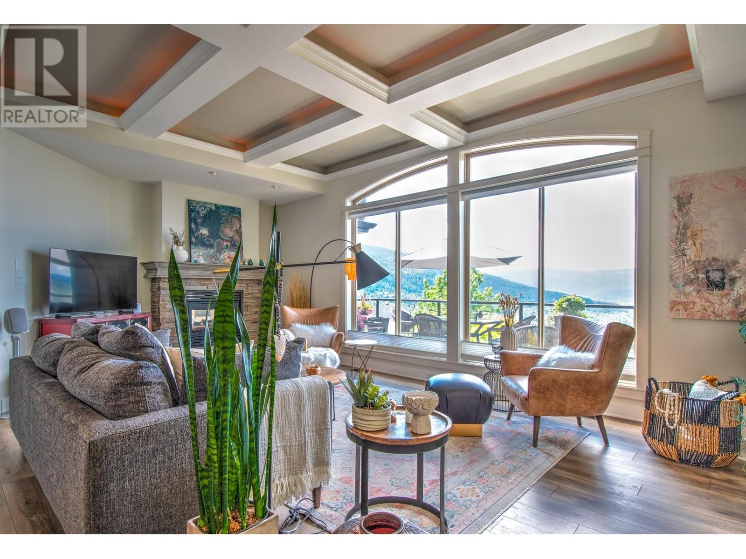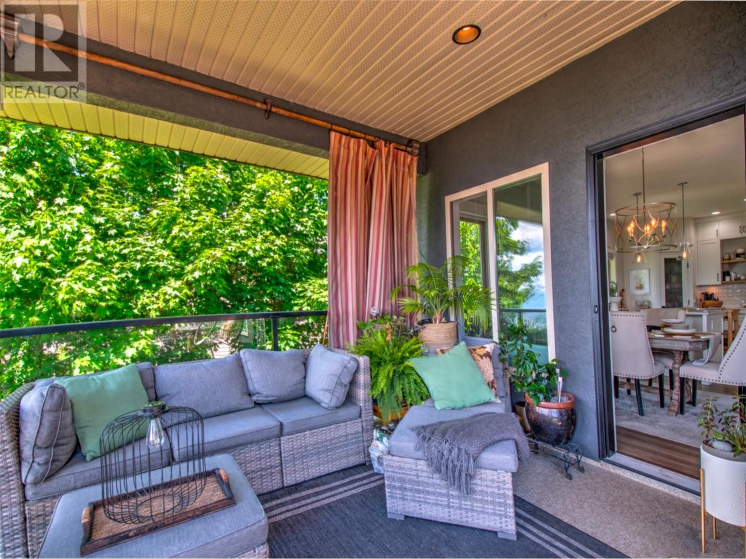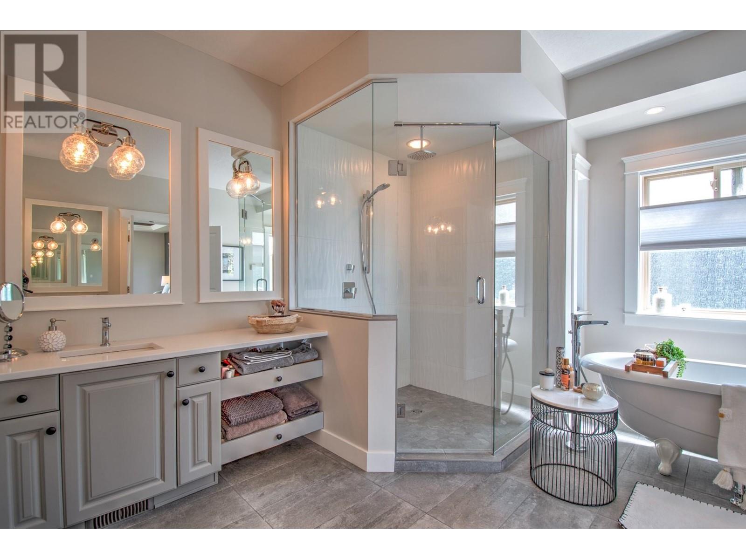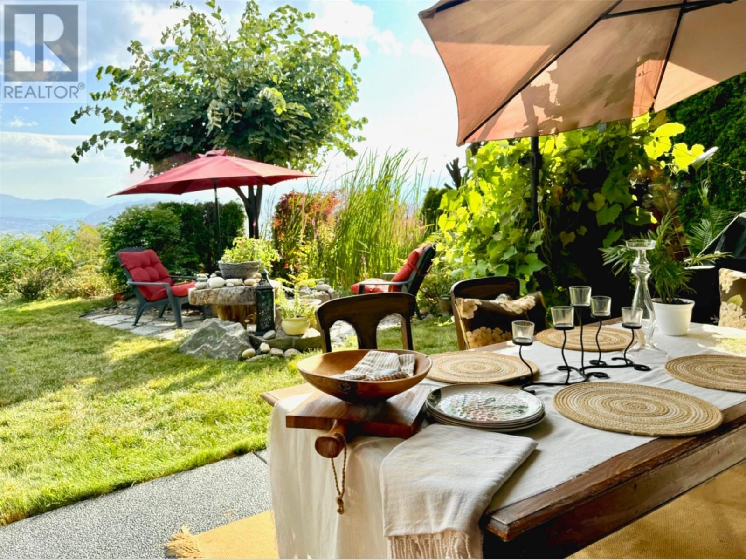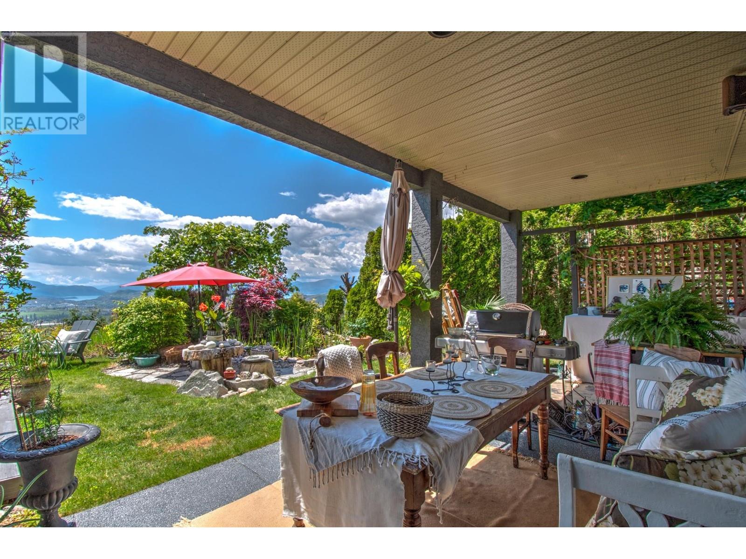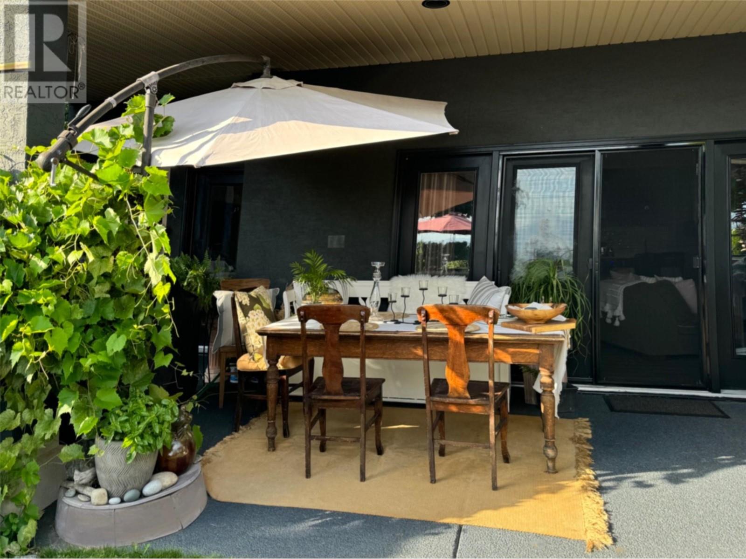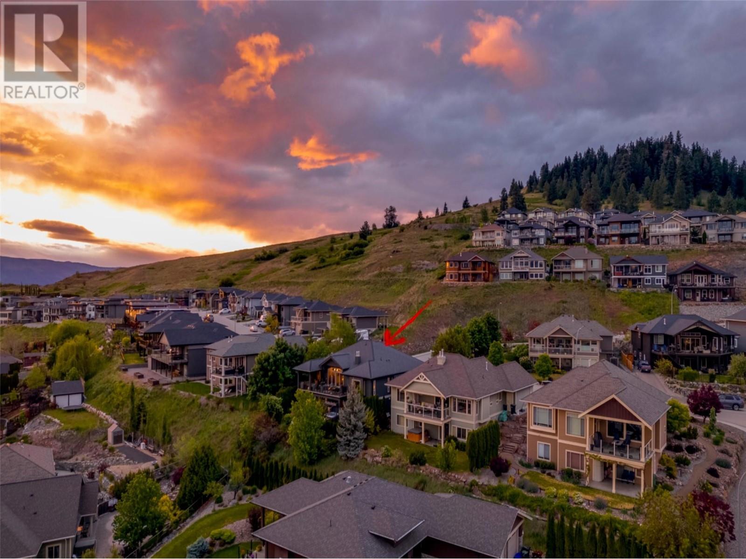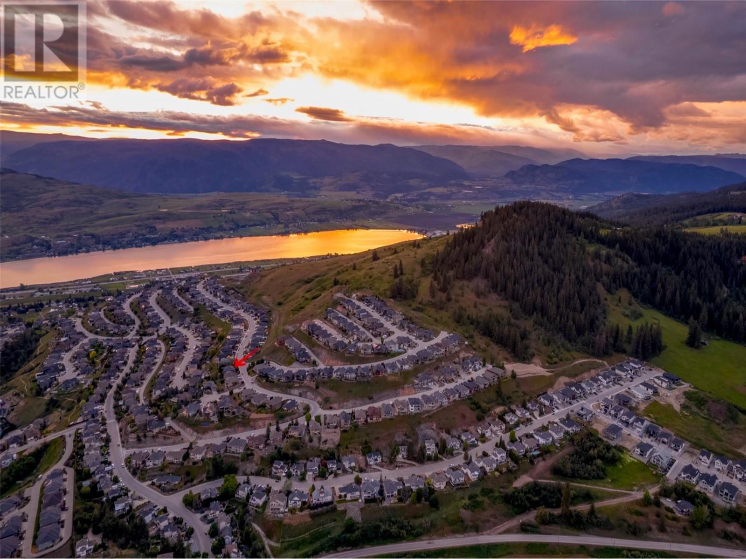- Price $1,549,000
- Age 2005
- Land Size 0.2 Acres
- Stories 2
- Size 3350 sqft
- Bedrooms 5
- Bathrooms 3
- Attached Garage 2 Spaces
- Exterior Stucco
- Cooling Central Air Conditioning
- Appliances Range, Refrigerator, Dishwasher, Dryer, Oven - Electric, Freezer, Microwave, See remarks, Hood Fan, Washer, Wine Fridge
- Water Municipal water
- Sewer Municipal sewage system
- Flooring Carpeted, Ceramic Tile, Concrete, Vinyl
- View City view, Lake view, Mountain view, Valley view, View (panoramic)
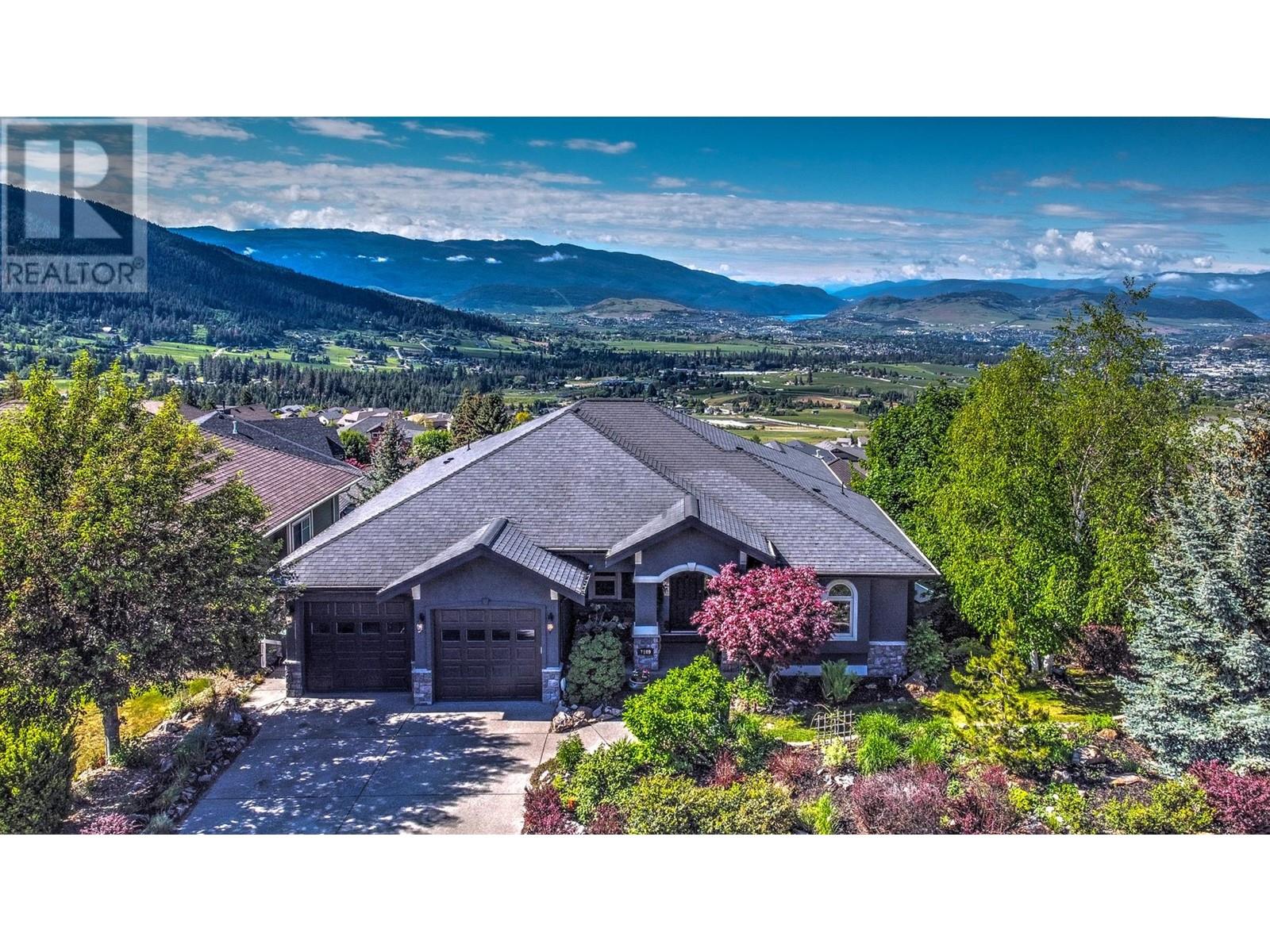
3350 sqft Single Family House
7109 Apex Drive Lot# 15, Vernon
This is a rare opportunity to own a piece of paradise with stunning lake views & modern comforts. Welcome to 7109 Apex Drive, an exquisite walkout rancher nestled in the serene Vernon Foothills. This beautifully remodeled home offers 3350 square feet of luxurious living space, featuring 5 bedrooms & 3 bathrooms. As you enter, you're greeted by an open-concept living area with expansive windows framing panoramic breathtaking views of both Okanagan & Kalamalka Lakes. The modern & bright kitchen boasts high-end appliances, sleek countertops & cabinets, seamlessly flowing into the dining & living area, perfect for entertaining & family gatherings. The primary suite with fireplace, is a private retreat, complete with a luxurious spa-like ensuite, walk-in closet & separate entrance to the deck. A 2nd bedroom, bathroom & laundry are on the main floor. The lower level, with 10-ft ceilings, presents a versatile space with a large family room, 3 bedrooms, a bathroom, gallery, wet bar, 2nd gas fireplace, wine cellar & French doors opening to an oasis backyard, a sanctuary with a cozy nook with jacuzzi, a charming water pond with lilies & waterfall, & lush landscaping that enhances the tranquil ambiance with picturesque views. The double garage offers space for vehicles, storage & a roughed-in plugin for your EV. This beautiful home combines elegance, functionality & natural beauty. 7109 Apex Drive is not just a residence: it's a lifestyle. Embrace the unparalleled beauty & serenity. (id:6770)
Contact Us to get more detailed information about this property or setup a viewing.
Lower level
- Other10'10'' x 8'0''
- Other32'6'' x 11'0''
- 4pc Bathroom12'6'' x 10'1''
- Bedroom16'5'' x 14'2''
- Family room19'6'' x 16'10''
- Bedroom16'3'' x 14'1''
- Bedroom13'6'' x 11'10''
- Utility room7'1'' x 6'10''
- Storage13'6'' x 8'1''
- Utility room6'5'' x 5'0''
- Wine Cellar6'8'' x 4'11''
- Other15'6'' x 7'7''
- Other12'8'' x 12'7''
Main level
- Other23'8'' x 21'4''
- Other20'5'' x 10'2''
- Other13'1'' x 11'9''
- Other9'10'' x 7'4''
- 5pc Ensuite bath15'10'' x 12'2''
- Primary Bedroom19'0'' x 16'6''
- Other6'7'' x 2'3''
- Pantry3'10'' x 3'10''
- Dining room12'3'' x 11'1''
- Kitchen14'9'' x 13'1''
- Living room23'1'' x 16'11''
- Laundry room10'9'' x 9'
- 2pc Bathroom6'3'' x 6'3''
- Foyer20'4'' x 8'1''
- Bedroom14'5'' x 13'8''








