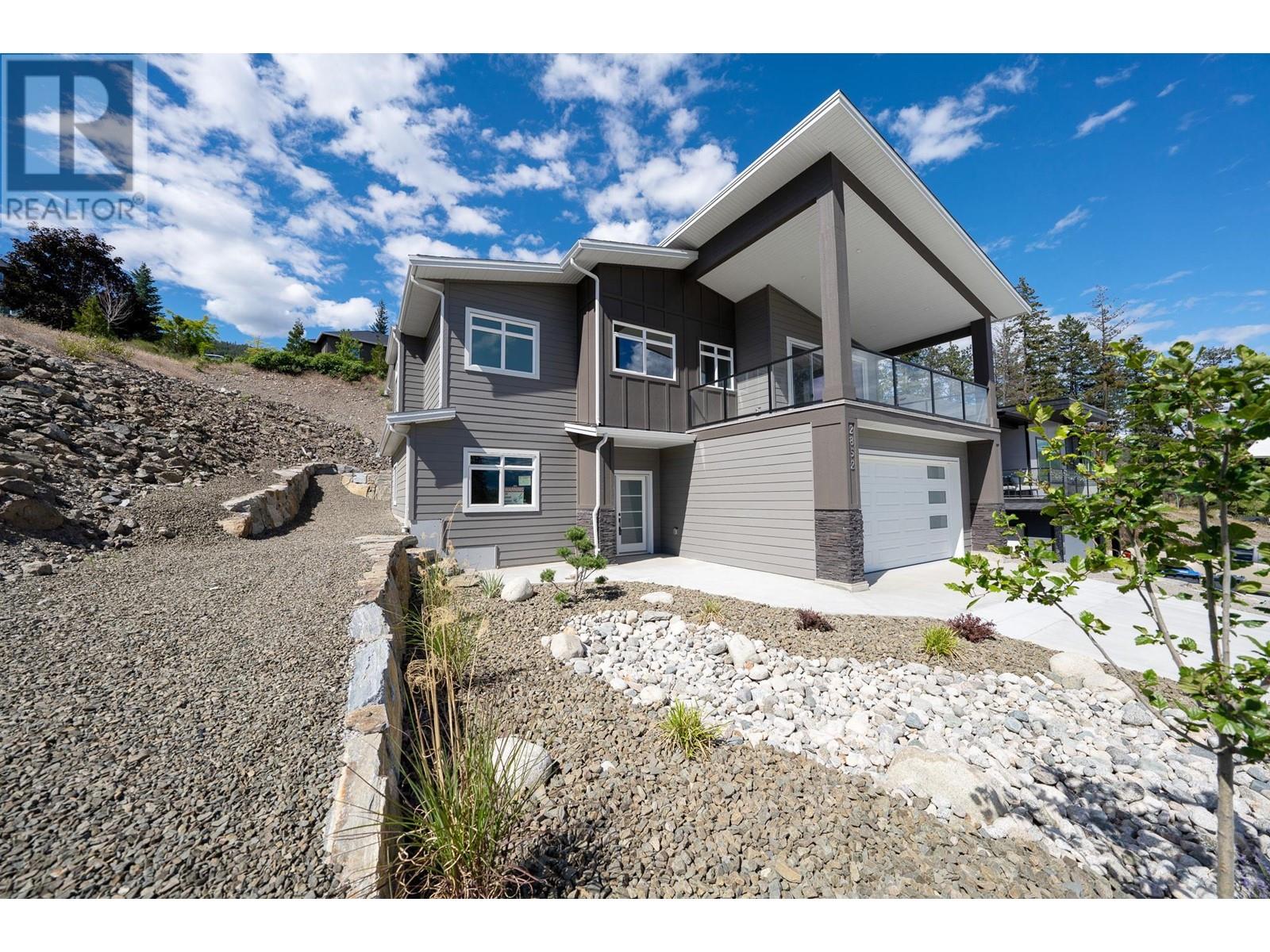- Price $1,119,000
- Age 2023
- Land Size 0.2 Acres
- Stories 2
- Size 2819 sqft
- Bedrooms 6
- Bathrooms 4
- Attached Garage 2 Spaces
- Exterior Composite Siding
- Cooling Central Air Conditioning
- Water Municipal water
- Sewer Municipal sewage system

2819 sqft Single Family House
2852 Canyon Crest Drive, West Kelowna
Discover Your Dream Home in Tallus Ridge. This newly constructed residence offers the perfect blend of comfort and convenience. With 2,800 square feet of living space, it features 6 bedrooms, including a fully self-contained 2-bedroom legal suite with potential rental income of $1,850 per month. The main level welcomes you with a spacious foyer, a generously sized closet, and a private bedroom with an ensuite. Head up to enjoy breathtaking Shannon Lake views from the bright living area, which includes a covered balcony for outdoor relaxation. The modern kitchen boasts ample cupboard space, an island, quartz countertops, and a smart gas stove. The luxurious master bedroom features a 5-piece ensuite and a walk-in closet. Two additional bedrooms, each with large closets, a main bathroom, and laundry facilities complete the main floor. The 713 square foot legal suite offers a private entrance, an open kitchen/living area, 2 bedrooms, laundry facilities, and 2 designated parking spots. Enjoy the benefits of high-efficiency HVAC systems and ample parking for a boat or RV. (id:6770)
Contact Us to get more detailed information about this property or setup a viewing.
Additional Accommodation
- Full bathroomMeasurements not available
- Bedroom10'4'' x 11'0''
- Bedroom11'0'' x 11'0''
- Dining room9'0'' x 7'6''
- Kitchen9'0'' x 7'6''
- Living room19'4'' x 8'0''
Main level
- 4pc BathroomMeasurements not available
- Bedroom10'2'' x 11'6''
- Foyer6'8'' x 12'0''
Second level
- 4pc BathroomMeasurements not available
- Bedroom10'5'' x 11'4''
- Bedroom10'6'' x 11'4''
- Other9'8'' x 6'0''
- 5pc Ensuite bath10'0'' x 11'8''
- Primary Bedroom13'6'' x 14'0''
- Kitchen11'0'' x 13'0''
- Dining room12'8'' x 11'0''
- Great room15'0'' x 15'6''






