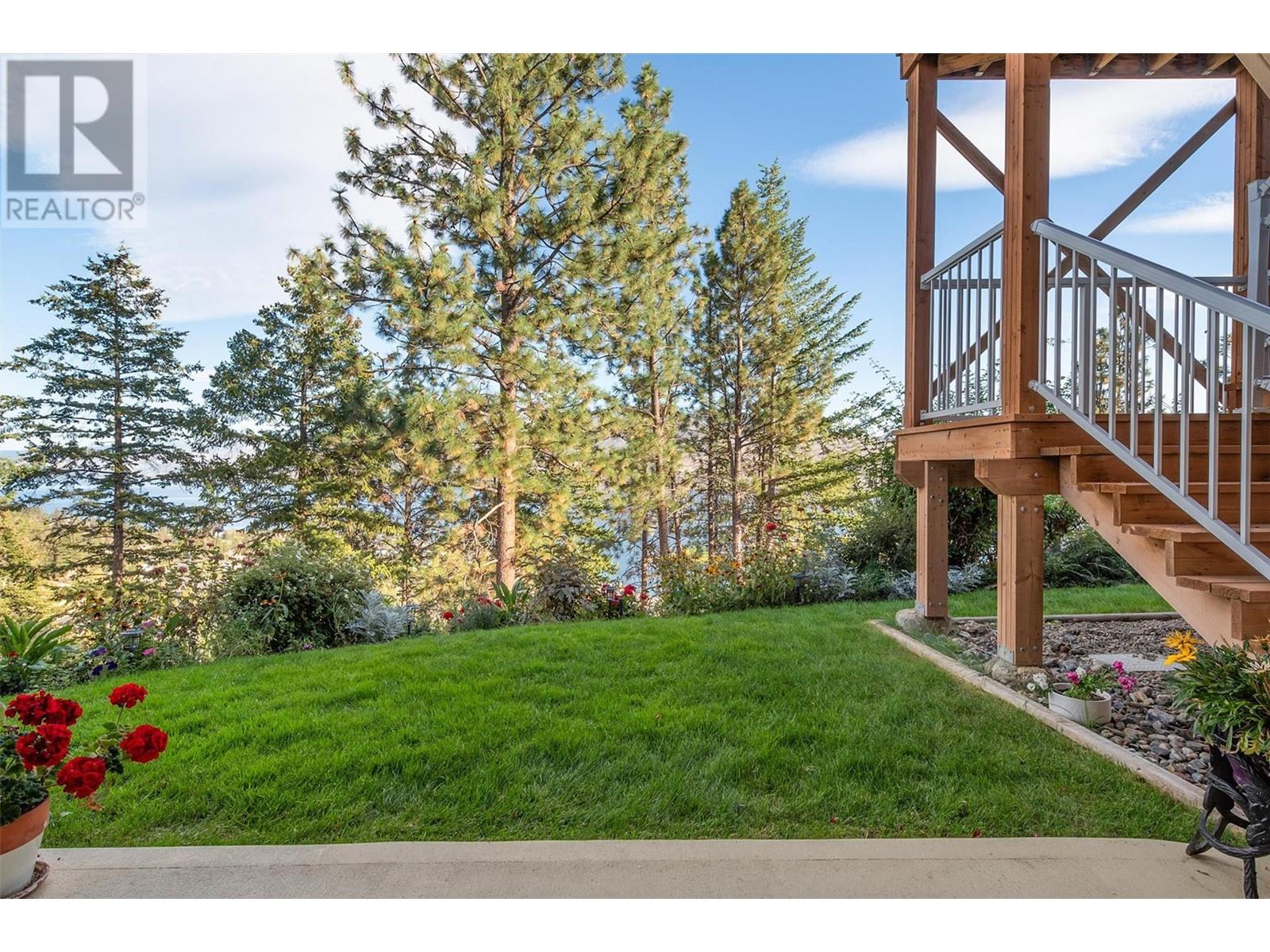- Price $705,900
- Age 1991
- Land Size 0.9 Acres
- Stories 1
- Size 2315 sqft
- Bedrooms 3
- Bathrooms 3
- Covered Spaces
- RV Spaces
- Exterior Stucco
- Cooling Wall Unit
- Appliances Refrigerator, Dishwasher, Microwave, See remarks, Hood Fan, Washer & Dryer
- Water Municipal water
- Sewer Municipal sewage system
- View Lake view, Mountain view, Valley view, View of water, View (panoramic)
- Strata Fees $501.44

2315 sqft Single Family Row / Townhouse
4450 Ponderosa Drive Unit# 102, Peachland
Nestled in a serene location with breathtaking views of the lake, valley, and mountains, this 3-bedroom rancher plus den is a true gem. With 2400+ square feet on two levels, the property offers a perfect blend of comfort, style, and functionality. Upon entering, you are welcomed into a bright and airy living space. The open-concept design connects the living room, dining area, and kitchen, enhancing the home’s spacious feel. Large windows flood the interior with natural light and frame the incredible scenery outside. The recently upgraded kitchen is a chef's dream, featuring modern counters, a stylish sink, and high-end appliances, including a new stove and fridge. The master is located on the main floor and features a spacious layout and an en-suite bathroom that has been tastefully renovated with contemporary fixtures and finishes. A second guest bedroom is on the main floor and has access to a modern renovated bathroom. A new washer and dryer are on the main floor. The walk-out basement features radiant heat in the floors, making it cozy and inviting year-round. This versatile space can serve as a recreational area, home theatre, or additional living space. The downstairs bedroom and den offer room for king-size beds. Plenty of storage accommodates the downstairs. Offering incredible views, ample privacy, and modern upgrades, this property is perfect for those seeking a peaceful retreat with all the conveniences of contemporary living. (id:6770)
Contact Us to get more detailed information about this property or setup a viewing.
Lower level
- Storage11'3'' x 10'3''
- Office8'9'' x 7'4''
- Media26'2'' x 15'3''
- Bedroom19'2'' x 13'2''
- Full bathroom9'3'' x 9'3''
- Den13'11'' x 13'2''
Main level
- Bedroom9'8'' x 11'4''
- Other10'10'' x 2'
- Full ensuite bathroom10'10'' x 5'8''
- Primary Bedroom13'7'' x 15'4''
- Full bathroom7'11'' x 5'
- Kitchen11'3'' x 13'7''
- Living room14'10'' x 15'8''
- Dining room14'10'' x 10'8''
- Foyer9'2'' x 4'9''

























































