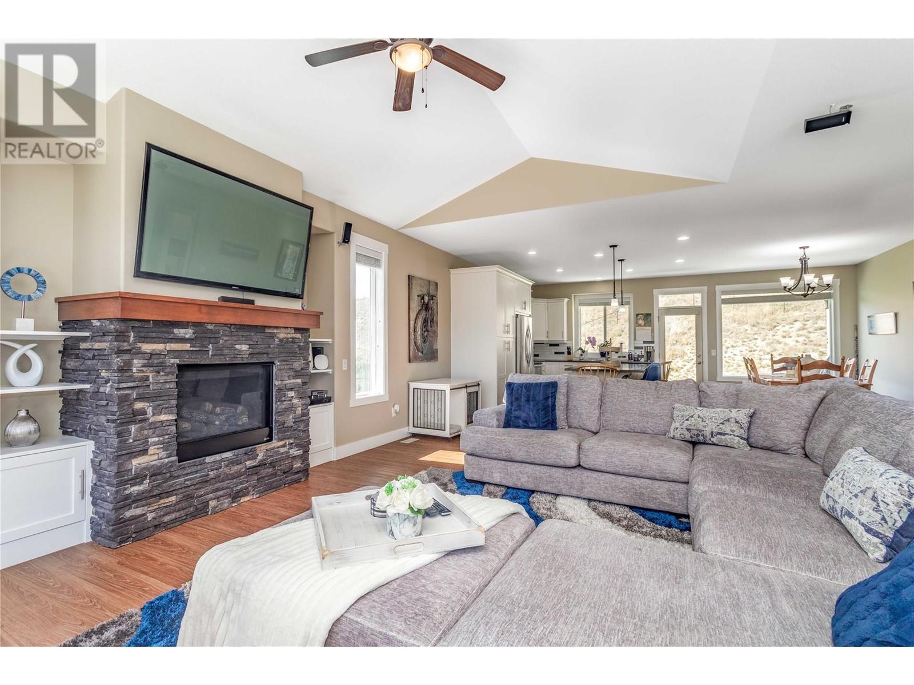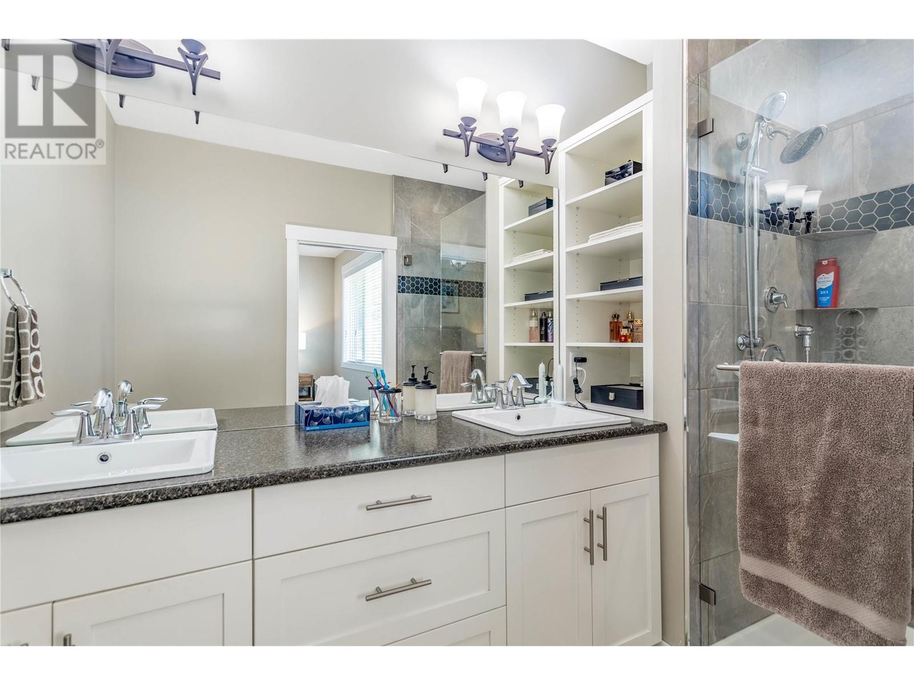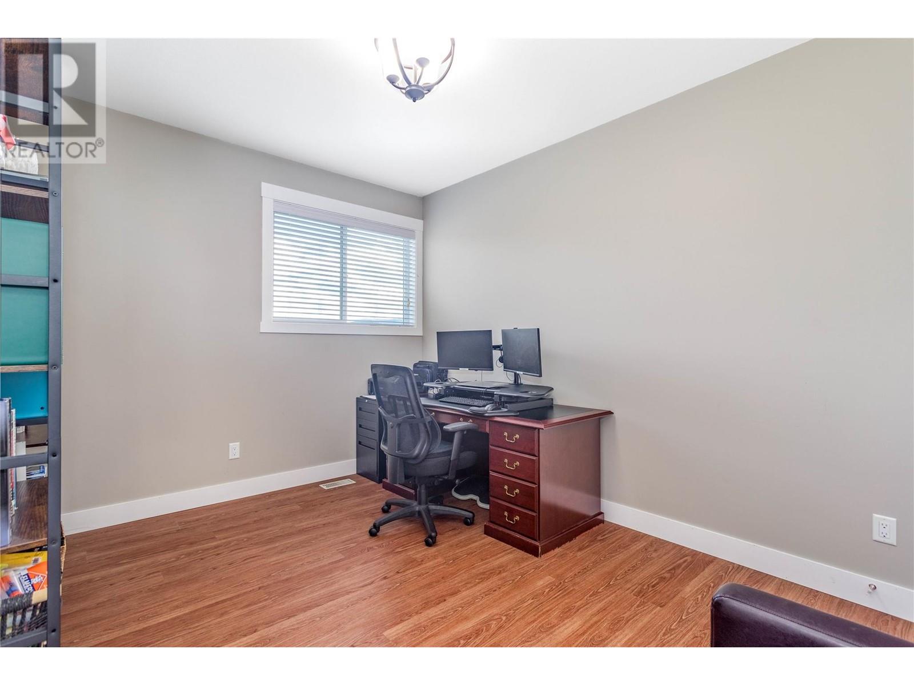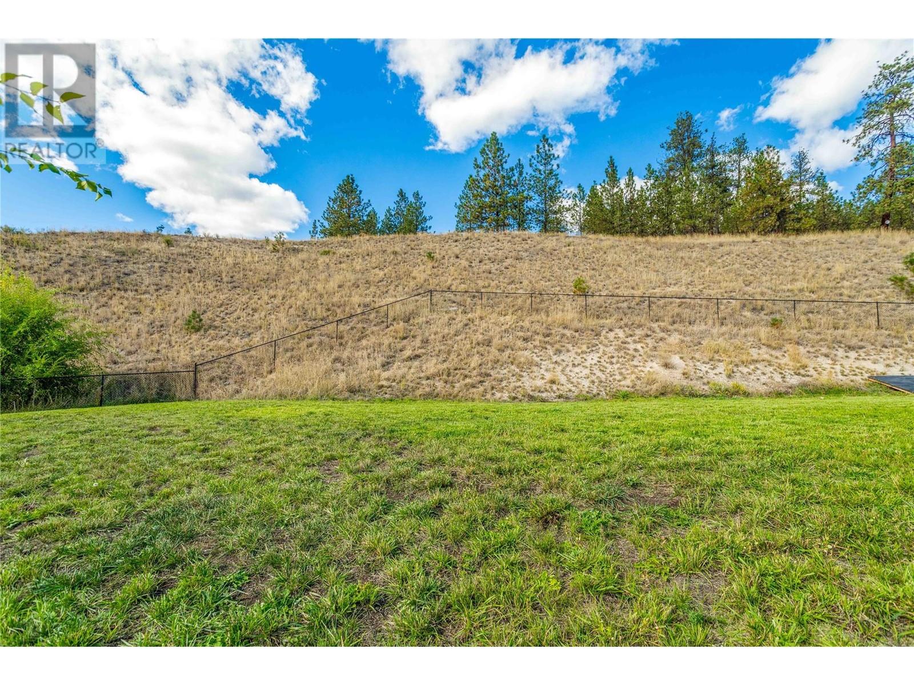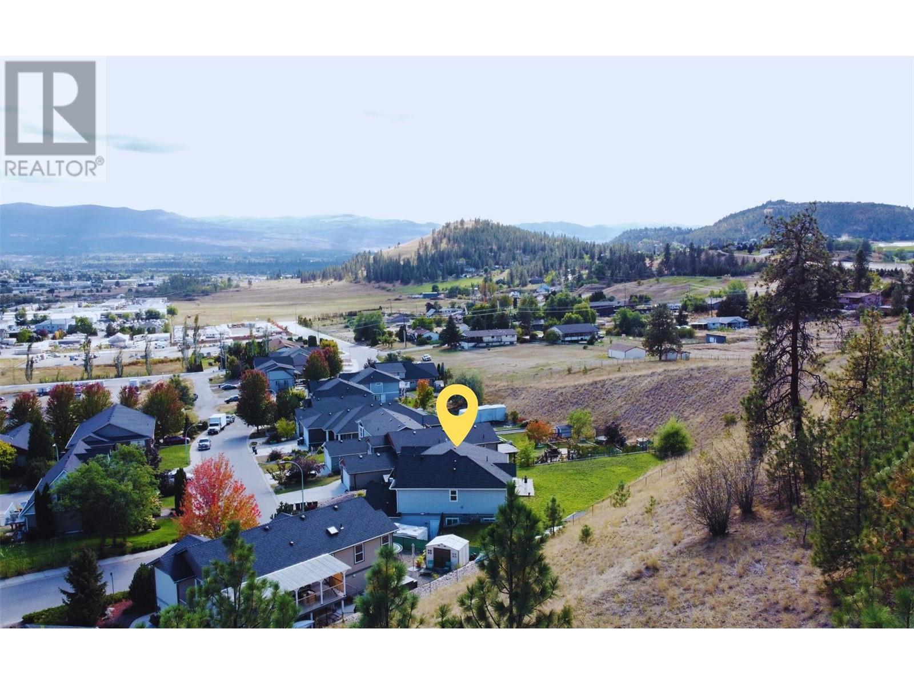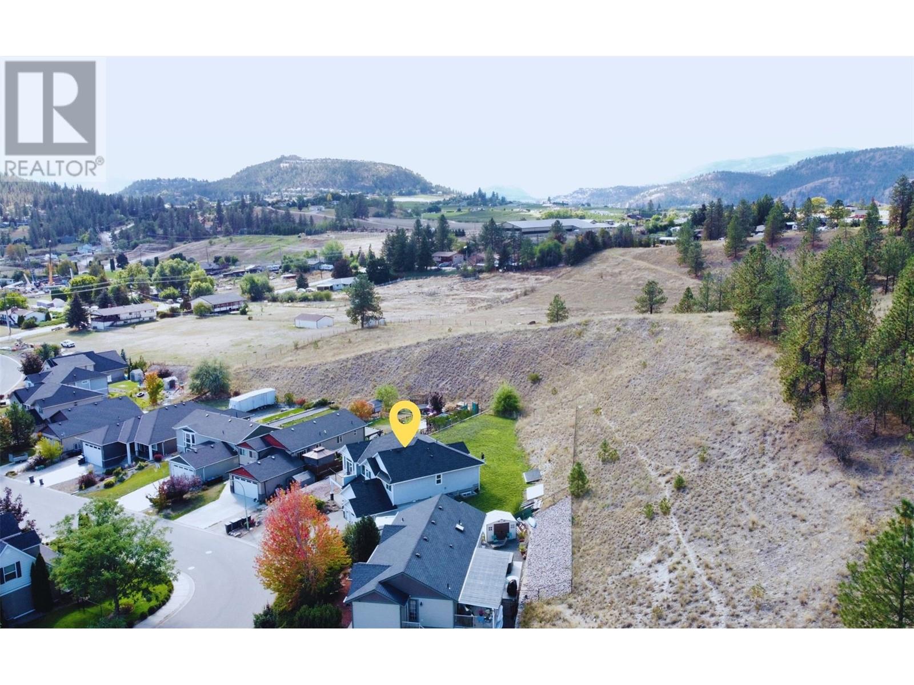- Price $1,065,000
- Age 2014
- Land Size 0.3 Acres
- Stories 2
- Size 2706 sqft
- Bedrooms 6
- Bathrooms 3
- See Remarks Spaces
- Attached Garage 2 Spaces
- Oversize Spaces
- RV 1 Spaces
- Exterior Vinyl siding
- Cooling Central Air Conditioning
- Water Municipal water
- Sewer Municipal sewage system
- Flooring Vinyl
- Landscape Features Underground sprinkler

2706 sqft Single Family House
302 Arab Road, Kelowna
Welcome home to North Glenmore! This beautifully constructed home is move-in ready and comes equipped with a LEGAL 2 bedroom mortgage-helper suite. The main home offers 3 bedrooms on the upper floor with a den/4th bedroom (no closet) on the main floor as well as a large, vaulted ceiling living/dining room area and tons of natural light throughout with oversized windows. This spacious 0.3 acre lot offers sun in your pool-sized yard and the space to grow a huge garden while also enjoying maximum privacy with no neighbors behind you. Allow your underground irrigation to keep the grass green in your fully fenced yard and simply enjoy the outdoors. Here you have space galore for an RV/boat on the north side of the property and still plenty of spare parking for guests and a designated stall for the suite, PLUS your oversized, double-car garage. Located in the quiet community of Sol Terra Ranch, you have the ambiance of quiet country life nestled just minutes to all amenities, restaurants, hiking/biking trails, the university and the airport. Book your showing today and buy yourself a slice of the Okanagan lifestyle today! (id:6770)
Contact Us to get more detailed information about this property or setup a viewing.
Additional Accommodation
- Other6'0'' x 3'4''
- Bedroom12'0'' x 10'0''
- Dining room7'9'' x 10'0''
- Full bathroom7'6'' x 8'4''
- Living room12'4'' x 14'3''
- Primary Bedroom13'0'' x 9'1''
- Kitchen10'2'' x 10'0''
Main level
- Bedroom11'2'' x 13'1''
- Foyer4'0'' x 16'9''
Second level
- Laundry room8'3'' x 5'6''
- Bedroom10'6'' x 12'0''
- Bedroom9'9'' x 13'2''
- 4pc Bathroom8'4'' x 5'7''
- Other7'4'' x 3'11''
- 5pc Ensuite bath7'4'' x 10'2''
- Primary Bedroom12'6'' x 15'6''
- Dining room10'1'' x 14'10''
- Living room19'1'' x 16'8''
- Kitchen10'1'' x 14'10''





