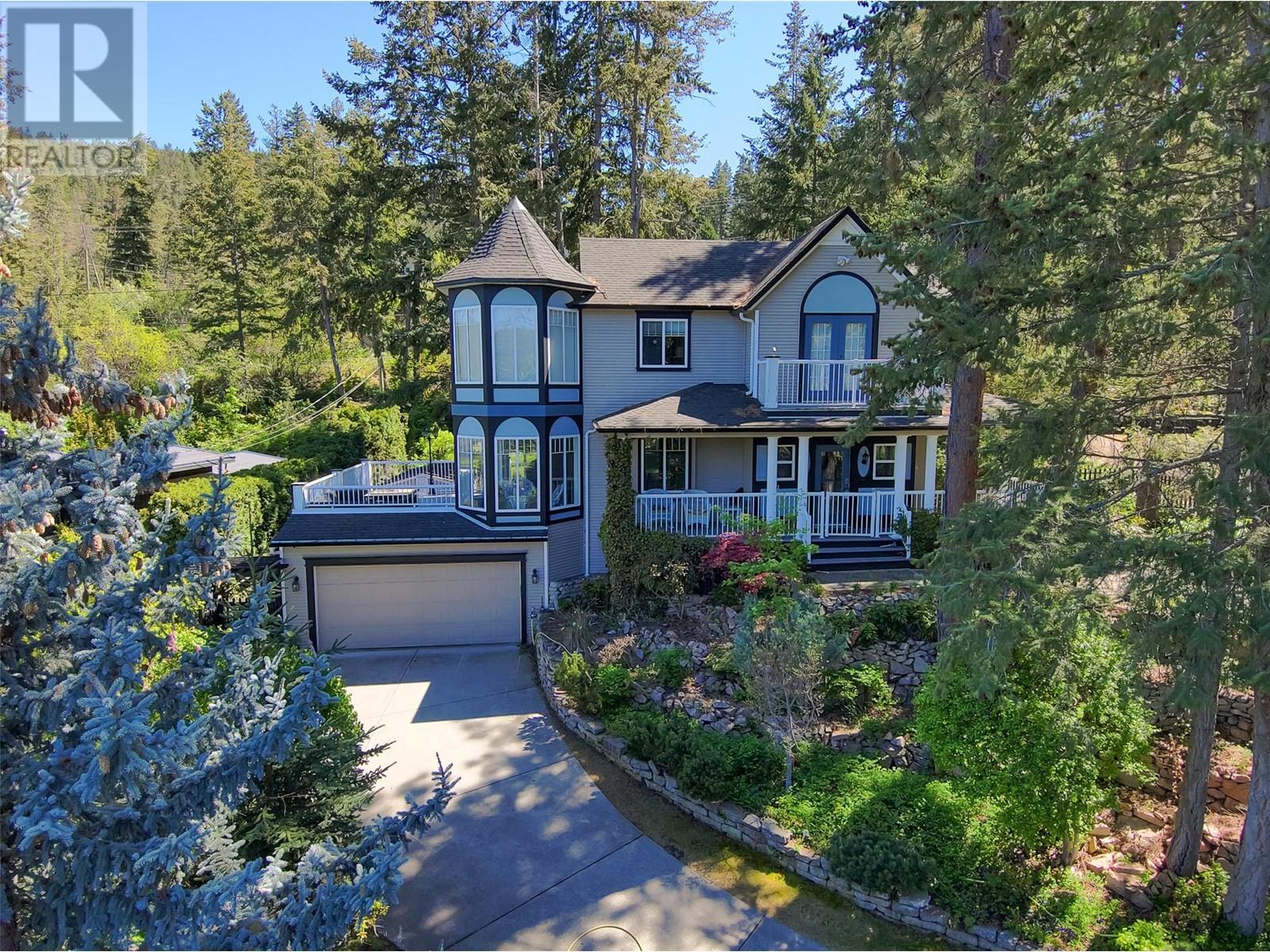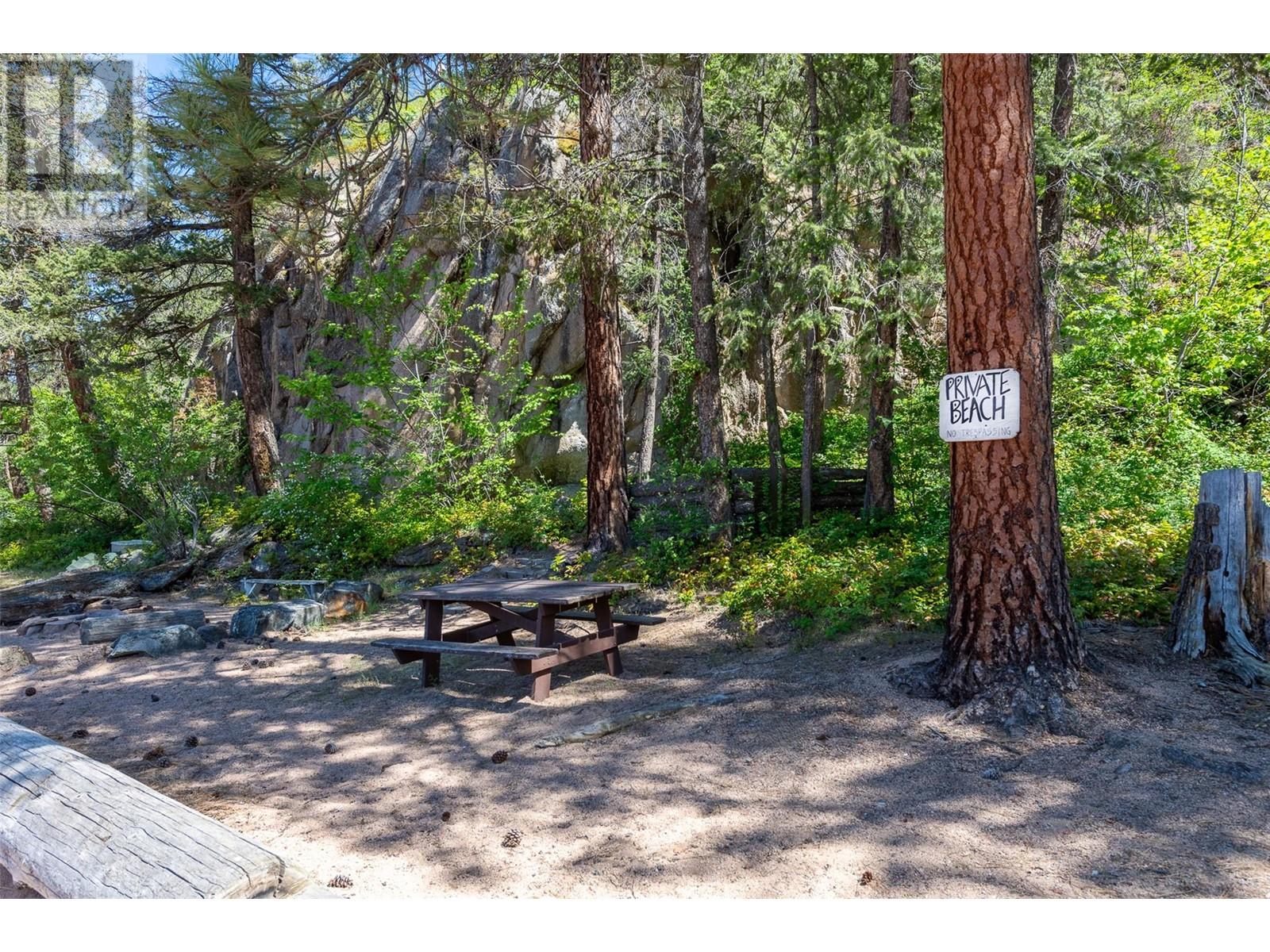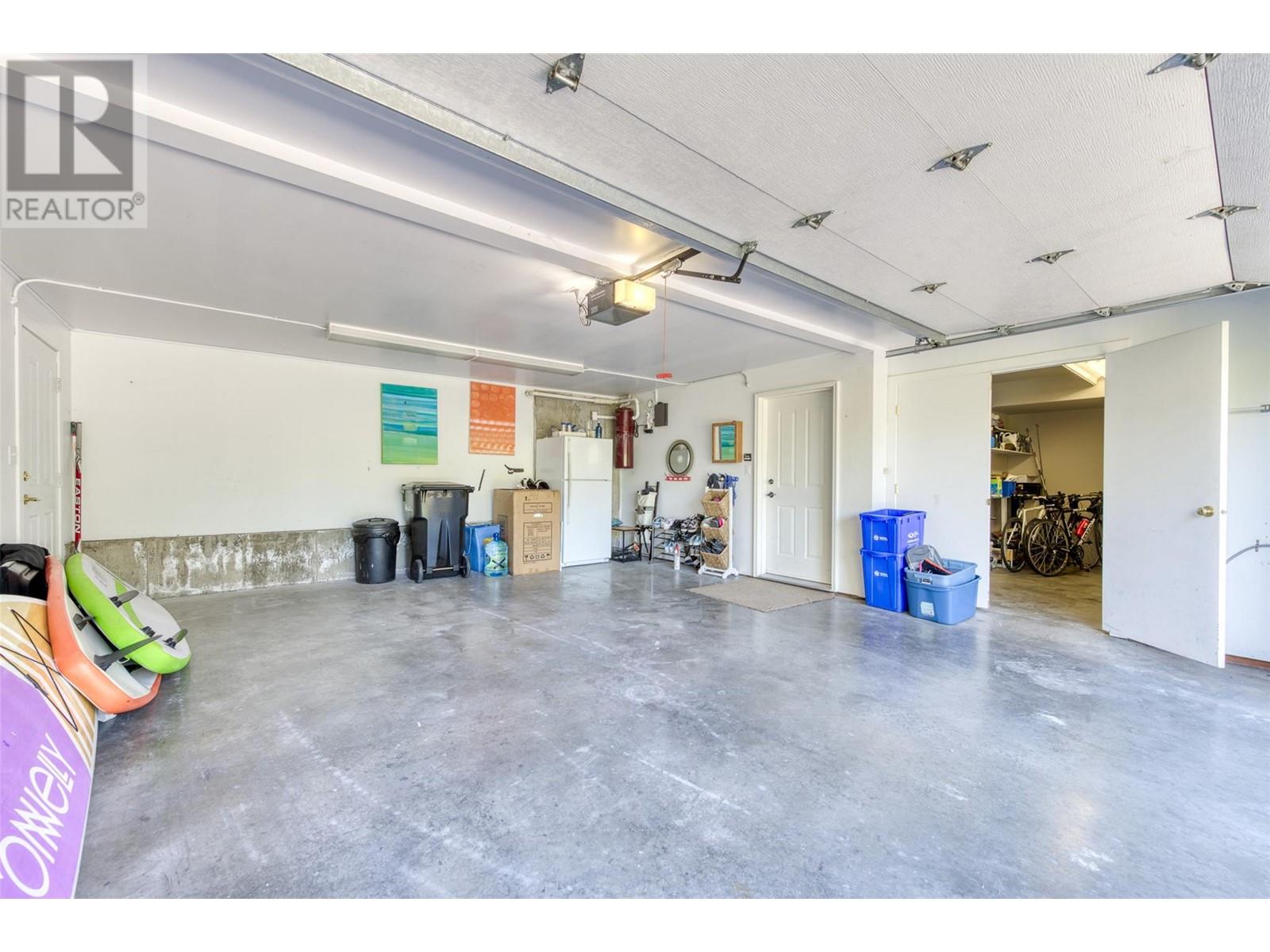- Price $1,249,900
- Age 1998
- Land Size 0.4 Acres
- Stories 3
- Size 2883 sqft
- Bedrooms 4
- Bathrooms 3
- See Remarks Spaces
- Attached Garage 2 Spaces
- Exterior Stone, Vinyl siding
- Cooling Central Air Conditioning
- Appliances Refrigerator, Dishwasher, Dryer, Range - Electric, Microwave, Washer
- Water Municipal water, See Remarks
- Sewer Septic tank
- Flooring Hardwood, Tile
- View Lake view, Mountain view, View of water, View (panoramic)
- Landscape Features Landscaped, Level, Underground sprinkler

2883 sqft Single Family House
9732 Cameron Road, Vernon
AFFORDABLE SEMI-LAKESHORE - This perfect, affordable property boasts access to a private, shared 200-FOOT BEACHFRONT, making it a fantastic opportunity for beach lovers. This four-bedroom, three-bath home is set on a stunning property adorned with lovely gardens and a private, fully fenced yard. It offers room for the whole family with ample parking, breathtaking lake views, and even a MOORING BUOY. The upper floor features four bedrooms: a primary suite with gorgeous lake views and a cozy sunroom. The main floor includes a spacious kitchen and dining area with a large deck to soak in more lake views and a beautifully appointed great room overlooking the stunning yard. The lower level offers an additional rec room and a decent-sized garage with extra storage space for all your toys. This home will not disappoint. Book your private showing today with your favourite Realtor. And don’t forget to check out the virtual tour here: https://unbranded.youriguide.com/9732_cameron_rd_vernon_bc/ (id:6770)
Contact Us to get more detailed information about this property or setup a viewing.
Lower level
- Other22'4'' x 20'
- Utility room3'3'' x 6'4''
- Storage3'4'' x 10'1''
- Storage5'10'' x 12'4''
- Recreation room22' x 18'1''
- Mud room8'6'' x 13'5''
Main level
- Living room18'4'' x 14'
- Kitchen18' x 11'11''
- Dining room19'6'' x 13'7''
- Den9'5'' x 9'8''
- 2pc Bathroom7'7'' x 5'3''
Second level
- Sunroom9'4'' x 9'5''
- Primary Bedroom19'7'' x 15'2''
- Bedroom9'9'' x 15'7''
- Bedroom11'10'' x 14'1''
- Bedroom8'11'' x 10'9''
- 4pc Bathroom9'6'' x 8'10''
- 3pc Ensuite bath6'5'' x 8'1''




















































