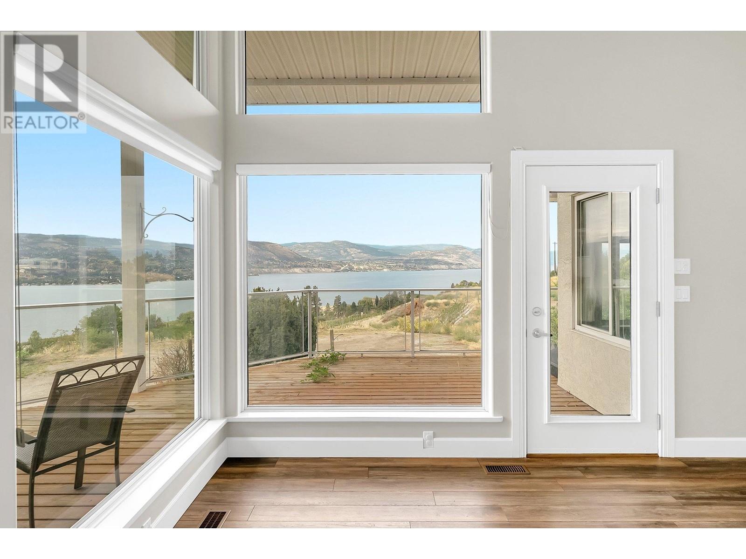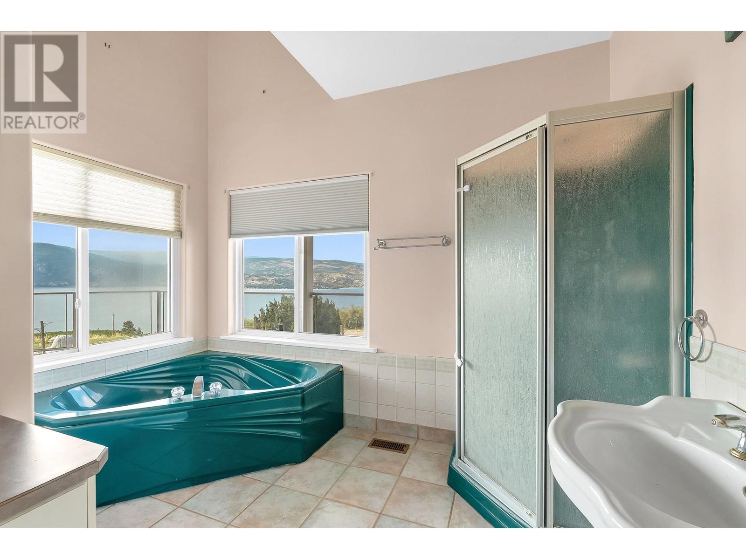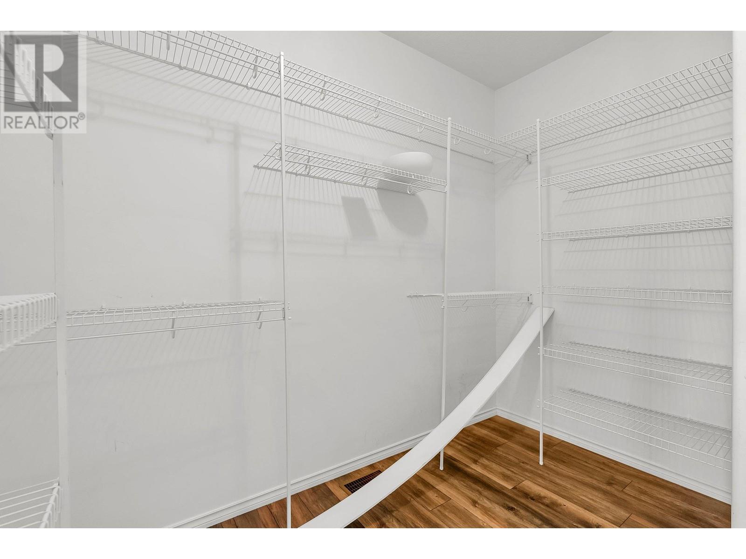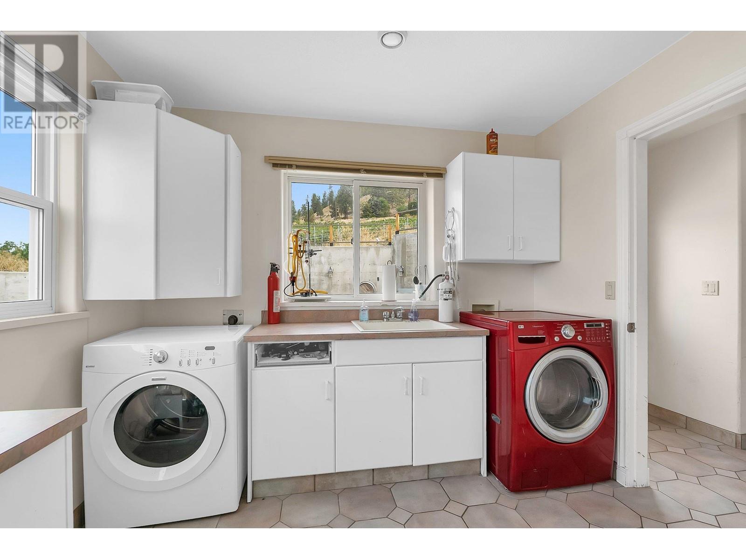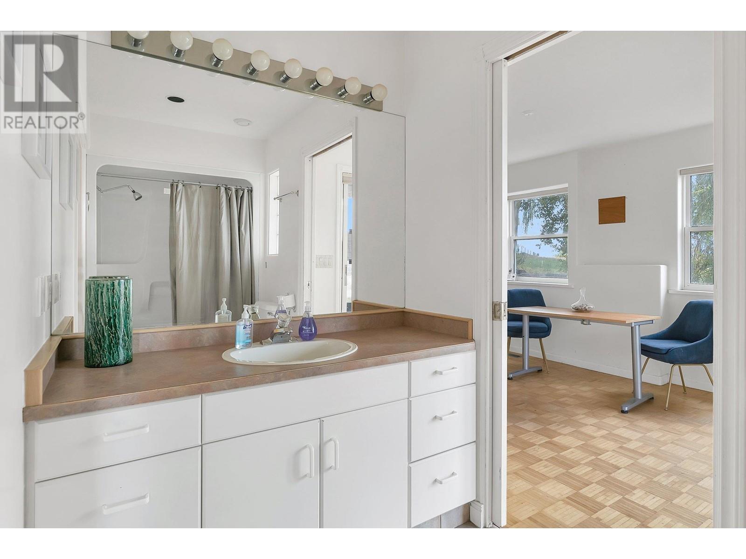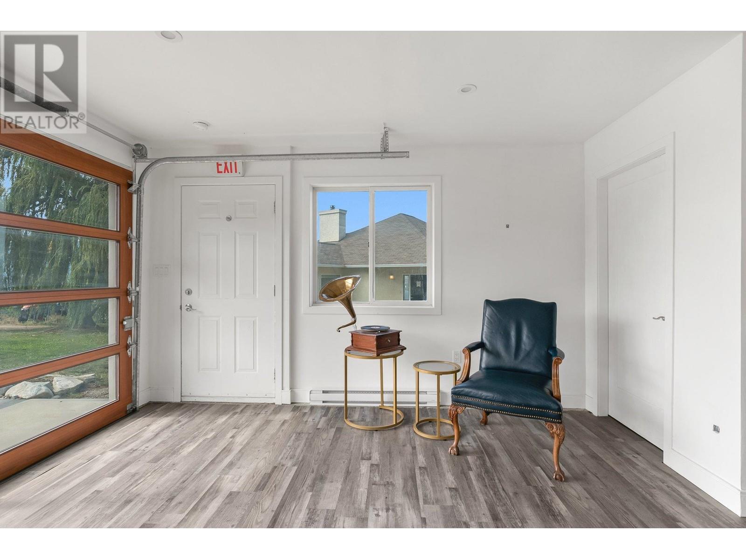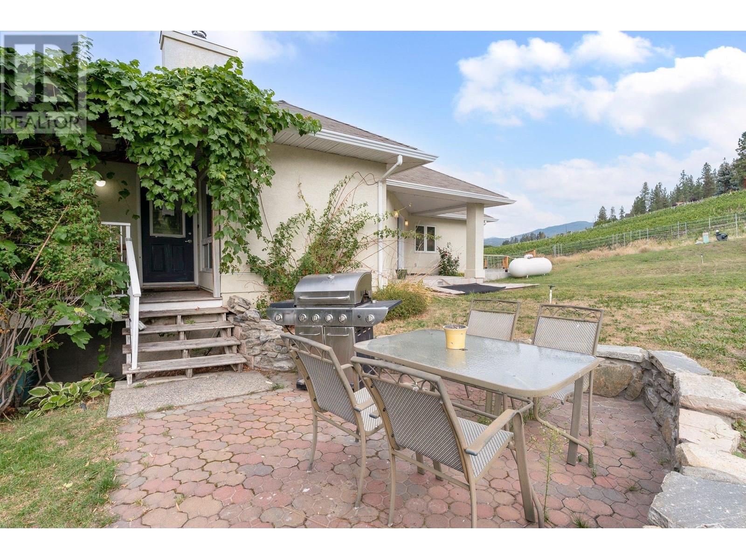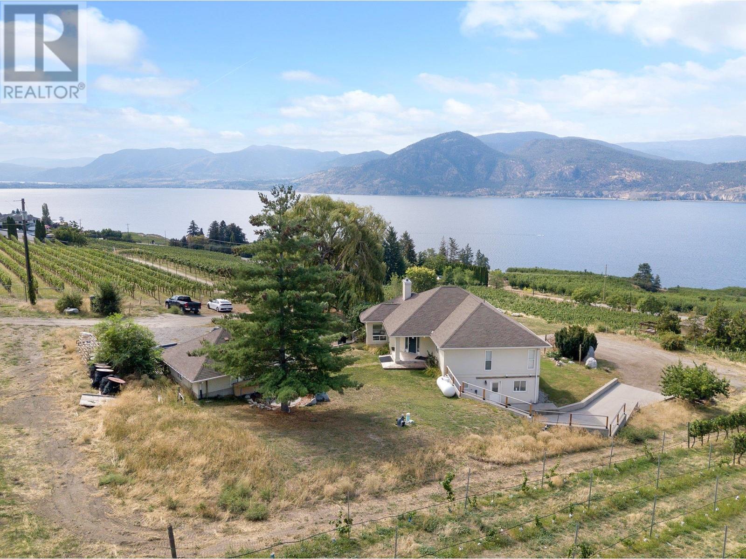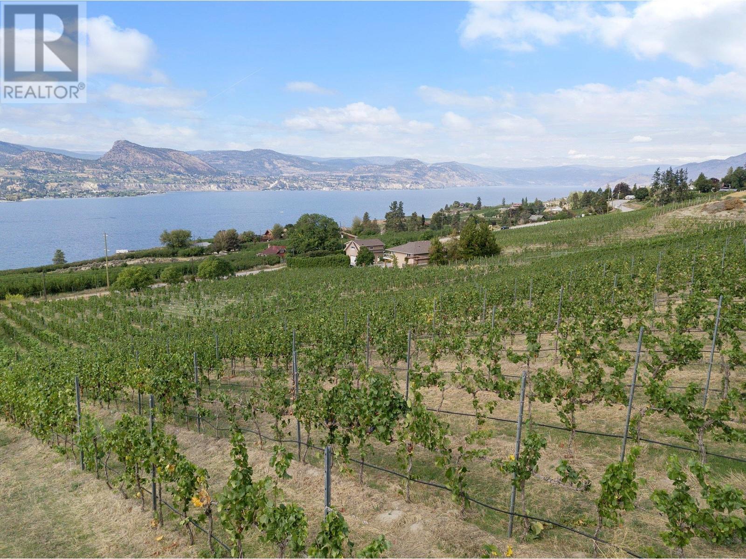- Price $2,298,000
- Age 1994
- Land Size 8.4 Acres
- Stories 2
- Size 2413 sqft
- Bedrooms 4
- Bathrooms 3
- Cooling Central Air Conditioning
- Appliances Refrigerator, Dishwasher, Dryer, Microwave, Oven, Washer
- Water Irrigation District
- Sewer Septic tank
- Flooring Ceramic Tile, Laminate
- View Unknown, Lake view, Mountain view
- Landscape Features Underground sprinkler

2413 sqft Agriculture Other
1201 Gawne Road, Naramata
This is a *RECEIVERSHIP SALE* conducted under court order. All offers are due by 4pm November 05. This is a rare offering. Almost everything you need to start your winery with an established brand name or add to your existing holdings. Let's start with the fruit. The vines are alive (unlike many in the valley) and producing award winning Pinot grapes. There will be a harvest this year!! These vines are located on one of the best regions - the Naramata Bench, world renowned for its great soil and hours of sunshine. These blocks all face south west for sun and a spectacular view of the lake. The modest home is spacious with amazing views out over the vineyard and the lake - it is open and bright with a huge deck. The lower level has a separate entrance two bedroom suite, office space and lab space. Outside the rear door of the home is access to a crush pad and the unique wine cave - yes a wine cave! Who has a wine cave? Its great for wine production, storage and aging. The property also has a great tasting room and sales area. The tasting room has a full bathroom, and bar area. There is loads of parking on the property so it really is set up for the business of making and selling wine. Some other great details - two access driveways, a great track record of quality wine, vines that are alive, a huge list of wine making equipment, bulk and bottled wine is also included and of course - the view. Call us or have your realtor contact us for the inclusion list. (id:6770)
Contact Us to get more detailed information about this property or setup a viewing.
Lower level
- Bedroom16'1'' x 14'7''
- Other18'9'' x 63'7''
- Storage10'7'' x 10'8''
- Full bathroom4'8'' x 7'8''
- Laundry room10' x 11'6''
- Foyer11'11'' x 6'2''
- Bedroom13'1'' x 10'9''
- Full bathroom10'9'' x 5'2''
- Kitchen7' x 8'6''
- Office12'8'' x 10'2''
Main level
- Other5'8'' x 7'2''
- Other20'9'' x 21'4''
- Other26'8'' x 40'
- Kitchen13'3'' x 13'2''
- Bedroom9'2'' x 9'4''
- Full bathroom13'4'' x 11'
- Primary Bedroom12'1'' x 19'2''
- Living room23'3'' x 20'5''






