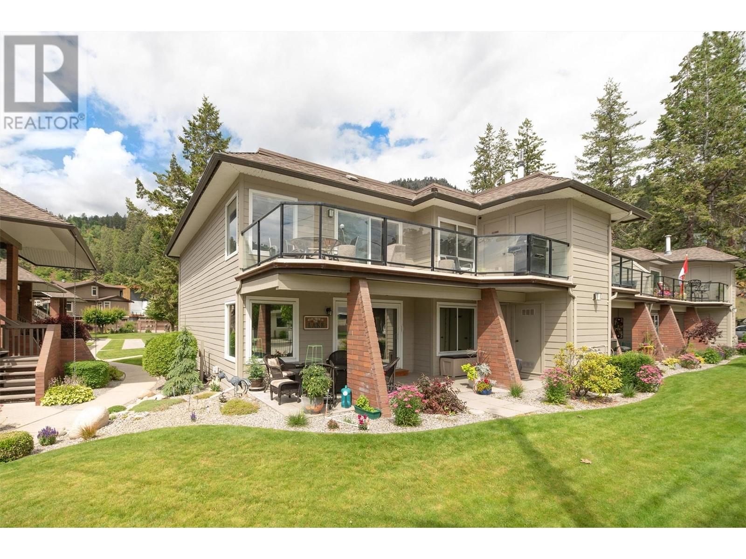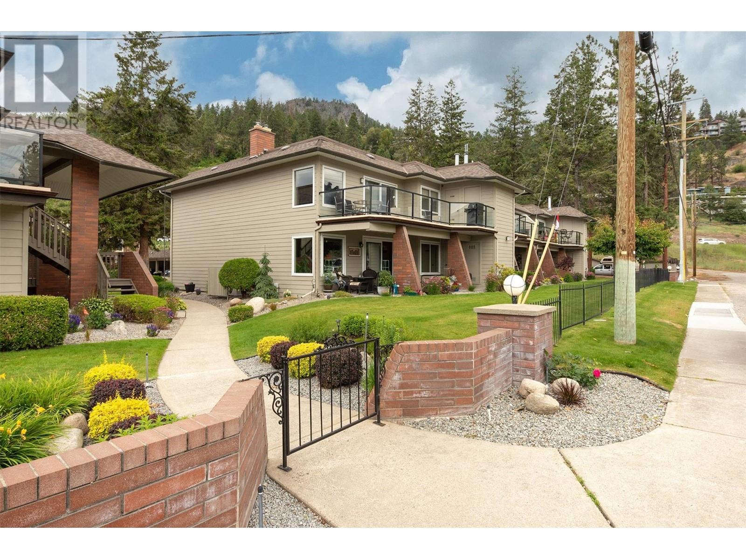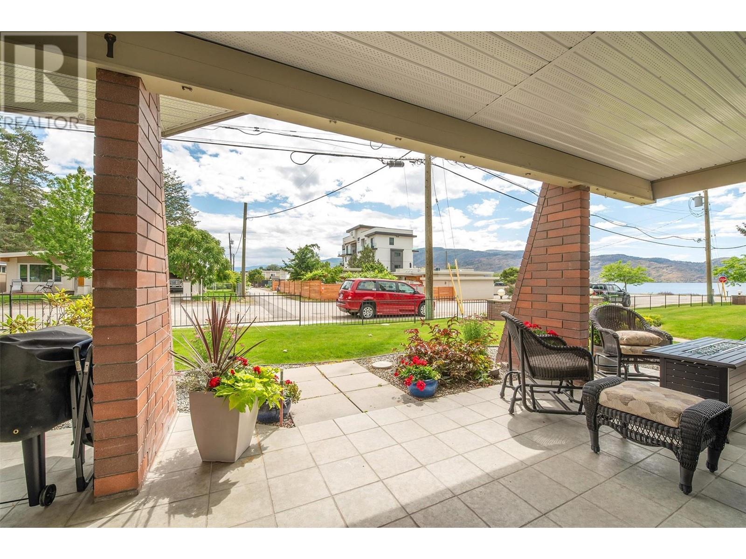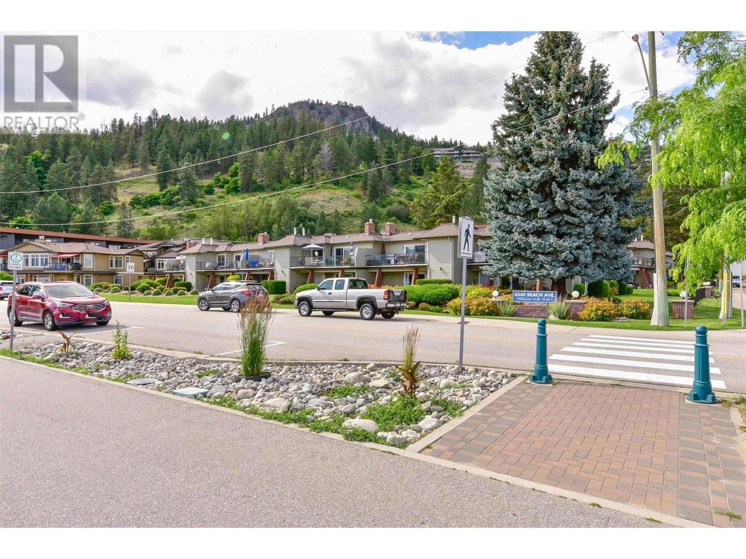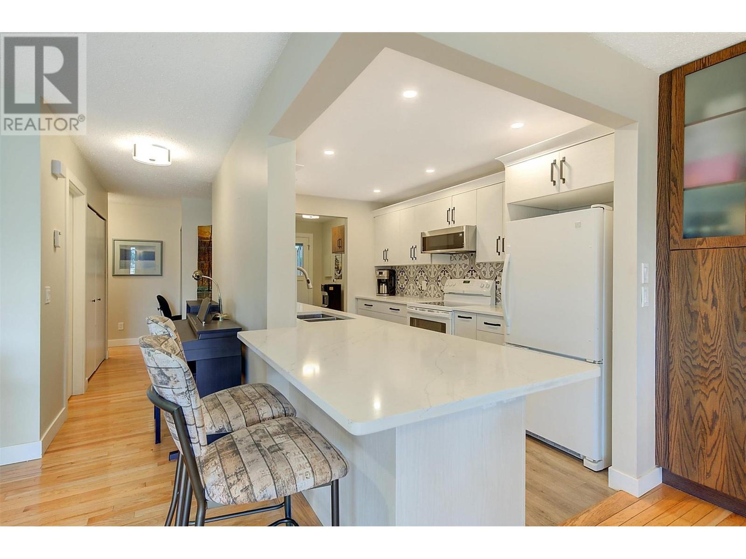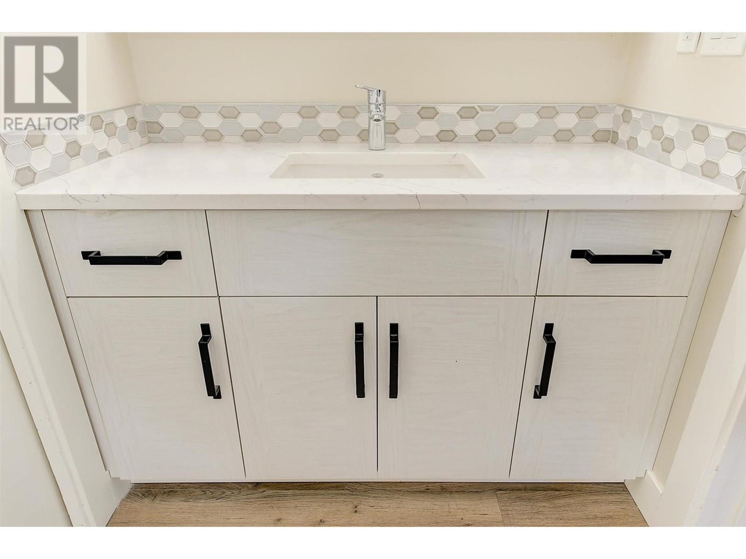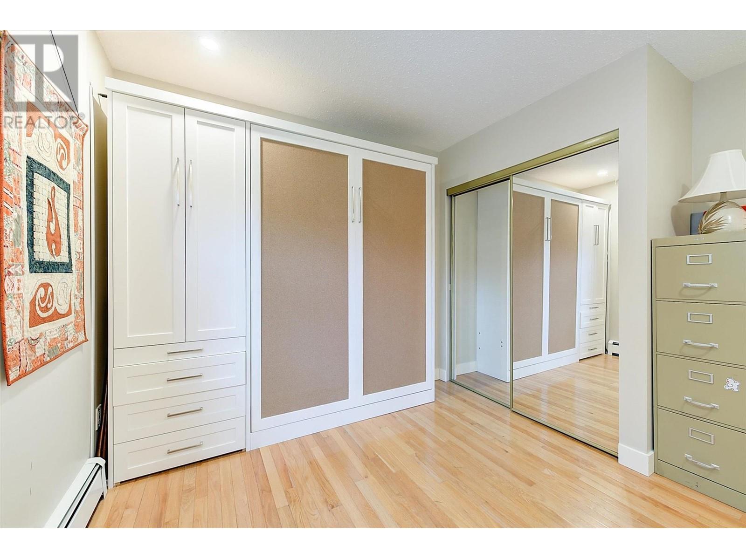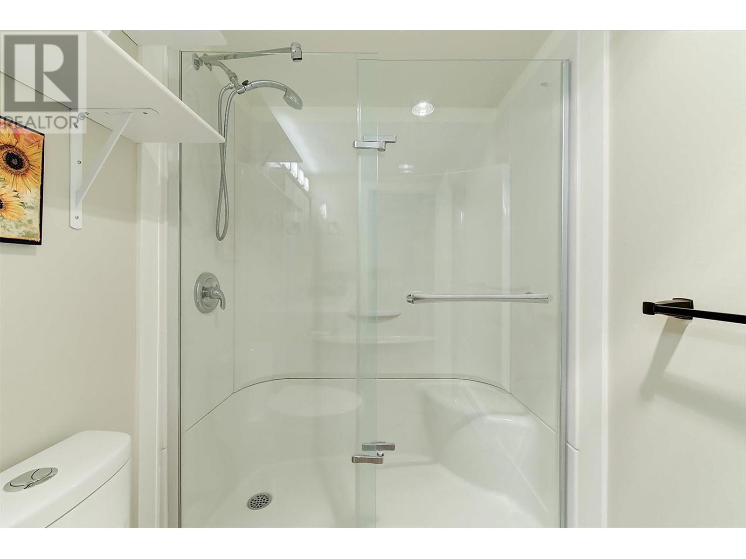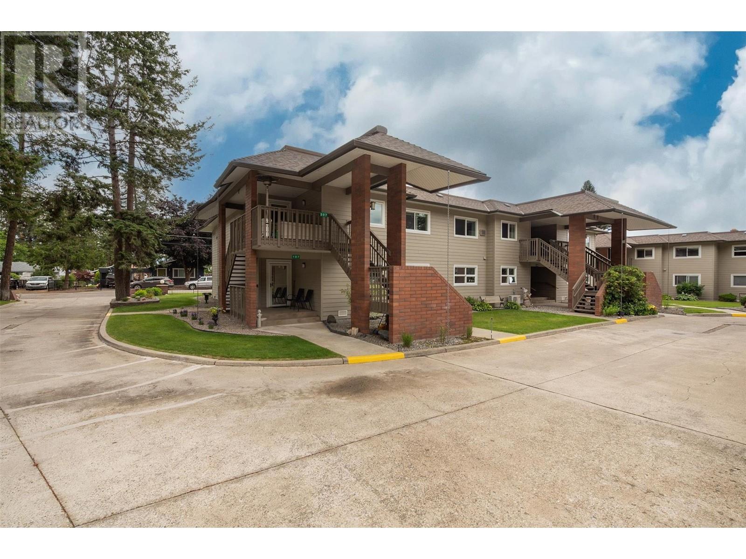- Price $699,000
- Age 1979
- Land Size 0.9 Acres
- Stories 1
- Size 1270 sqft
- Bedrooms 2
- Bathrooms 2
- See Remarks Spaces
- Covered Spaces
- Stall Spaces
- Exterior Composite Siding
- Cooling Heat Pump, Wall Unit
- Appliances Refrigerator, Dishwasher, Dryer, Cooktop - Electric, Oven - Electric, Freezer, Hot Water Instant, Microwave, Hood Fan, Washer
- Water Municipal water
- Sewer Municipal sewage system
- Flooring Hardwood, Laminate
- View Lake view, Mountain view, View of water, View (panoramic)
- Landscape Features Landscaped, Level
- Strata Fees $341.91

1270 sqft Single Family Row / Townhouse
4340B Beach Avenue Unit# 109, Peachland
Welcome to this beautifully upgraded ground-floor, semi-waterfront condo in downtown Peachland, offering 2 bedrooms and 2 bathrooms. Just steps from the beach and close to all amenities, this condo has undergone over $100,000 in renovations, adding both style and functionality. The foyer impresses with custom-built cabinetry and a bench, while the primary bedroom includes a spacious walk-in closet and a full en-suite bathroom. The dining area, perfect for gatherings, is enhanced with custom cabinetry and pantry space. A Murphy bed in the second bedroom offers versatility for guests. The living room features an original stone fireplace with a gas insert, creating a cozy ambiance as you take in stunning lake views. The kitchen has been updated with Quartz countertops, a tiled backsplash, and stylish cabinetry, while removing a wall opens up the space to create an airy, open-plan feel and a breakfast bar. Step out onto the deck, surrounded by manicured gardens and breathtaking views of Okanagan Lake. Part of the coveted 55+ ""Chateaux on the Lake"" community, this condo offers a peaceful, park-like setting with added conveniences like RV and boat parking, a storage shed, and two additional storage areas. Quick possession is available—don’t miss this opportunity to make this stunning condo your new home! (id:6770)
Contact Us to get more detailed information about this property or setup a viewing.
Main level
- Living room20'8'' x 15'4''
- Kitchen8' x 12'8''
- Foyer8'8'' x 9'7''
- Dining room10'1'' x 11'1''
- Bedroom11' x 11'2''
- 3pc Ensuite bath12'1'' x 4'4''
- 3pc Bathroom9'7'' x 4'11''
- Utility room3'5'' x 4'4''
- Storage3'4'' x 5'2''
- Primary Bedroom12'2'' x 13'4''


