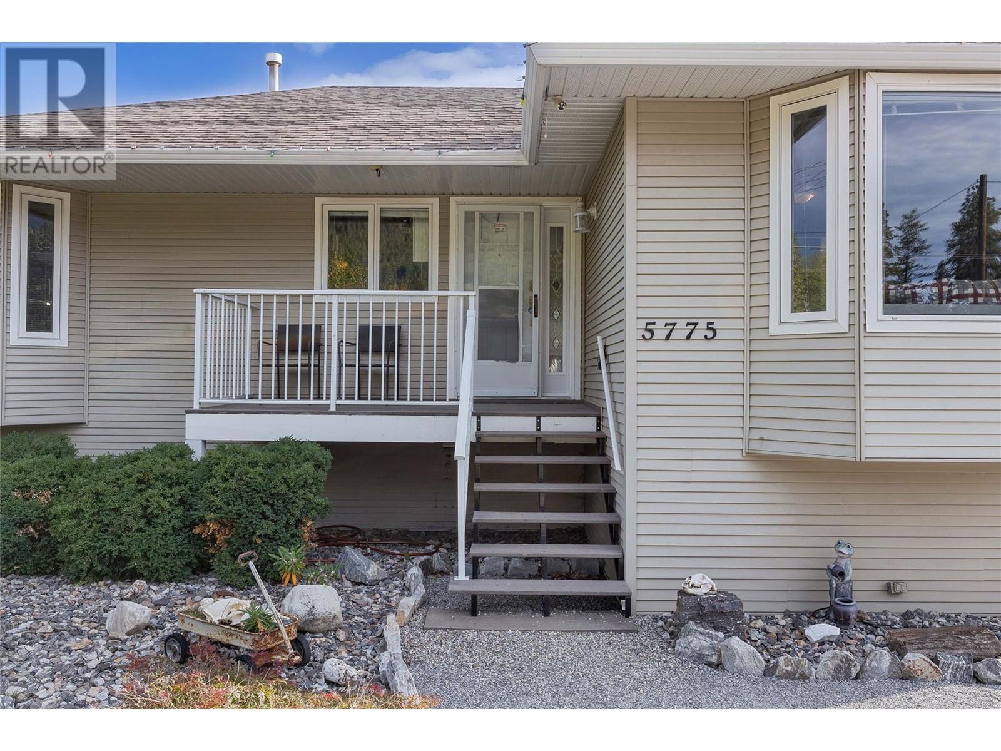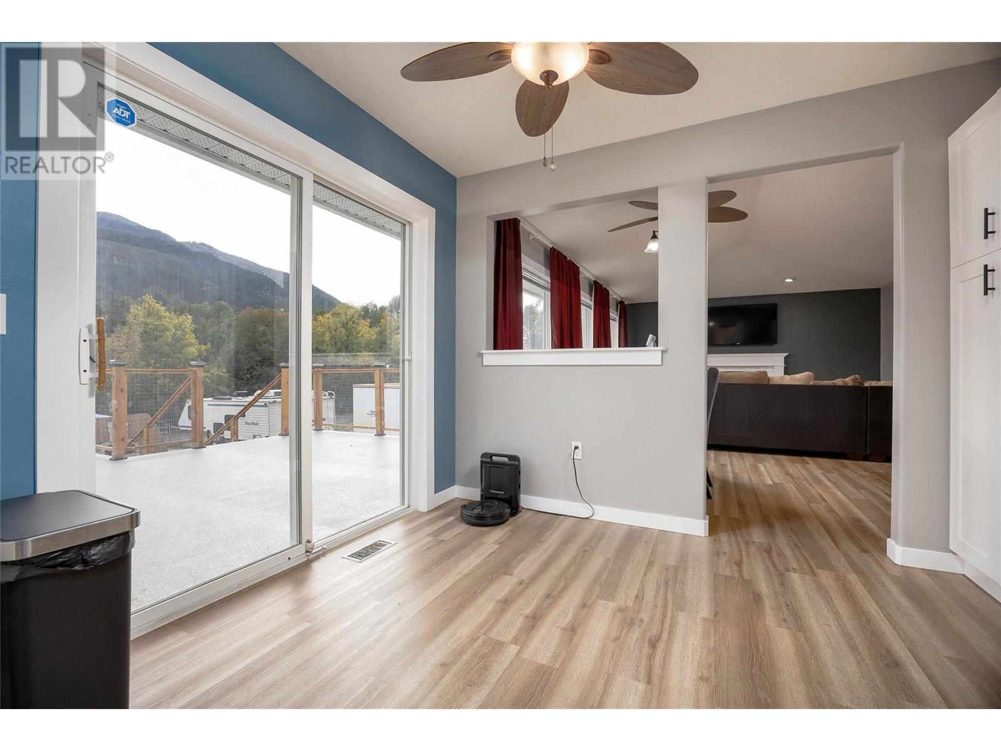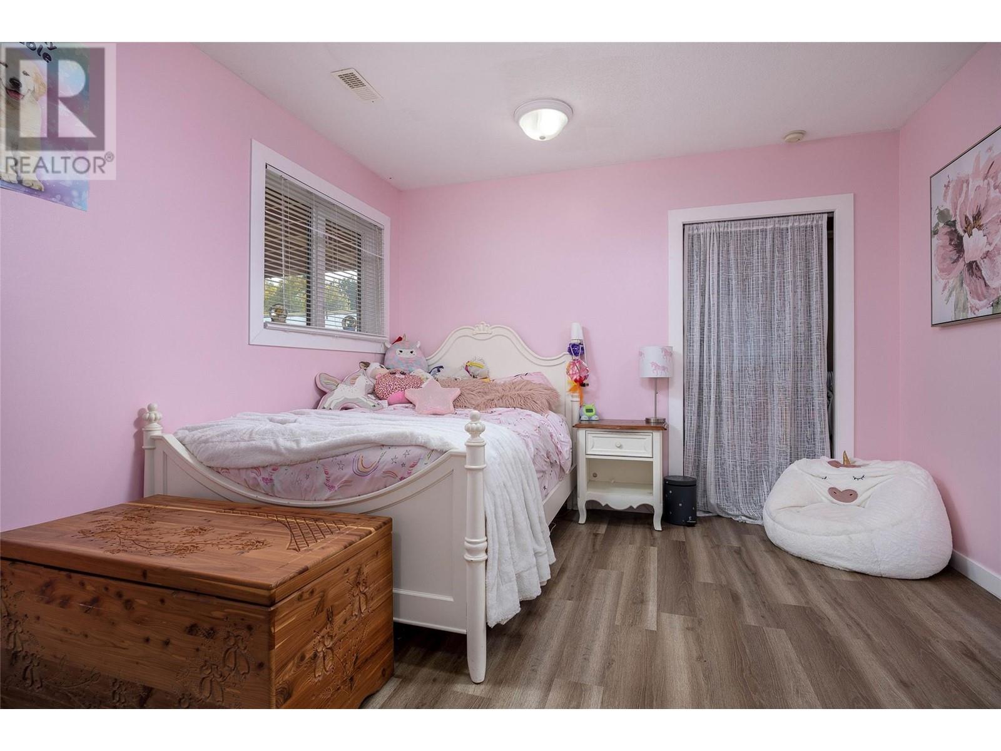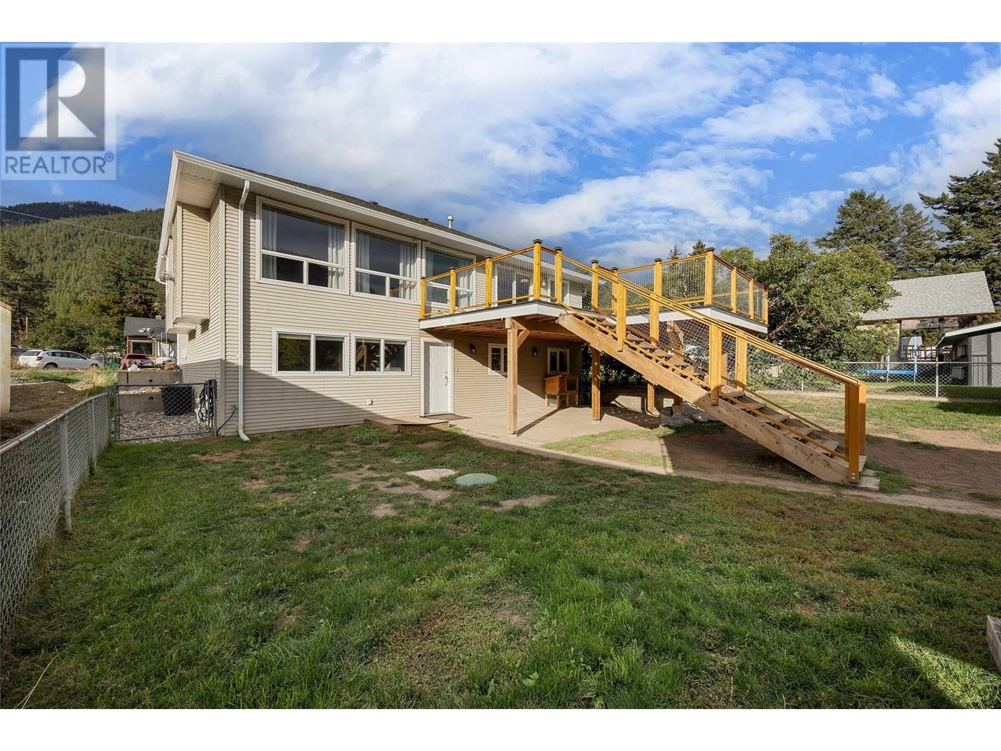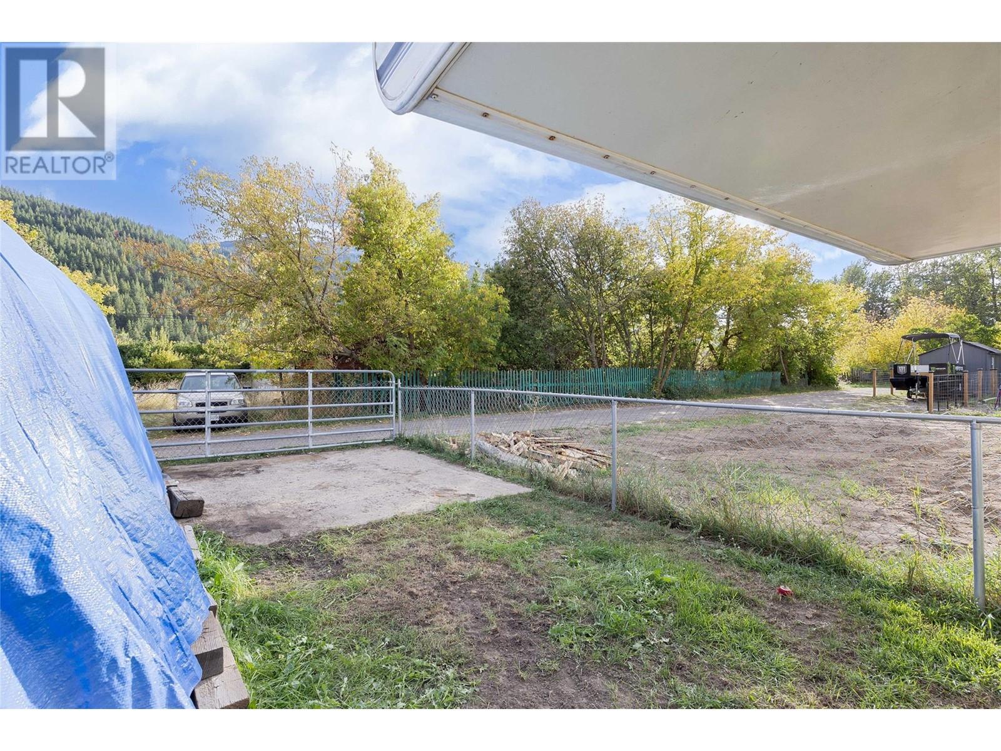- Price $562,500
- Age 1997
- Land Size 0.1 Acres
- Stories 2
- Size 2331 sqft
- Bedrooms 3
- Bathrooms 3
- See Remarks Spaces
- Exterior Vinyl siding
- Cooling Central Air Conditioning
- Appliances Refrigerator, Dishwasher, Range - Electric, Microwave, Washer & Dryer
- Water Municipal water
- Sewer Septic tank
- Flooring Laminate, Linoleum, Vinyl
- View Mountain view
- Fencing Fence
- Landscape Features Landscaped

2331 sqft Single Family House
5775 Ponderosa Road, Falkland
Nestled in the heart of the charming small town of Falkland, this 3-bedroom, 3-bathroom family home offers a perfect blend of warmth and practicality. The spacious living room, featuring a cozy gas fireplace, invites you to unwind and relax. An open-concept design connects the bright kitchen, with abundant cabinetry and prep space, to the dining and living areas, making it ideal for family gatherings and entertaining. Step out onto the large deck, where you can soak in the stunning mountain views and enjoy the beautiful Okanagan weather. The primary bedroom is a peaceful retreat with a charming bay window perfect for a reading nook, a walk-in closet, and a 3-piece ensuite featuring a luxurious soaker tub. The main floor also includes another generously sized bedroom, a full bathroom and a handy laundry room. The fully finished basement provides even more living space, boasting a large bedroom, another bathroom, a bar area for entertaining, a heated workshop, and a spacious family room with access to the backyard. The fully fenced yard, complete with a garden shed and convenient lane access, offers plenty of space for outdoor activities and storage. Located within walking distance to schools, a church, and local convenience stores, this home is the perfect place to enjoy small-town living with all the amenities you need just steps away. Don’t miss the opportunity to make this beautiful property your new family home! Book your private viewing today! (id:6770)
Contact Us to get more detailed information about this property or setup a viewing.
Basement
- Other17'9'' x 5'9''
- Workshop20'1'' x 12'5''
- 3pc Bathroom7'10'' x 5'0''
- Family room18'8'' x 14'11''
- Bedroom11'5'' x 17'1''
Main level
- Bedroom12'9'' x 9'3''
- Laundry room9'1'' x 8'0''
- 4pc Bathroom6'8'' x 4'11''
- 3pc Ensuite bath8'6'' x 6'4''
- Primary Bedroom14'5'' x 12'9''
- Dining room11'10'' x 5'9''
- Kitchen9'10'' x 16'9''
- Living room14'11'' x 13'1''


