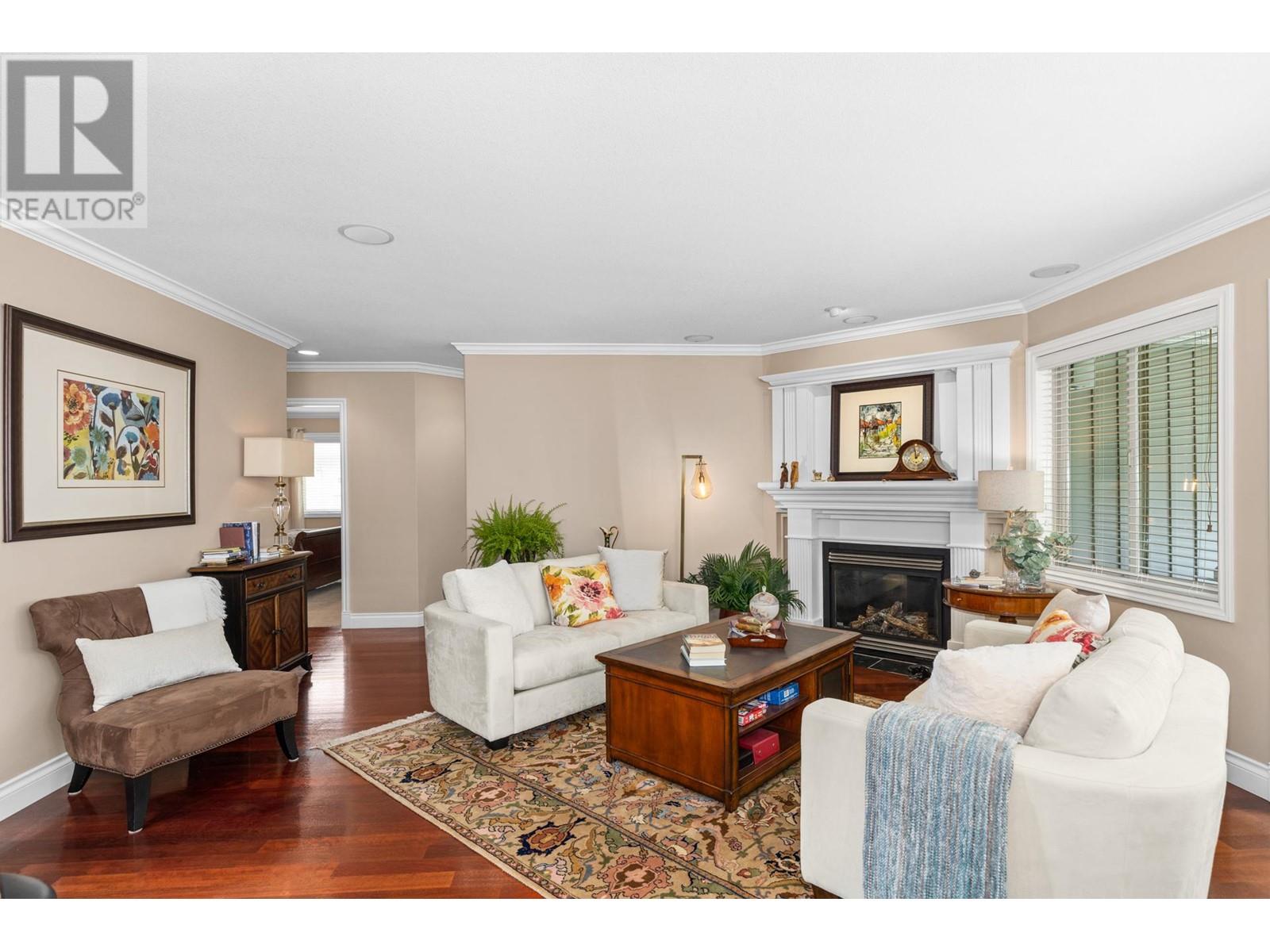- Price $869,000
- Age 2003
- Land Size 0.1 Acres
- Stories 1
- Size 1640 sqft
- Bedrooms 2
- Bathrooms 2
- Attached Garage 2 Spaces
- Exterior Stone, Vinyl siding
- Cooling Central Air Conditioning
- Water Municipal water
- Sewer Municipal sewage system
- Flooring Carpeted, Hardwood
- Strata Fees $281.00

1640 sqft Single Family House
2365 Stillingfleet Road Unit# 207, Kelowna
Welcome to Balmoral, Kelowna’s premier gated resort community. This meticulously maintained and updated home backs onto the serene greenspace, with lush landscaping and quietness. This 2 bedroom + office home features pristine hardwood flooring, updated lighting throughout, 9’ ceilings, and a wonderful floorplan which provides tons of flexibility. The kitchen features gourmet Miele and Bosch appliance, granite countertops, rich wood cabinetry, with full pantry. The living room features a cozy gas fireplace, and access the fully covered patio backing onto peaceful garden and green space. The primary suite has a generous walk-in closet & full ensuite, updated with matching granite counters & cabinetry, plus heated floors. There is a second bedroom, full bathroom, and spacious mud/laundry room with more storage, and access to the double garage. There is also a bright office which could double as a third guest bedroom. Downstairs is an enormous crawl space/basement with 6’ ceilings for easy storage, etc - great opportunity to downsize without making compromises. Balmoral boasts one of the best clubhouse/common areas in the city, with indoor pool & hot tub, games room with pool tables, multiple conference/party rooms, fitness centre, and more. Gated access for security, and beautiful landscaping covers every inch of the community, providing peace and beauty every time you come home. Multiple parks within walking distance, and shops & restaurants are also just a short walk away. (id:6770)
Contact Us to get more detailed information about this property or setup a viewing.
Lower level
- Storage36'0'' x 34'0''
Main level
- Laundry room16'3'' x 11'11''
- Foyer8'7'' x 8'0''
- Dining room14'2'' x 9'7''
- Den14'2'' x 12'0''
- Full bathroom7'1'' x 8'8''
- Bedroom12'8'' x 12'0''
- Full ensuite bathroom11'4'' x 6'2''
- Primary Bedroom16'4'' x 15'6''
- Living room16'8'' x 13'0''
- Kitchen15'11'' x 14'9''





















































