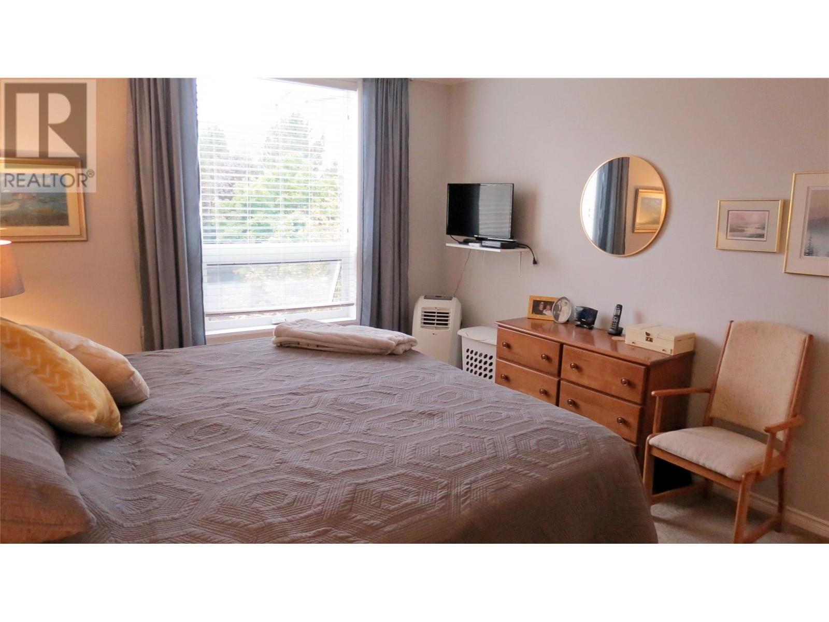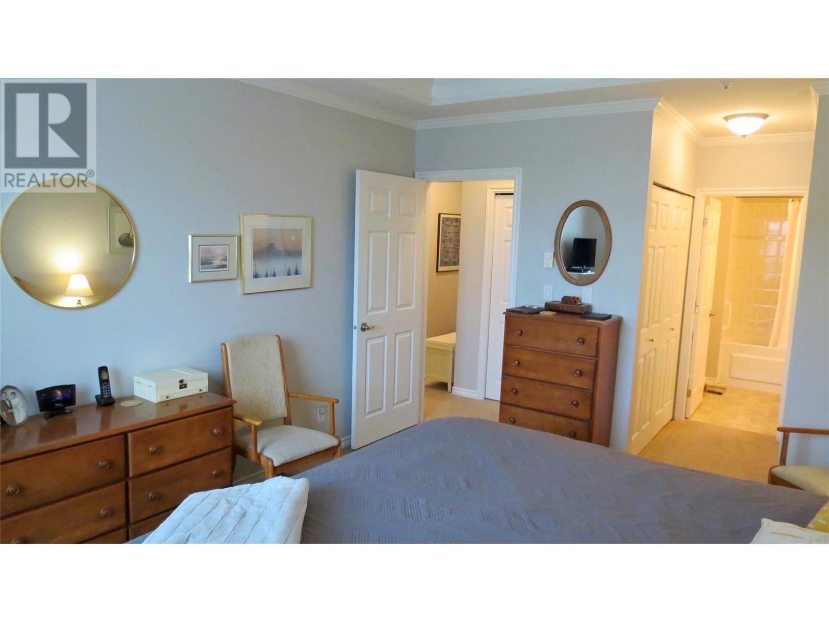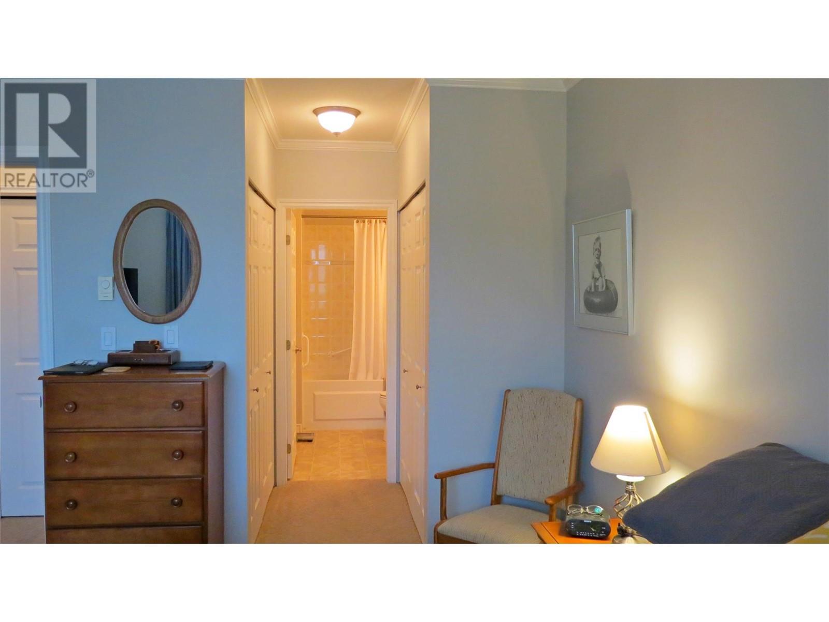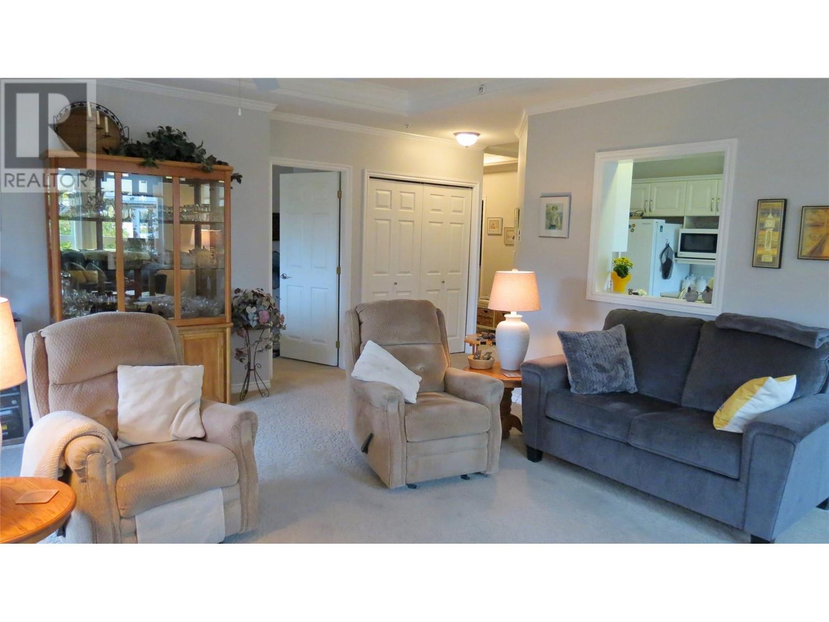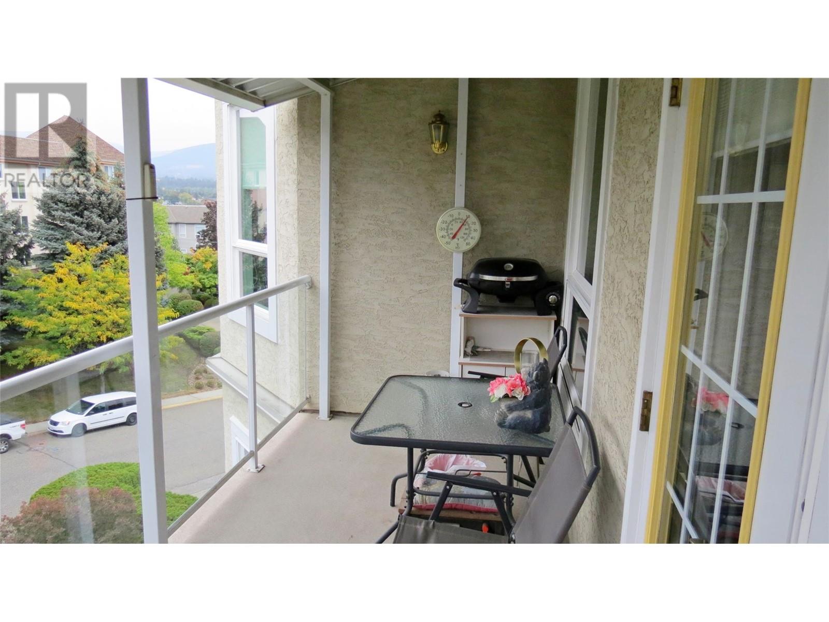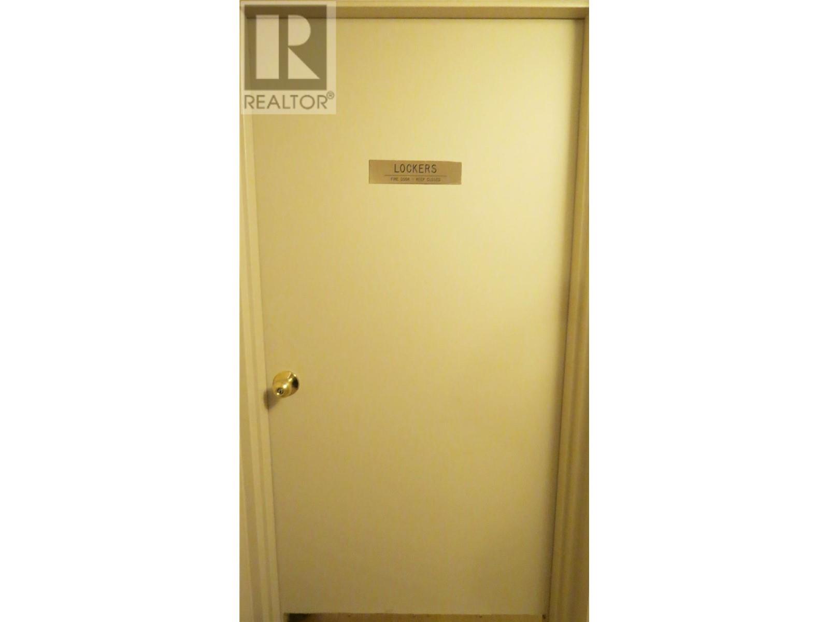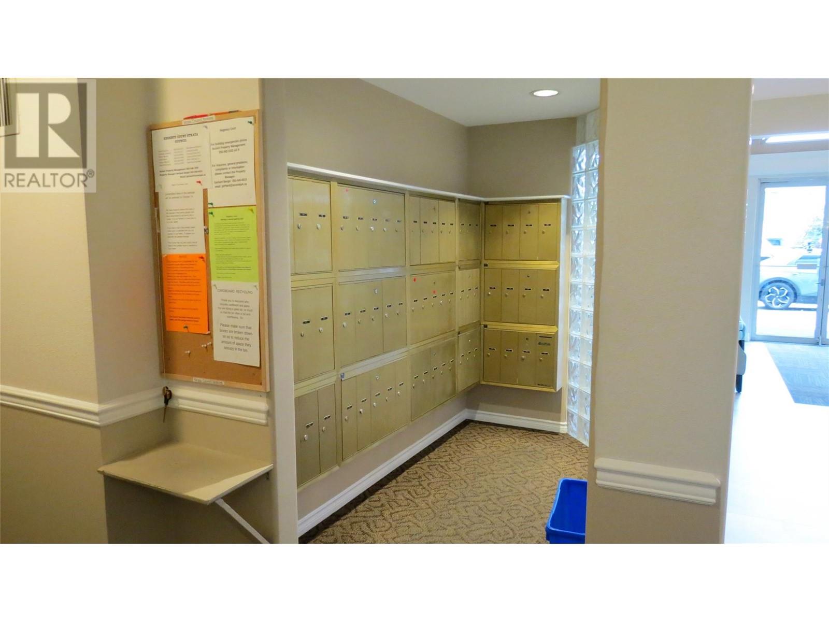- Price $439,000
- Age 1994
- Land Size 0.9 Acres
- Stories 1
- Size 1151 sqft
- Bedrooms 2
- Bathrooms 2
- Underground 1 Spaces
- Exterior Stucco
- Cooling Wall Unit
- Appliances Refrigerator, Dishwasher, Range - Electric, Freezer, Washer & Dryer
- Water Municipal water
- Sewer Municipal sewage system
- Flooring Carpeted, Linoleum, Tile
- View City view, Mountain view, Valley view
- Landscape Features Landscaped
- Strata Fees $444.58
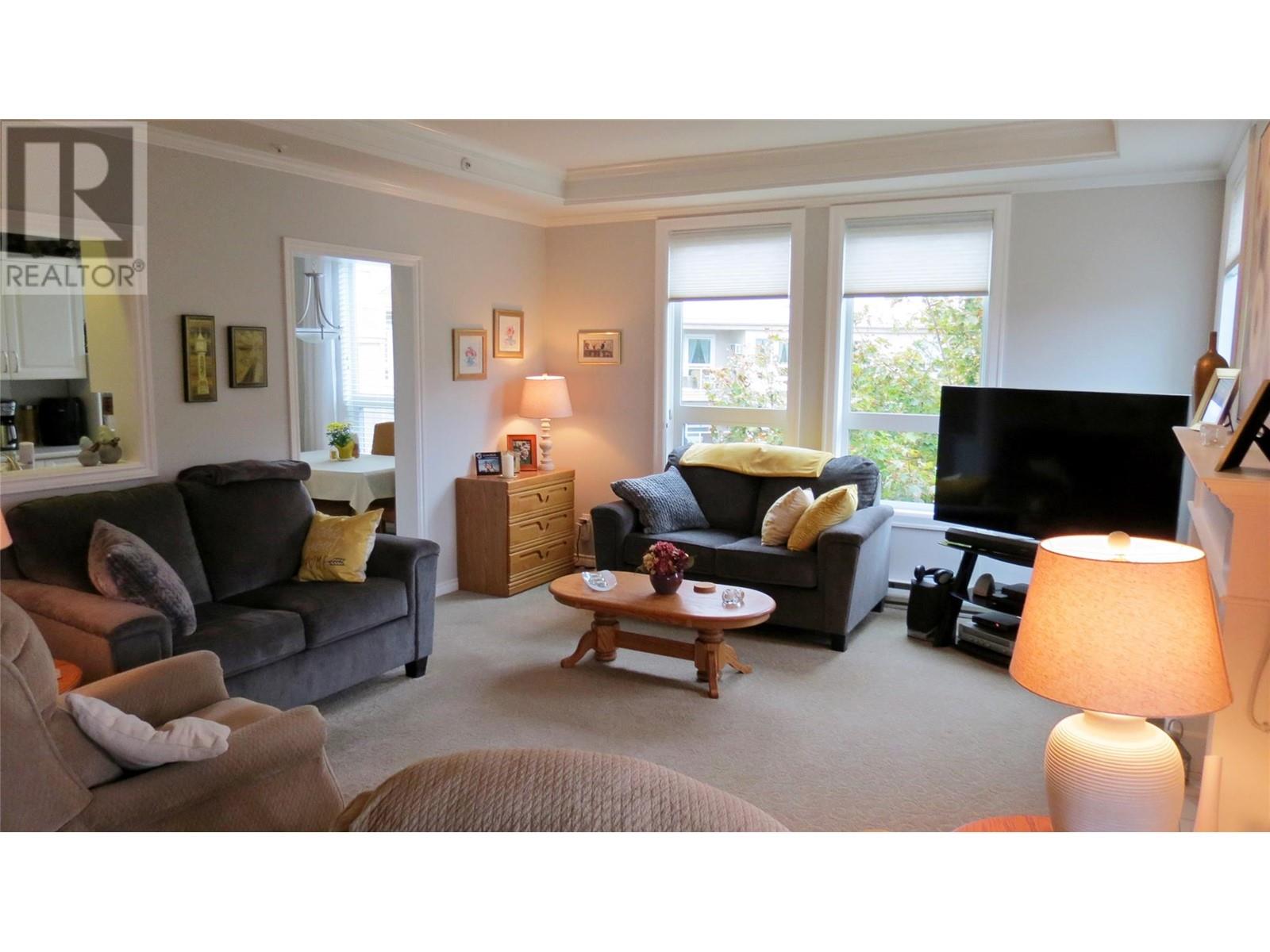
1151 sqft Single Family Apartment
3300 Centennial Drive Unit# 414, Vernon
Welcome to this beautifully appointed 1172 sq ft 2 bed,2 bath home in the very desirable adult oriented (55+)Regency Court. This immaculate & well maintained condo boasts elegant crown moulding in the living room, 9 ft ceilings throughout, an updated kitchen, sparkling white Samsung appliances & a functional floor plan with bedrooms on opposing sides of the condo. This unit is on the 4th floor with a corner location, a private balcony & the floor to ceiling windows bathe the unit in natural lighting. The living room is inviting with a NG fireplace for those cozy evenings. The primary bedroom offers his & hers walk through closets to a 4 piece en-suite. Regency Court has fabulous amenities that include a large common room for coffee time, family get-together and/or large gatherings to entertain. Full kitchen, tables and chairs, bbq and more to utilize. The pool table room and exercise room are available as well to keep you entertained, there is a community library on the 2nd floor, secured underground parking and storage locker. Regency Court is located next to downtown so is within walking distance to Freshco, Shopper’s Drug Mart, Nature’s Fare, parks, transit, and services. Nothing needs to be done, just move in & make this one yours! (id:6770)
Contact Us to get more detailed information about this property or setup a viewing.
Main level
- Bedroom12'0'' x 11'7''
- 3pc Bathroom8'3'' x 5'2''
- Foyer9'7'' x 5'0''
- Dining room8'9'' x 7'8''
- 4pc Ensuite bath8'5'' x 6'1''
- Primary Bedroom20'1'' x 11'3''
- Living room21'9'' x 17'6''
- Kitchen10'7'' x 8'9''












