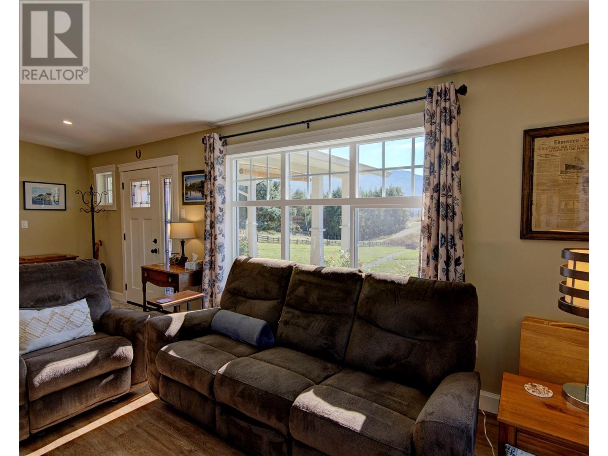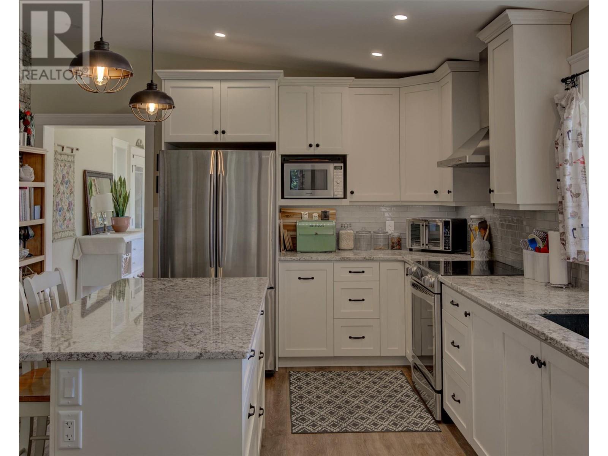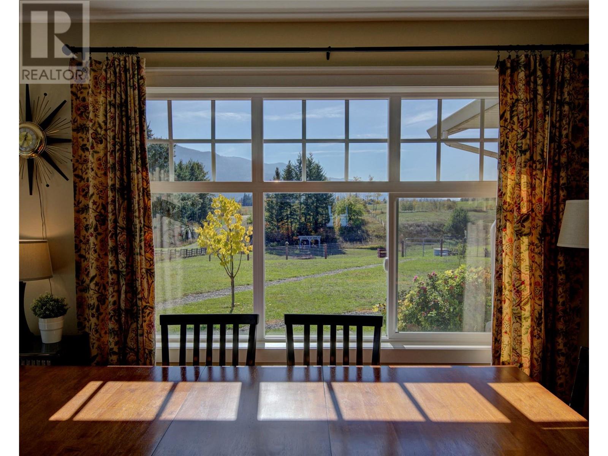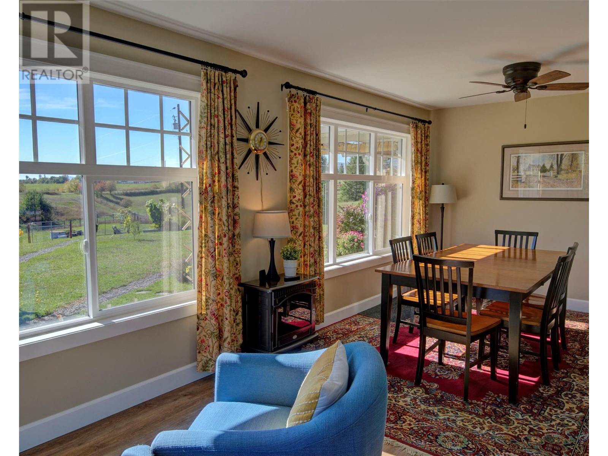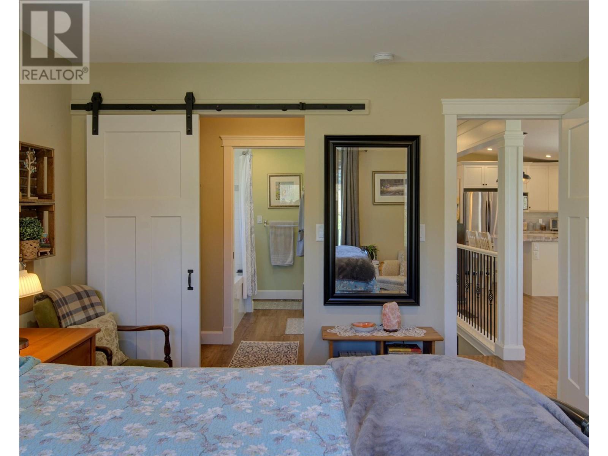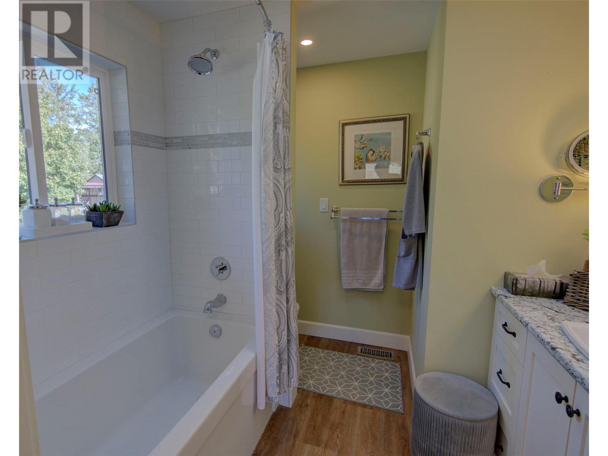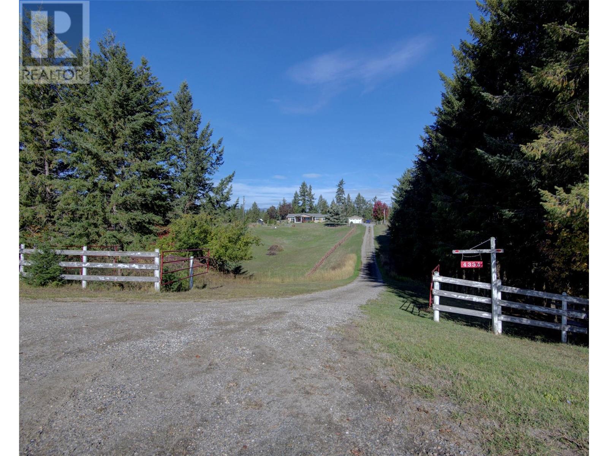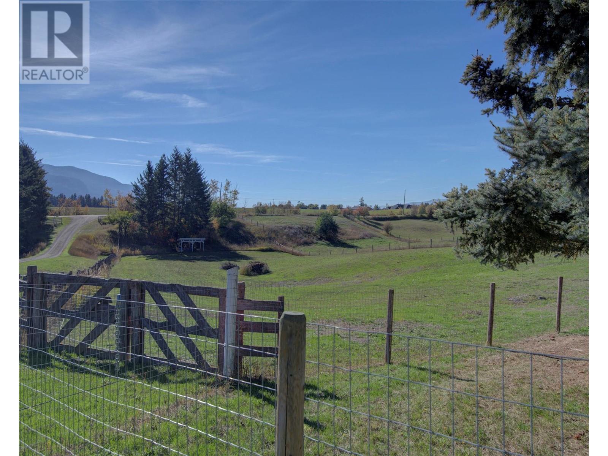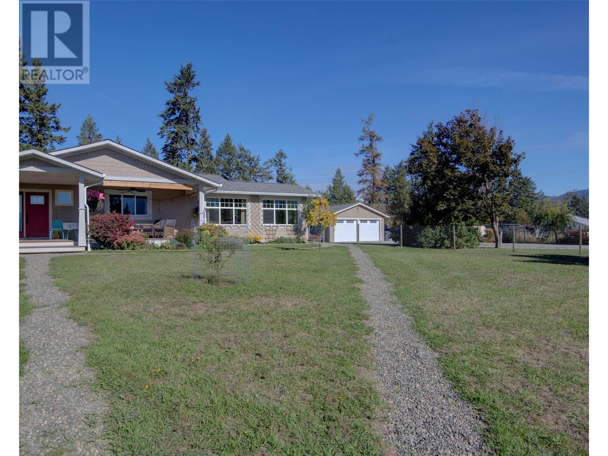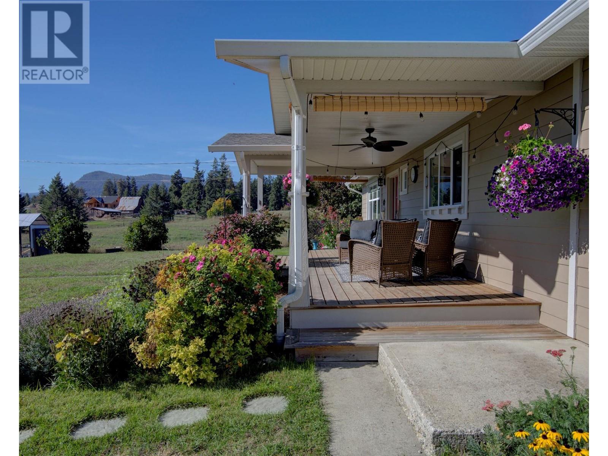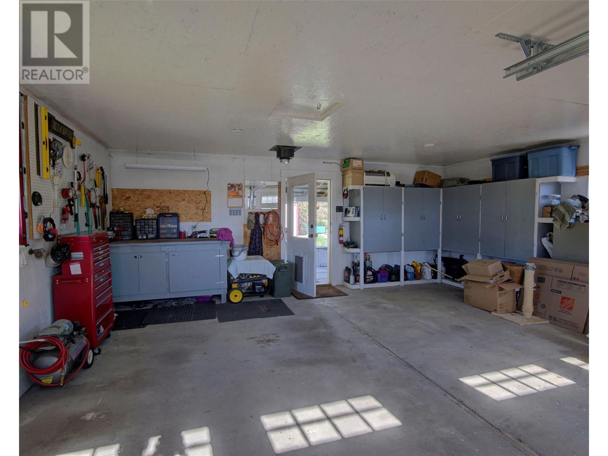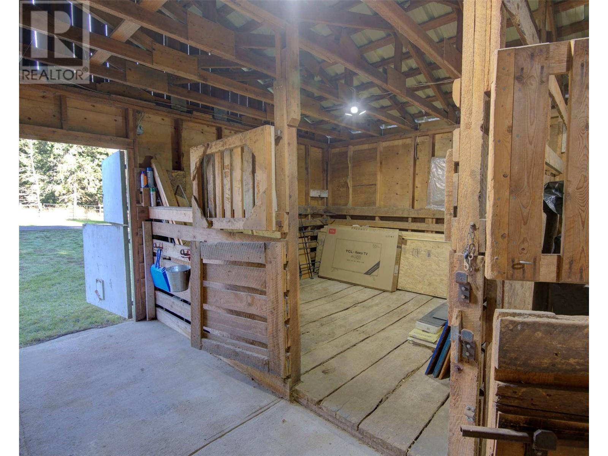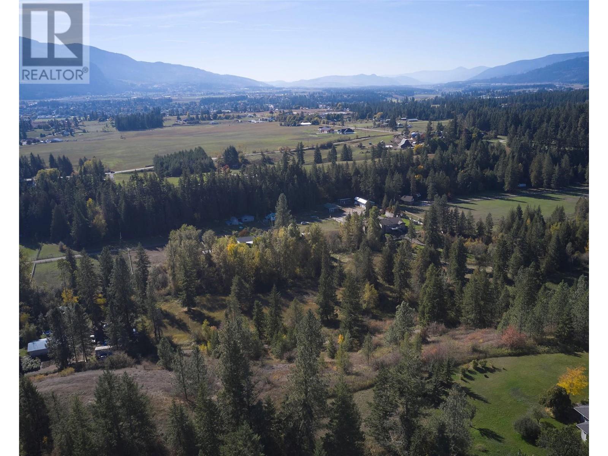- Price $1,190,000
- Age 1990
- Land Size 4.7 Acres
- Stories 2
- Size 2841 sqft
- Bedrooms 3
- Bathrooms 3
- See Remarks Spaces
- Detached Garage 2 Spaces
- Exterior Composite Siding
- Cooling Heat Pump
- Appliances Dishwasher, Microwave
- Water Municipal water
- Sewer Septic tank
- Flooring Vinyl
- View Mountain view, Valley view, View (panoramic)
- Fencing Fence, Cross fenced

2841 sqft Single Family House
4334 Sleepy Hollow Road, Armstrong
Nestled on 4.66 acres with beautiful mountain views, this charming rancher offers the perfect blend of country and modern living. Professionally renovated throughout in 2016, with an addition completed in 2017, this tasteful craftsman style home is move-in ready.The main floor features 2 bedrooms, including a full ensuite in the primary, plus a second full bathroom. The heart of the home is a stunning white kitchen with custom built cabinets and granite countertops, a spacious island, and a welcoming living room with a fireplace and built-in bookshelves—ideal for those quiet country evenings. The fully finished basement with large daylight windows and a separate entrance comes equipped with a summer kitchen, family room, a third bedroom, and a convenient 2-piece bathroom, plus laundry facilities—plenty of space for extended family or guests wanting their own space. Outside, you'll find a detached double garage (24’x24’), a well-equipped barn with 3 box stalls, a tack room, paddocks, shelters, and extra storage behind the garage.The property is fully fenced with gates and has a peaceful creek running through the back. There’s a large pasture at the front and spacious areas at the rear. With city water and easy access to all of Armstrong’s amenities, this beautiful property offers the serenity of rural life while being just minutes from town. Whether you’re looking for a family home or a place to embrace the country lifestyle, this acreage checks all the boxes. (id:6770)
Contact Us to get more detailed information about this property or setup a viewing.
Basement
- Other10'7'' x 13'2''
- Bedroom12'10'' x 10'1''
- Kitchen16'9'' x 10'7''
- Family room16'0'' x 10'7''
- Storage9'0'' x 11'0''
- 2pc Bathroom6'9'' x 4'0''
Main level
- Foyer12'10'' x 9'9''
- Sunroom10' x 9'5''
- 3pc Bathroom6'0'' x 8'0''
- 4pc Ensuite bath8'0'' x 8'1''
- Bedroom11'3'' x 10'0''
- Primary Bedroom14'0'' x 11'6''
- Kitchen17'7'' x 12'10''
- Dining room12'10'' x 11'10''
- Living room13'5'' x 12'10''










