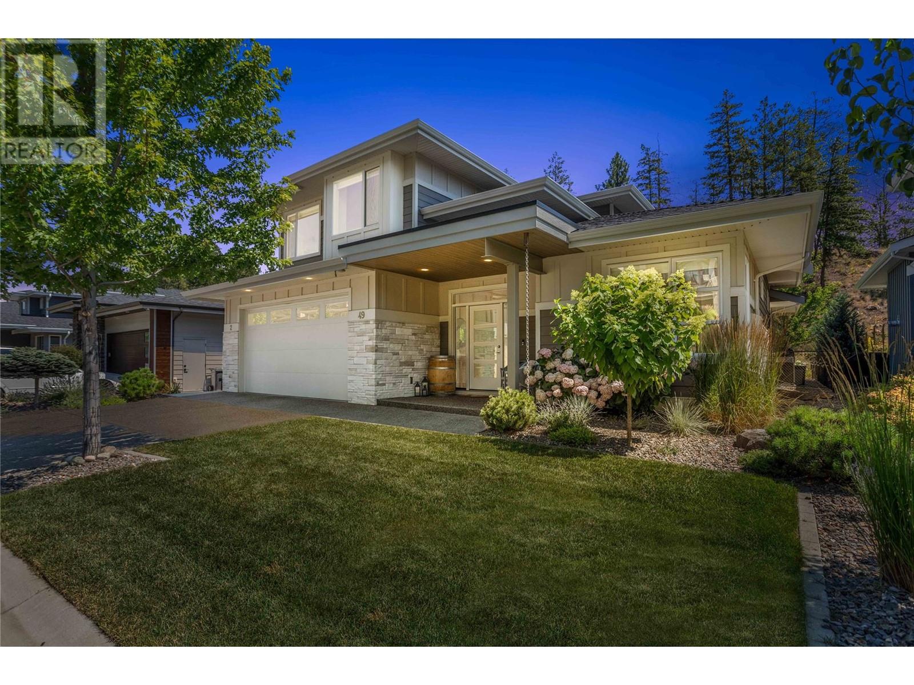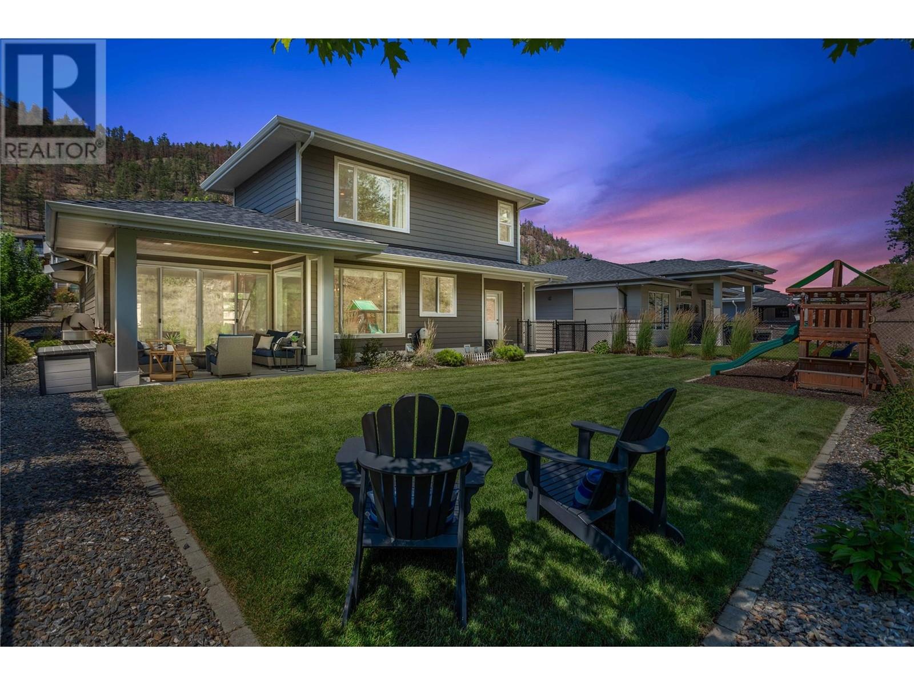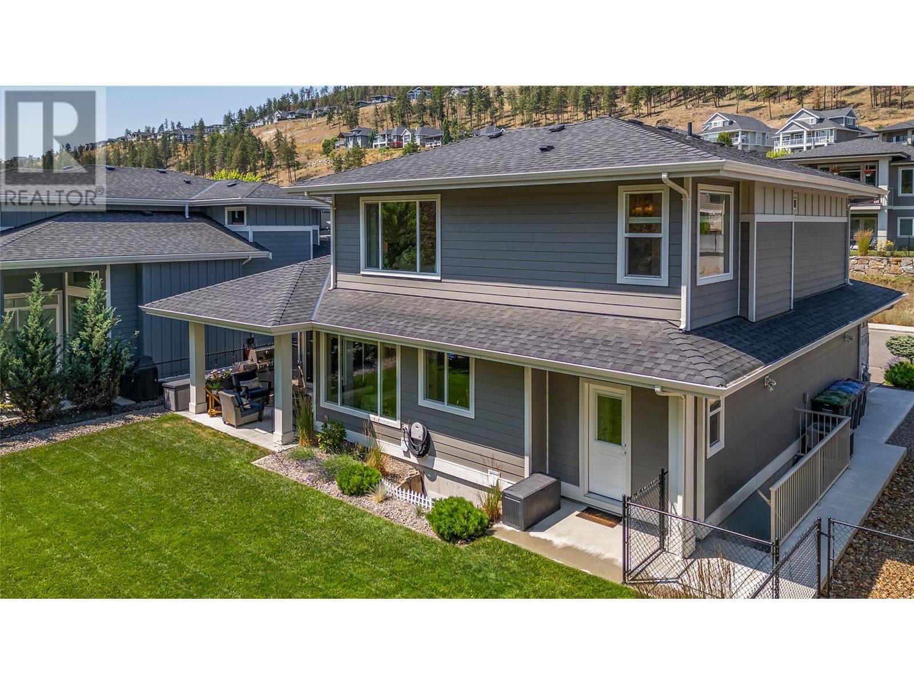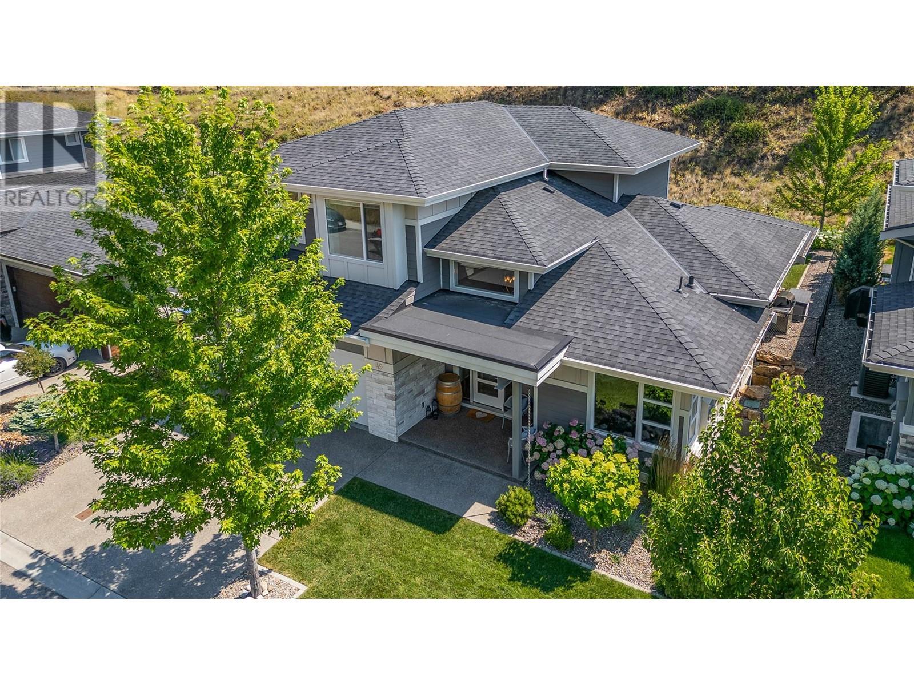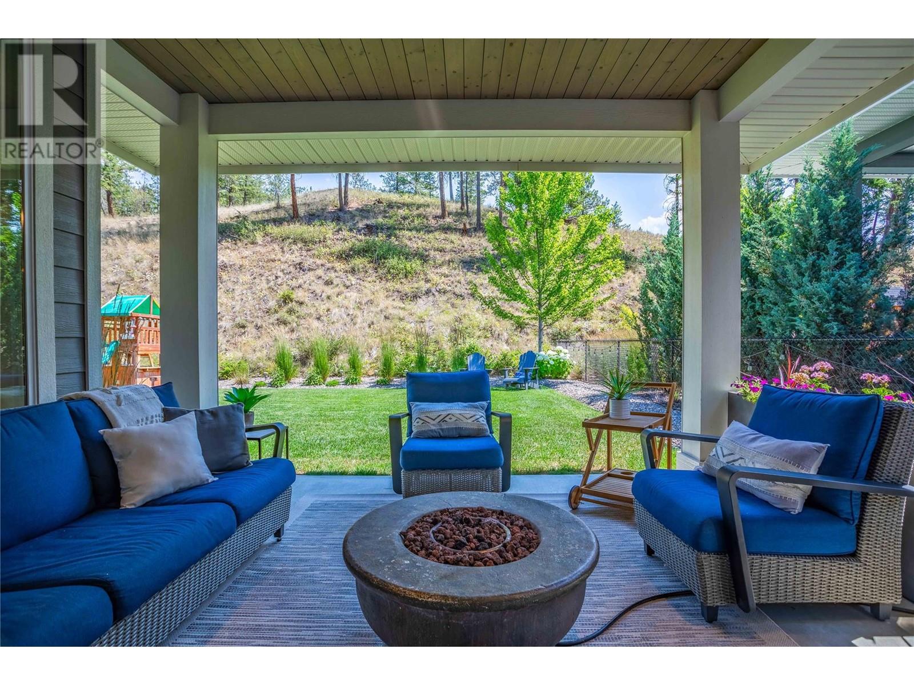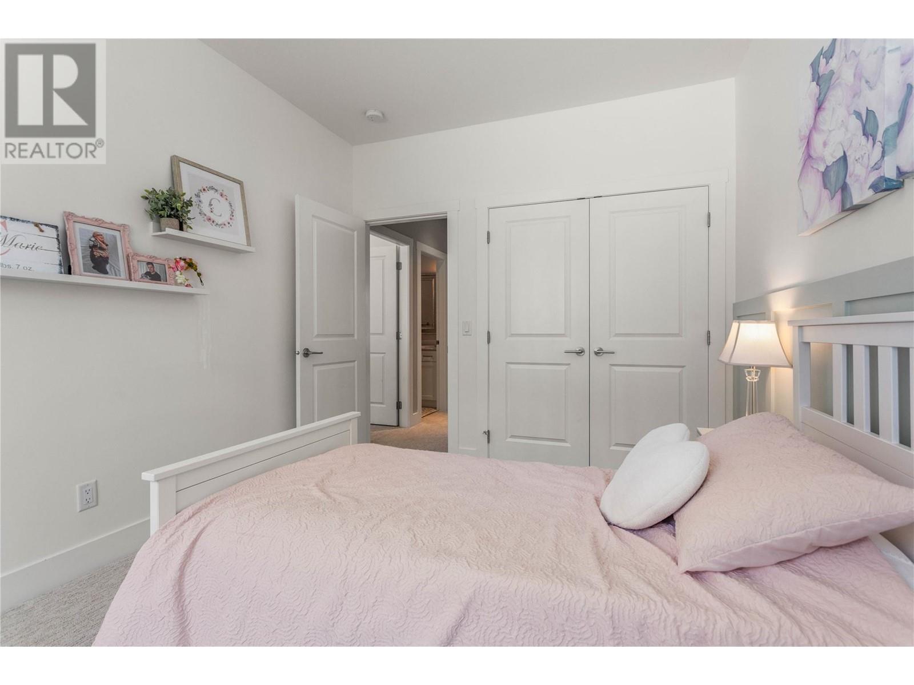- Price $1,449,999
- Age 2017
- Land Size 0.1 Acres
- Stories 3
- Size 3078 sqft
- Bedrooms 4
- Bathrooms 5
- Attached Garage 2 Spaces
- Exterior Other, Stone
- Cooling Central Air Conditioning
- Appliances Refrigerator, Dishwasher, Dryer, Range - Gas, Microwave, Washer, Oven - Built-In
- Water Municipal water
- Sewer Municipal sewage system
- Flooring Carpeted, Tile, Vinyl
- View Mountain view
- Fencing Fence
- Landscape Features Landscaped, Level, Underground sprinkler

3078 sqft Single Family House
49 Forest Edge Drive, Kelowna
Welcome to 49 FOREST EDGE DR in the sought after community of WILDEN! Modern elegance meets exceptional functionality in this spacious 4 bed/5 bath family home including a self-contained 1 Bed LEGAL suite for additional income or space for growing families! Contemporary white kitchen features a large island, neutral quartz counters, coffee/beverage bar, soft close drawers and ample cabinetry. Desirable open concept w/ durable wide plank floors, a feature floor-to ceiling fireplace and oversized windows flooding the living space with natural light and complement the over-height ceilings throughout. Den/office adjacent to the living area for easy remote working from home. Upstairs is a king-sized primary w/ a striking feature wall + huge walk-in closet. A barn-style door leads to a spa-inspired ensuite w/double sinks, sep shower + freestanding soaker tub. Two additional bedrooms w/ custom closets and decorative wall panels enhance the home's unique charm. Lower level offers a rec room with a full bath for versatility to suit your needs. Additional conveniences incl. double car garage, covered patio, large laundry room w/ sink & built-in Sonos speakers in select rooms. Kids + pets will love the green space in the private POOL SIZE backyard! Experience family living at its finest w/ amazing neighbors on a quiet dead-end street. Located 10 mins to downtown, YLW, UBCO, Orchard Park and Beach – 5 mins to elem/middle schools. This meticulous home shows A+ and is ready to welcome you! (id:6770)
Contact Us to get more detailed information about this property or setup a viewing.
Basement
- Kitchen20'5'' x 7'9''
- Living room27'9'' x 9'0''
- Full bathroom8'9'' x 5'0''
- Bedroom12'11'' x 11'11''
- Storage9'2'' x 7'8''
- Full bathroom7'7'' x 4'10''
- Recreation room11'11'' x 17'7''
Main level
- Den12'5'' x 12'7''
- Living room16'2'' x 18'3''
- Dining room10'1'' x 15'9''
- Kitchen9'2'' x 18'2''
- Laundry room9'3'' x 16'4''
- 2pc Bathroom5'1'' x 5'4''
Second level
- 4pc Bathroom9'11'' x 5'2''
- Bedroom9'11'' x 14'9''
- Bedroom9'2'' x 13'9''
- Other13'10'' x 6'11''
- 5pc Ensuite bath13'10'' x 9'9''
- Primary Bedroom14'9'' x 16'7''







