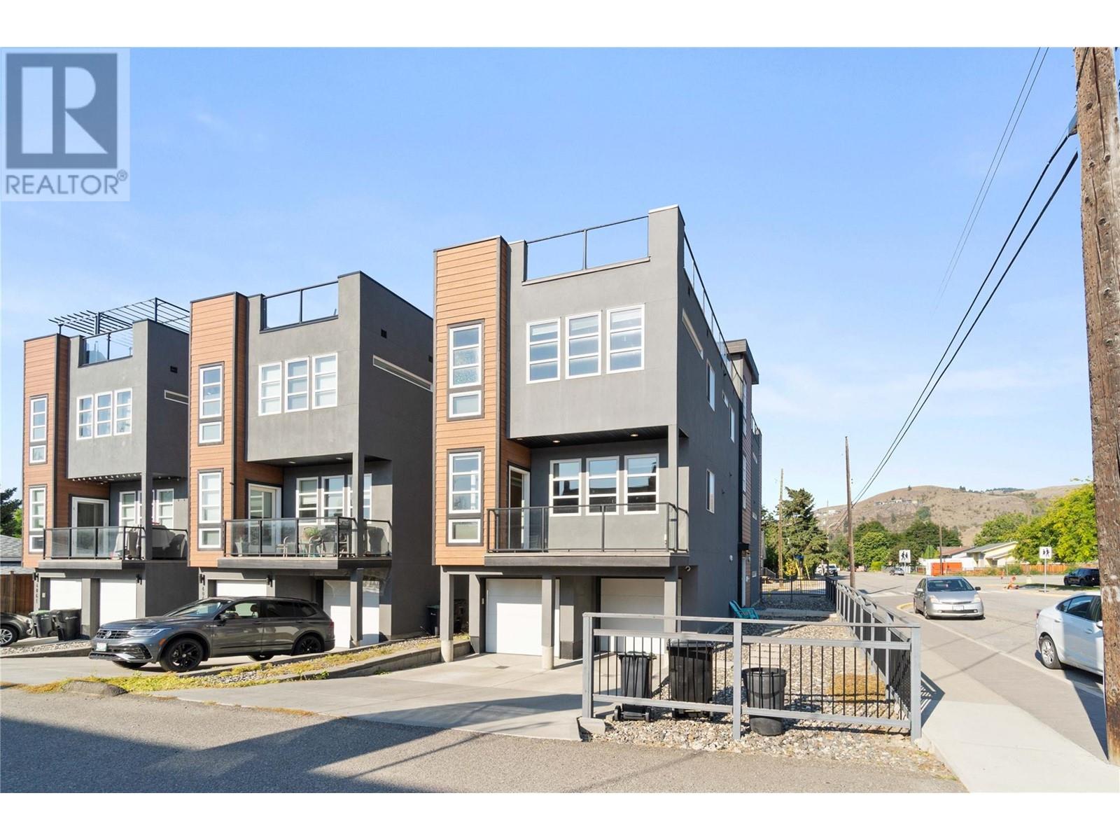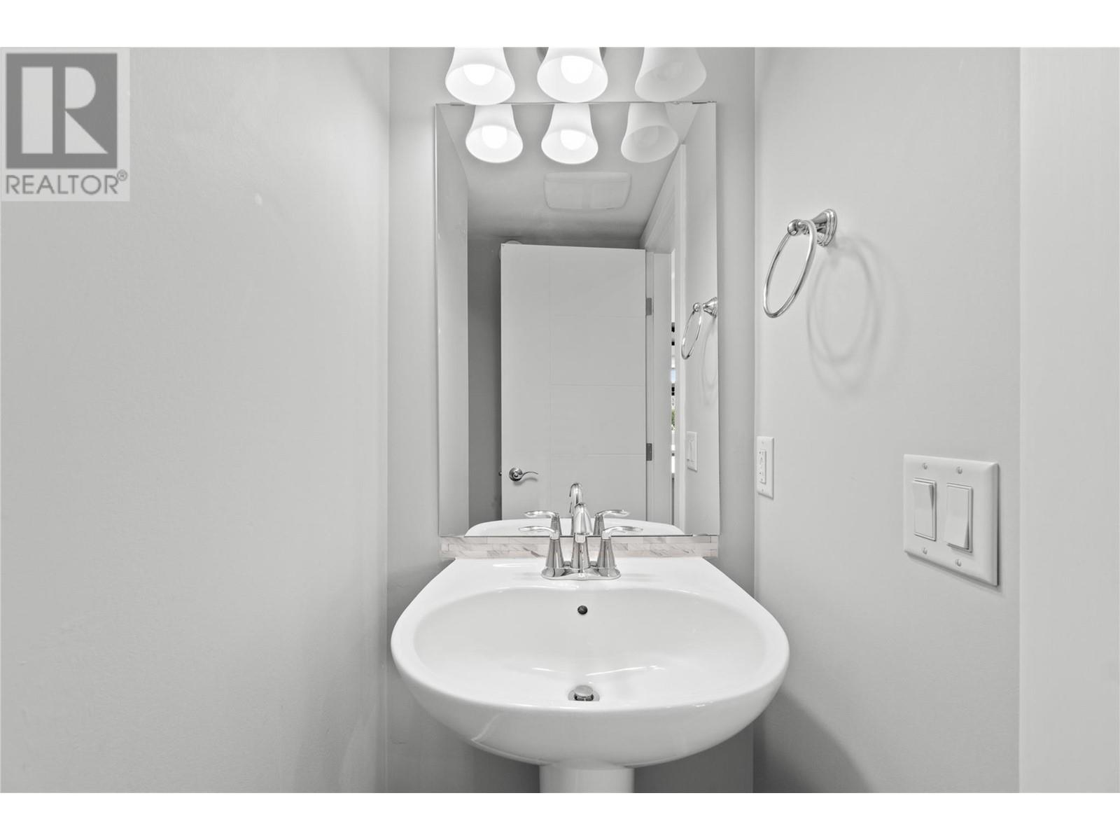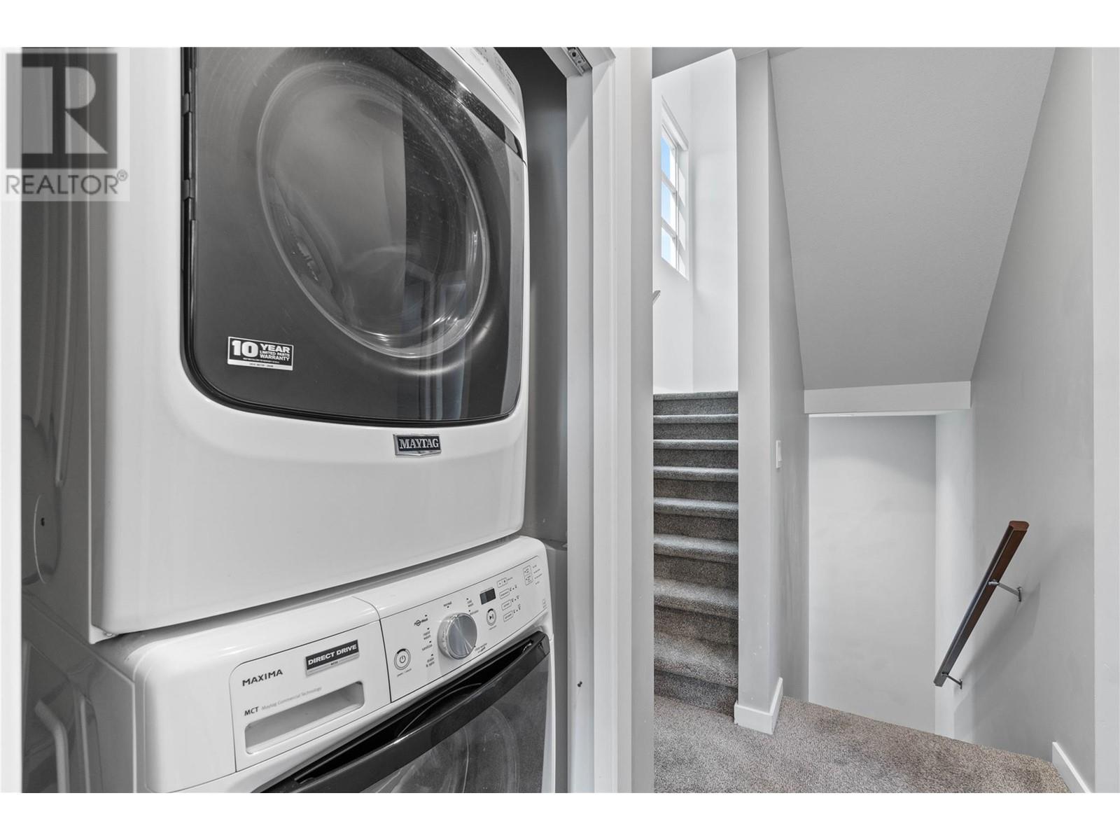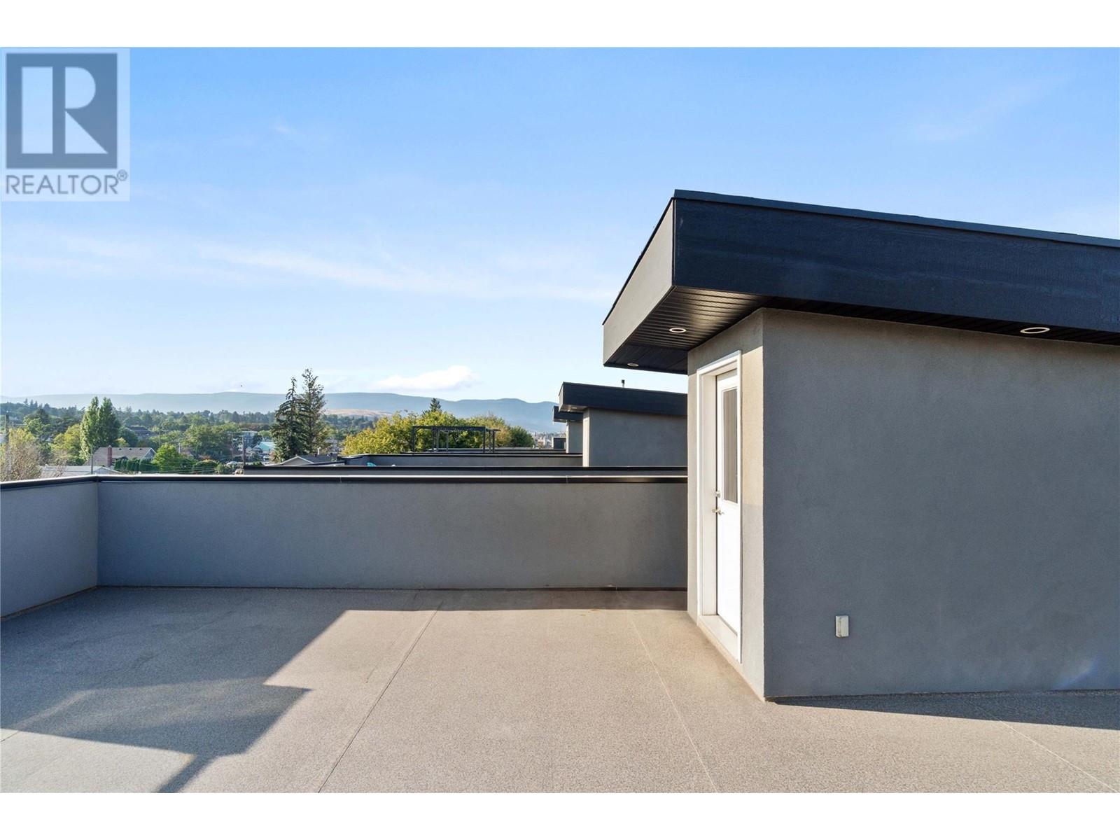- Price $584,900
- Age 2014
- Land Size 0.0 Acres
- Stories 2.5
- Size 1345 sqft
- Bedrooms 3
- Bathrooms 3
- Attached Garage 1 Spaces
- Exterior Stucco, Composite Siding
- Cooling Central Air Conditioning
- Appliances Refrigerator, Dishwasher, Dryer, Range - Gas, Washer
- Water Municipal water
- Sewer Municipal sewage system
- Flooring Carpeted, Laminate, Tile
- View City view, Mountain view, View (panoramic)
- Strata Fees $0.00

1345 sqft Single Family Duplex
4077 28 Street, Vernon
This contemporary half duplex in Vernon offers stunning panoramic city and mountain views from its expansive rooftop patio. With no monthly strata fees, you'll enjoy the freedom of homeownership without additional monthly fees. As you enter, a bright and airy open-concept kitchen, dining, and living area awaits. The kitchen features sleek quartz countertops, stainless steel appliances, and a gas stove. Off the living room, a convenient balcony is perfect for grilling and relaxing. Upstairs, you'll find three bedrooms, including a primary with a 3-piece ensuite, and a separate 4-piece bathroom. The highlight of the home is an approximate 46'x20' rooftop patio, ideal for entertaining and soaking in the breathtaking views. Located just steps from Seaton School, and within walking distance to shopping, amenities, and public transport, this home offers both convenience and comfort. Plus, Silver Star Mountain is only a 25-minute drive away, making it easy to enjoy winter sports and mountain adventures. (id:6770)
Contact Us to get more detailed information about this property or setup a viewing.
Basement
- Other18'0'' x 8'11''
Main level
- Dining nook5'2'' x 4'10''
- 2pc BathroomMeasurements not available
- Dining room7'6'' x 6'0''
- Living room12'7'' x 14'0''
- Kitchen10' x 12'5''
Second level
- Dining nook8'2'' x 4'
- 4pc Bathroom5'0'' x 8'6''
- 3pc Ensuite bath5'0'' x 8'6''
- Bedroom9'0'' x 11'8''
- Bedroom9'0'' x 11'8''
- Primary Bedroom13'6'' x 9'11''
Third level
- Other46'0'' x 20'0''



































































