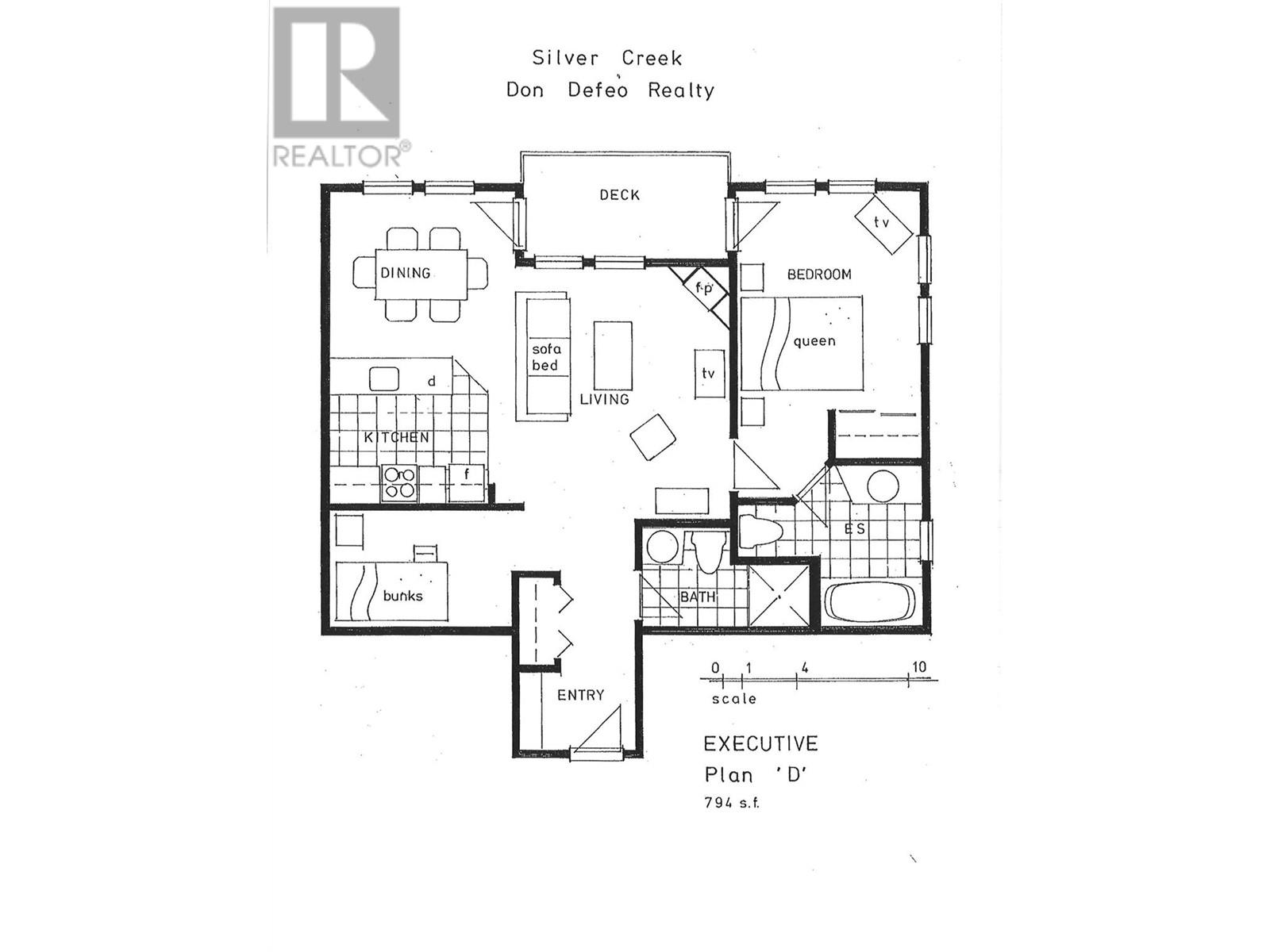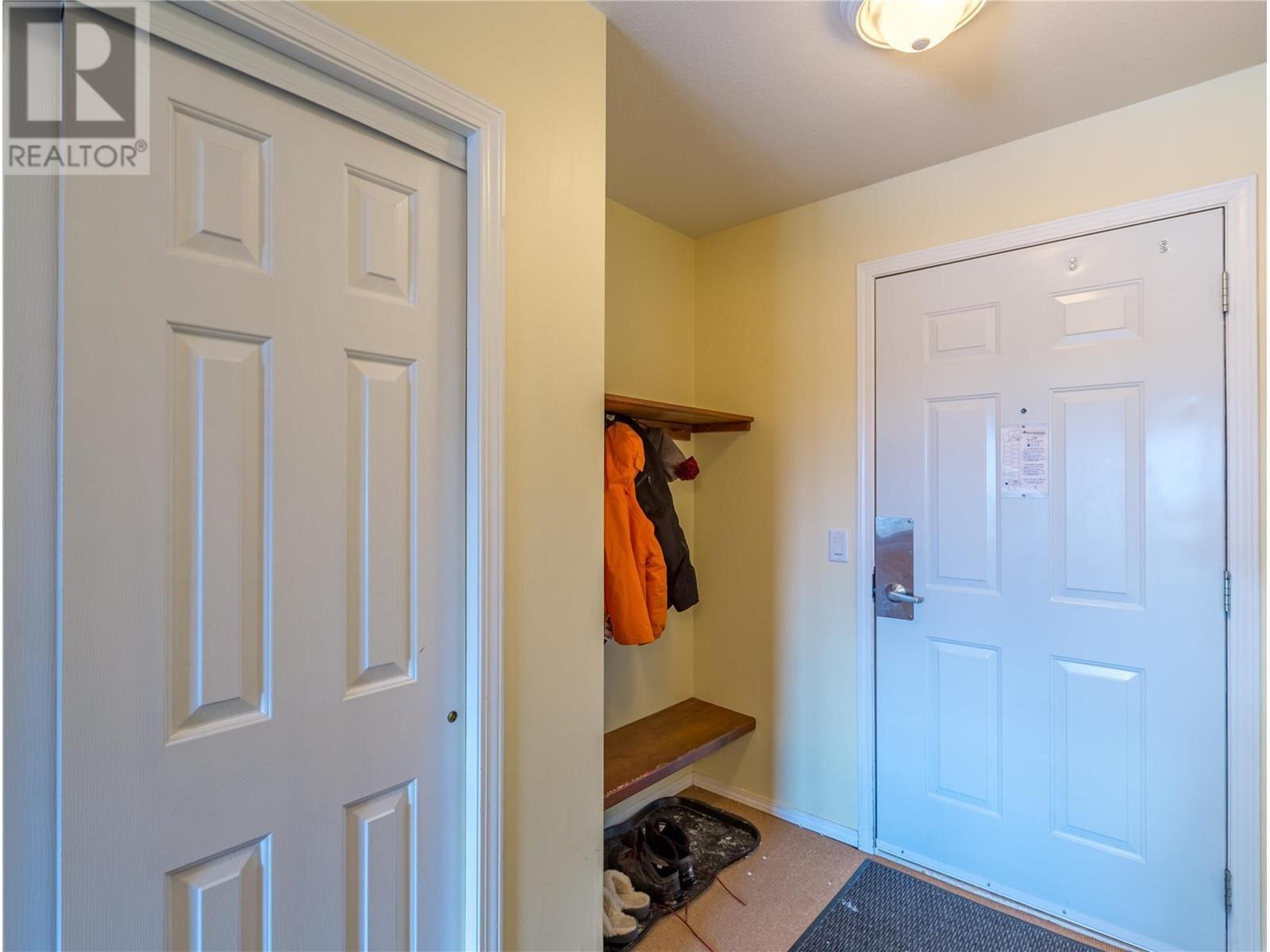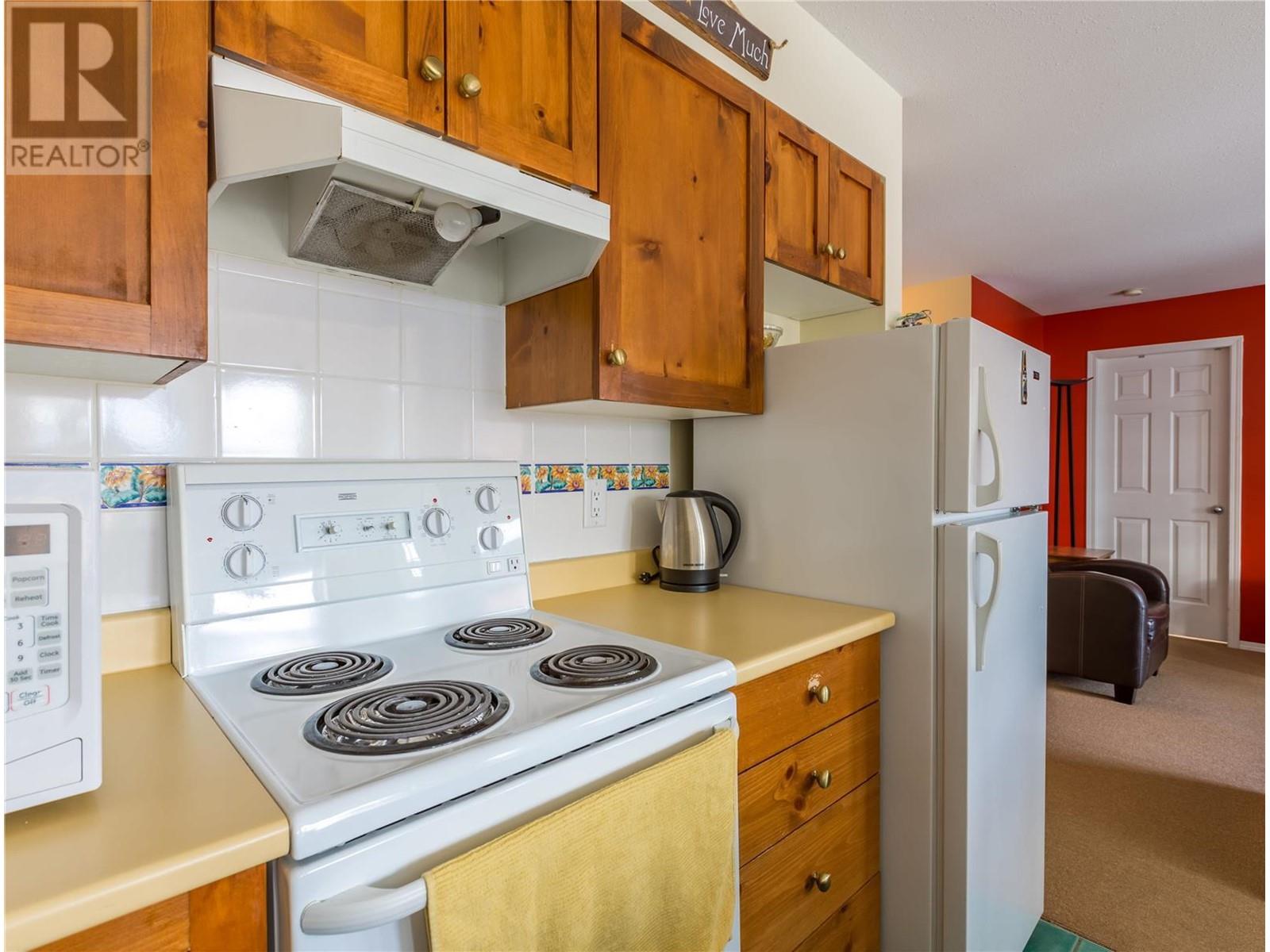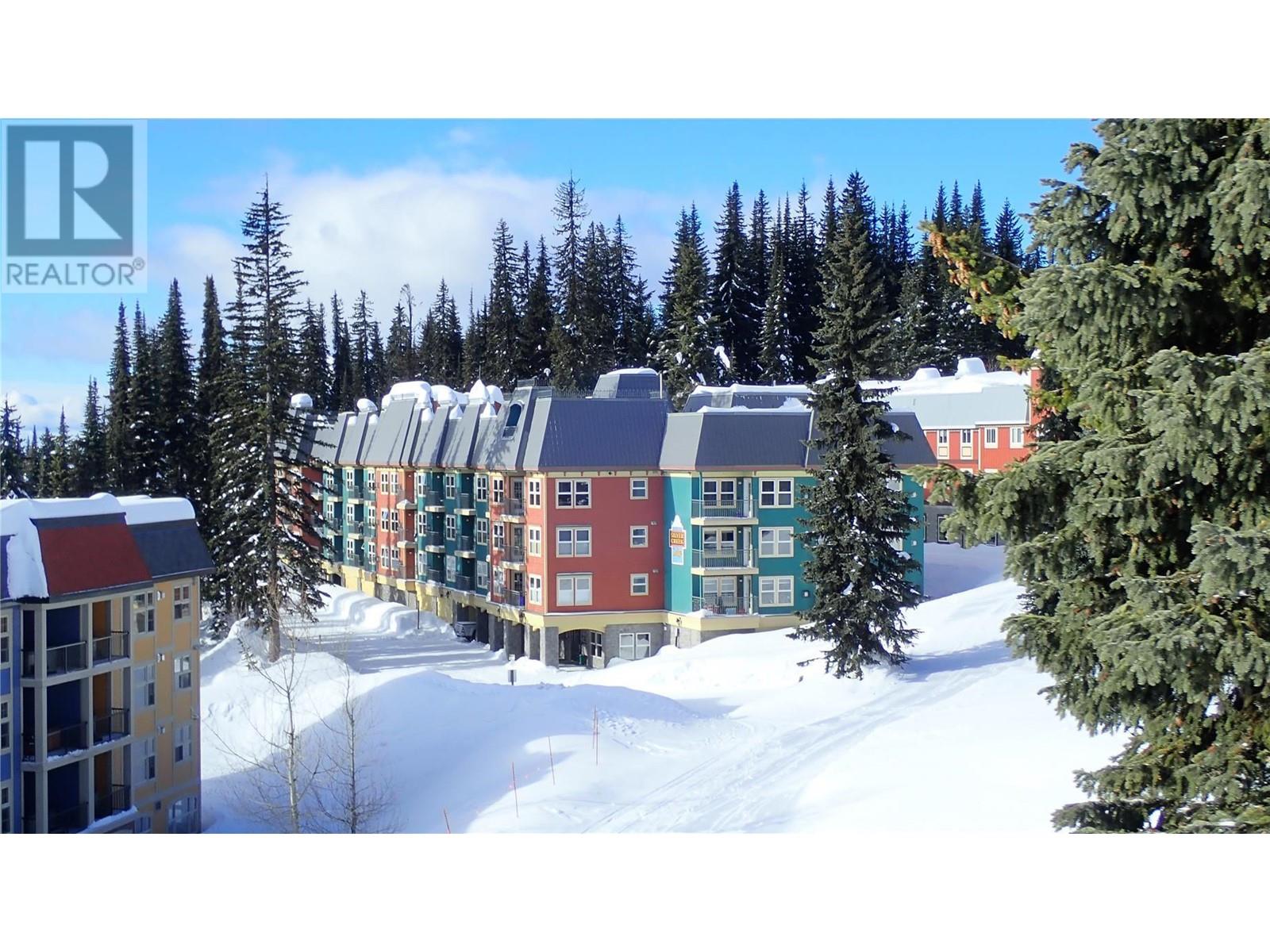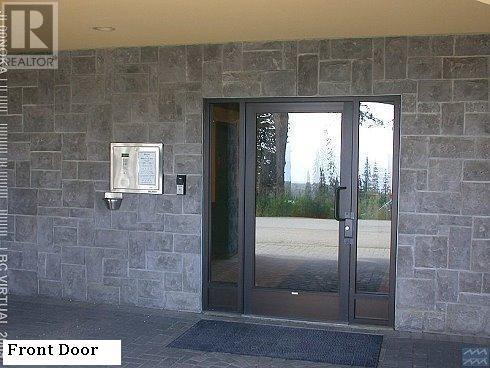- Price $439,500
- Age 1997
- Land Size 0.9 Acres
- Stories 1
- Size 794 sqft
- Bedrooms 1
- Bathrooms 2
- Attached Garage 0 Spaces
- Heated Garage Spaces
- Exterior Stone, Stucco, Wood siding
- Appliances Dishwasher
- Water Community Water User's Utility
- Sewer Municipal sewage system
- Flooring Carpeted, Tile
- View Mountain view, View (panoramic)
- Strata Fees $641.24

794 sqft Single Family Apartment
155 Silver Lode Lane Unit# 272, Vernon
Public Open House Sunday Oct 27th 1-2;30 pm. The Silver Creek Lodge, ideally located right in the heart of the village at Silver Star Mountain Resort. Absolutely effortless ski in and ski out and just a short walk to to all the shops, dining and everything that Silver Star offers. This home is a rare offering of one of only 6 ""Executive Suites"" in the entire building and one of only 3 units at the desirable gondola / lobby end of the building. This spacious 794 sq ft Executive or D Plan is the largest floorplan in the building. features with the most windows, the most natural light, 2 full baths, the largest ""flex"" or 2nd sleeping area, the eating area right in front of the view window, and more. This unit is mostly original and a blank slate for your renovations or personalization's. GST is not applicable and no rental commitments so you can enjoy for the the entire 24-25 season. Conventional strata ownership and you can live in all year round, lock and leave. or hassle free rental income when not using it yourself. Building amenities include 2 roof top hot tubs, shared laundry, exercise room, day/guest ski lockers, owners ski lockers, bike & storage lockers, staffed lobby, security, and more. Strata fees are almost all inclusive and include, electricity, natural gas fireplace, water, sewer, cable, wifi, building and grounds maintenance and more. (id:6770)
Contact Us to get more detailed information about this property or setup a viewing.
Main level
- 4pc BathroomMeasurements not available
- 4pc Ensuite bathMeasurements not available
- Den9'0'' x 6'0''
- Primary Bedroom11'0'' x 9'0''
- Kitchen15'0'' x 9'0''
- Living room12'0'' x 12'0''




